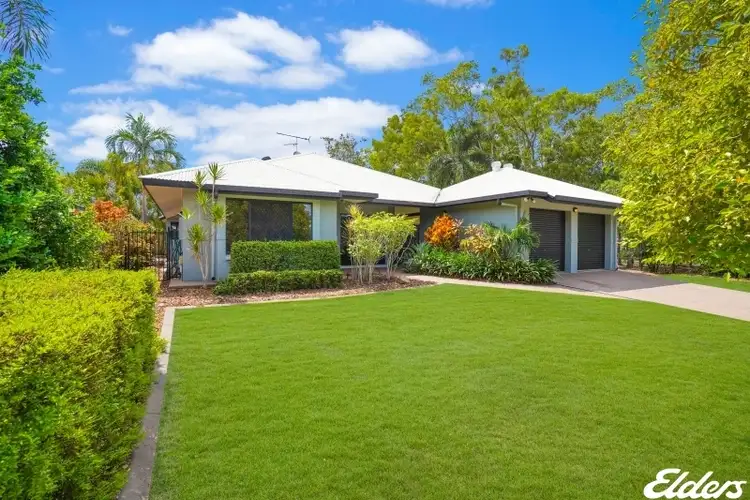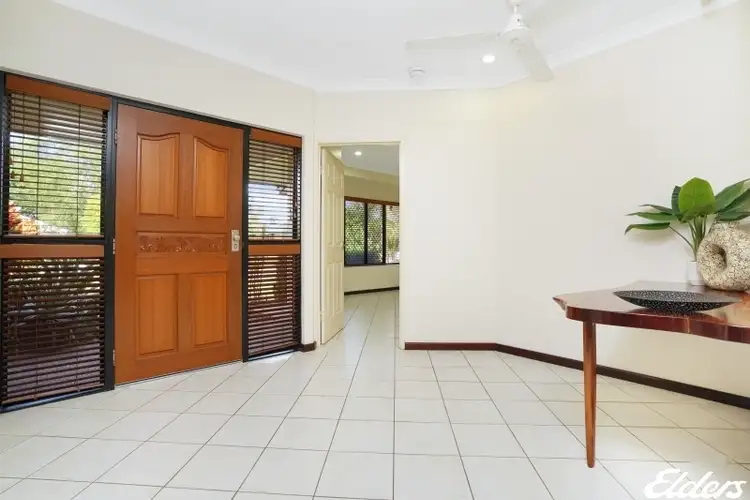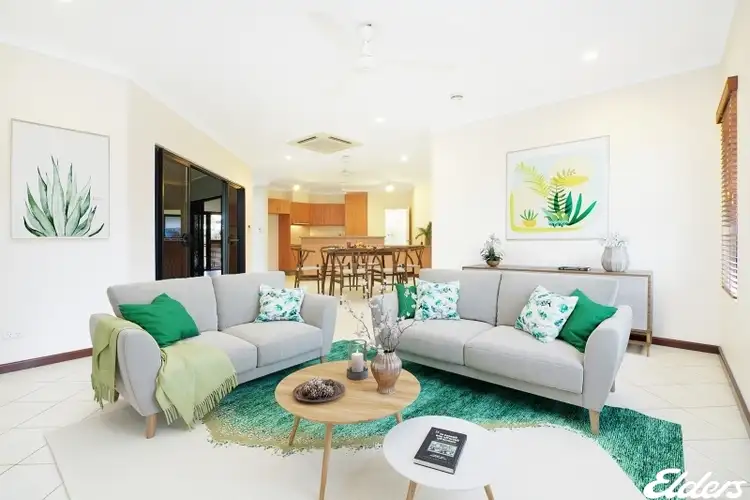$555,000
3 Bed • 2 Bath • 2 Car • 640m²



+31
Sold





+29
Sold
21 Nathan Court, Gunn NT 832
Copy address
$555,000
- 3Bed
- 2Bath
- 2 Car
- 640m²
House Sold on Wed 10 Aug, 2022
What's around Nathan Court
House description
“SPACIOUS PARKSIDE LIVING!”
Property features
Council rates
$1767.00 YearlyBuilding details
Area: 23m²
Land details
Area: 640m²
Interactive media & resources
What's around Nathan Court
 View more
View more View more
View more View more
View more View more
View moreContact the real estate agent

Sue Cox
Elders Real Estate Palmerston & Virginia
0Not yet rated
Send an enquiry
This property has been sold
But you can still contact the agent21 Nathan Court, Gunn NT 832
Nearby schools in and around Gunn, NT
Top reviews by locals of Gunn, NT 832
Discover what it's like to live in Gunn before you inspect or move.
Discussions in Gunn, NT
Wondering what the latest hot topics are in Gunn, Northern Territory?
Similar Houses for sale in Gunn, NT 832
Properties for sale in nearby suburbs
Report Listing
