Price Undisclosed
3 Bed • 2 Bath • 2 Car • 2646m²
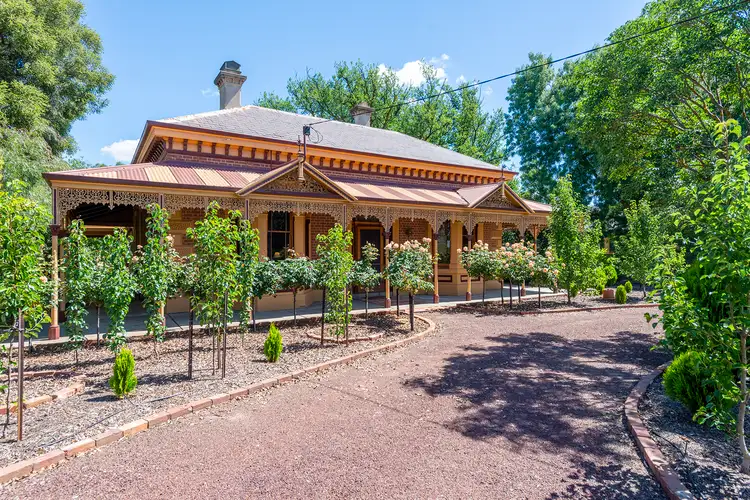
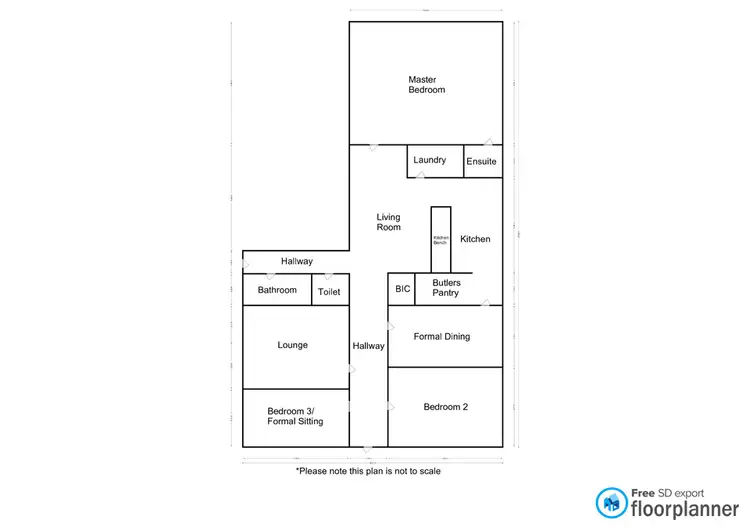
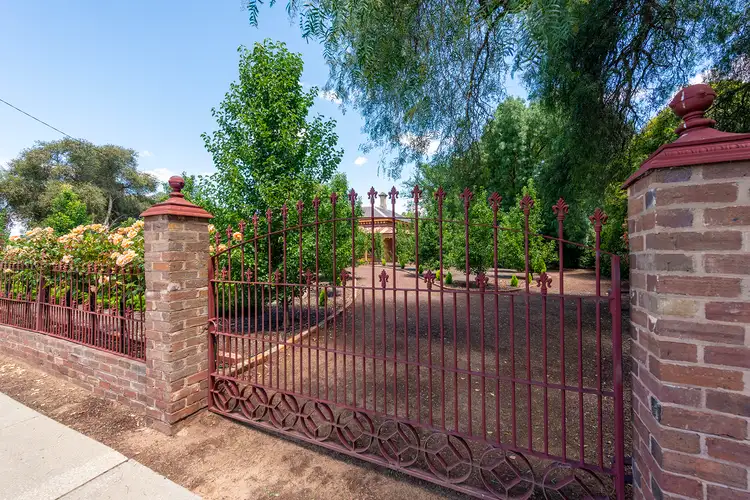
+23
Sold
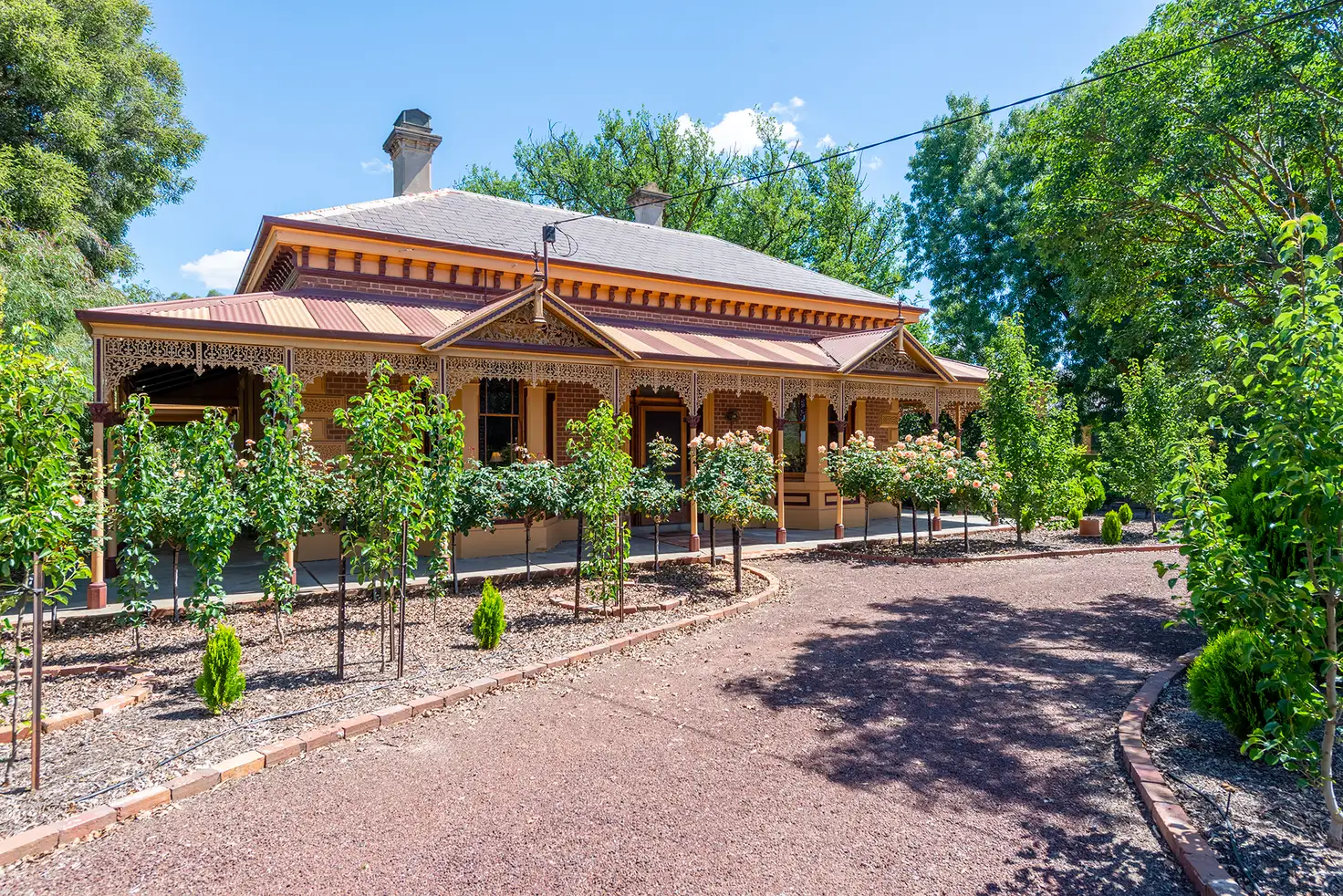


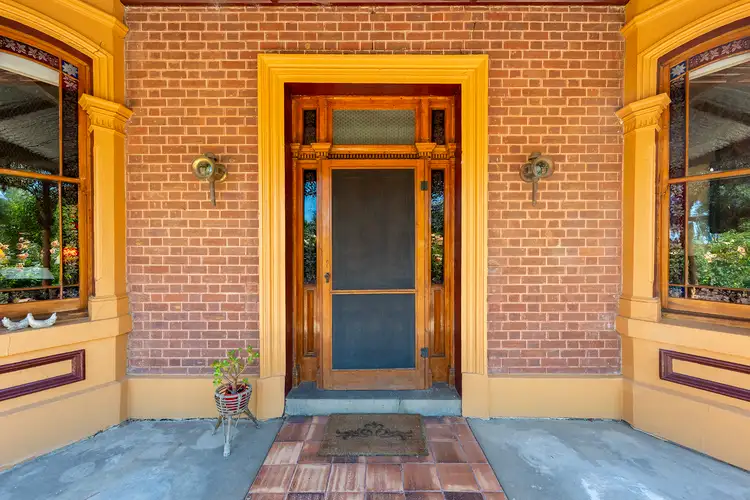
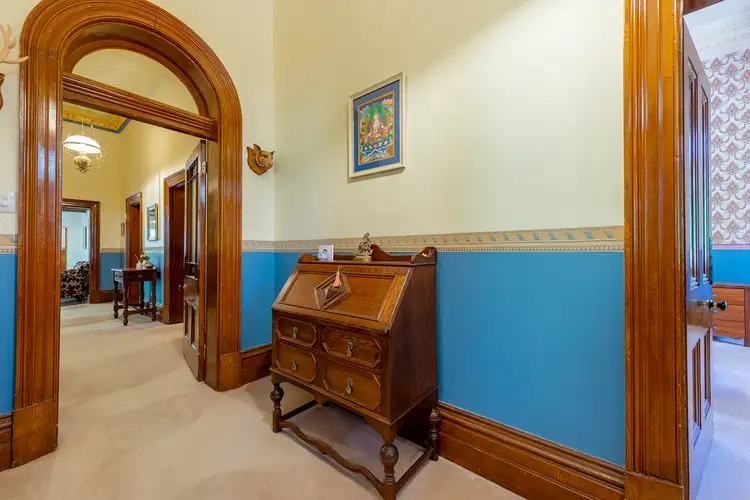
+21
Sold
21 Nelson Street, Nhill VIC 3418
Copy address
Price Undisclosed
What's around Nelson Street
House description
“Historic "Airdrie"”
Property features
Other features
0Municipality
Hindmarsh Shire CouncilLand details
Area: 2646m²
Documents
Statement of Information: View
Property video
Can't inspect the property in person? See what's inside in the video tour.
Interactive media & resources
What's around Nelson Street
 View more
View more View more
View more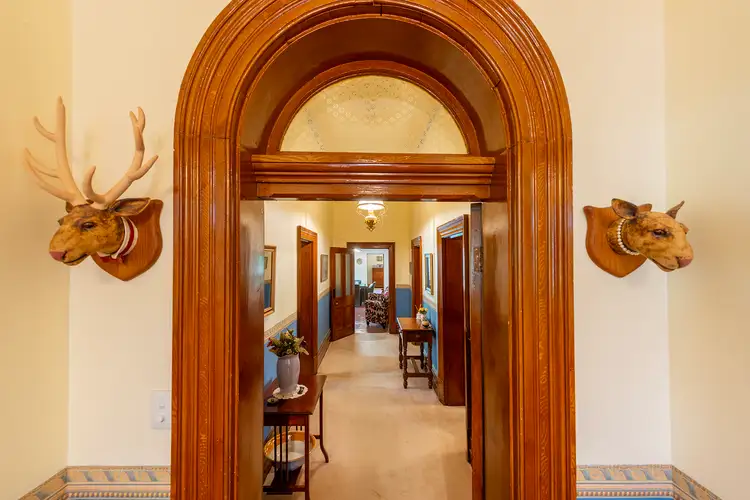 View more
View more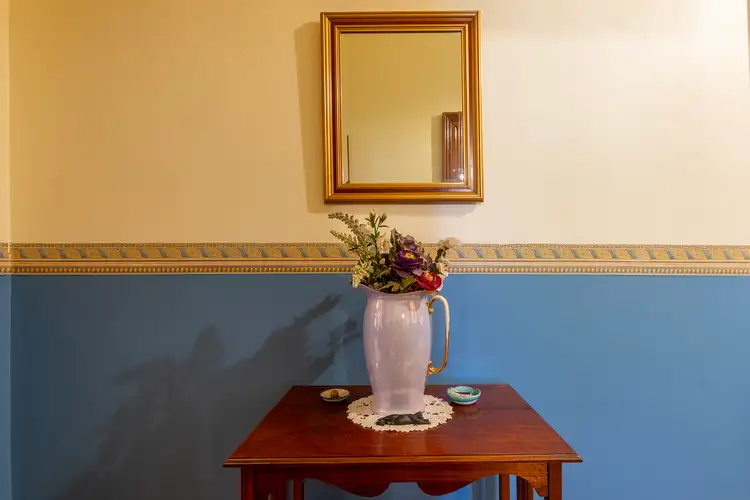 View more
View moreContact the real estate agent

Joanne Perkins
Westech Real Estate
0Not yet rated
Send an enquiry
This property has been sold
But you can still contact the agent21 Nelson Street, Nhill VIC 3418
Nearby schools in and around Nhill, VIC
Top reviews by locals of Nhill, VIC 3418
Discover what it's like to live in Nhill before you inspect or move.
Discussions in Nhill, VIC
Wondering what the latest hot topics are in Nhill, Victoria?
Similar Houses for sale in Nhill, VIC 3418
Properties for sale in nearby suburbs
Report Listing
