Proudly presented by Tom and Nat Cleary.
So close to Corpus Christi College and in the RSHS intake area, properties in this sought-after location are very tightly held, and rarely come available!
An Absolute Surprise Package Grand Residence!
With lovely street appeal this property offers a great first impression for buyers, with beautiful established easy care lush green gardens and a large elevated 807sqm block. Large double lock-up garage with built-in shelving and single roller door to the rear giving access to the backyard. Driveway space for an additional four cars, plus space for a caravan or boat to the right of the driveway, and side access to the backyard. Shoppers entrance into the home from the garage, leading directly into the butler's pantry/scullery.
Passing through the front door into the lovely welcoming foyer, you are greeted with a lovely etched glass feature insert with Australian gum leaves and gum nuts. Off to the right of the entrance is two large living areas, offering a multitude of uses for the largest of family dynamics. Spacious master suite to the front of the home with his and her walk-in robes, and great-sized ensuite with massive corner vanity, heat light and separate toilet/powder room with dual access. You will love the high ceilings in this home.
Heading up the hallway the eye is drawn to the stylish wooden flooring throughout, walk-in large storage cupboard, and centrally positioned sky light bathes the hallway with ample natural sunlight. Three double bedrooms all with built-in robes, main bathroom with bathtub, shower recess, good-sized vanity and basin, plus separate toilet. Huge built-in laundry with heaps of cupboards, and walk-in linen cupboard.
Moving through this large family residence, it is evident of the spacious well-designed floor plan that has an effortless flow and lovely fresh feel. Neutral colour palate, plenty of natural light and complimented with stylish modern lighting throughout. To the rear of the property opens up into the expansive open plan kitchen, which is truly massive and will certainly have your jaw dropping. Bench space as far as the eye can see, so many cupboards and drawers you will be pushed to fill them, large double fridge cavity, wall oven, induction cooktop and microwave recess. Walk-in pantry, plus spacious butler's pantry/scullery, and bench recess with two double power points all concealed with a roll down tambour door, hiding the kettle and toaster nicely.
The perfect positioning of the kitchen creates the ideal warm family central meeting area and place to relax and unwind. A large window over the double sink allows an abundance of natural sunlight to the bath the kitchen and gives the most picturesque backdrop overlooking the large alfresco and established gardens, which ensures the budding chef is part of the get together. Off the kitchen is the spacious dining room and family living areas, and to the rear is a fourth living area, ideal for a rumpus/activity or media room. With multiple living areas to the front and rear of the property, ensures space and room for families of all sizes to spread out and not be in each other's pockets.
Ducted Ford & Doonan reverse cycle air-conditioner with four zones, Vaccumaid, three gas bayonets inside, Rheem gas hot water and 18 Solar panels, ensure low power bills.
Flowing outside will surely impress, with dual covered alfresco areas that wrap two sides of the property with stylish café blinds, framed by established lush green garden beds, and plenty of grass for the kids and pets to run and play, plus bore with reticulation for easy maintenance. Handy external gas bayonet is great for plumbing your BBQ up too, huge powered workshop and an additional garden shed.
Great location, Great home, too many features to mention them all…
Will Definitely Impress!
Call Tom or Nat Cleary Now
* Disclaimer: Whilst every care has been taken in the preparation of this advertisement, accuracy cannot be guaranteed. Prospective purchasers should make their own enquiries to satisfy themselves on all pertinent matters. Details herein do not constitute any representation by the Vendor or the agent and are expressly excluded from any contract.
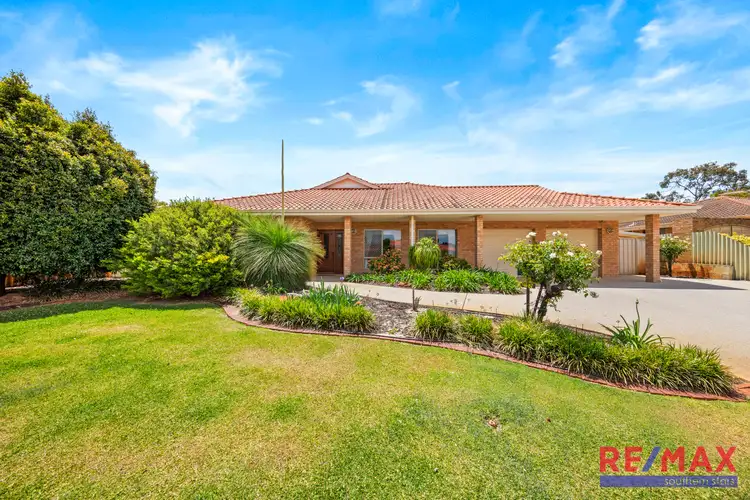
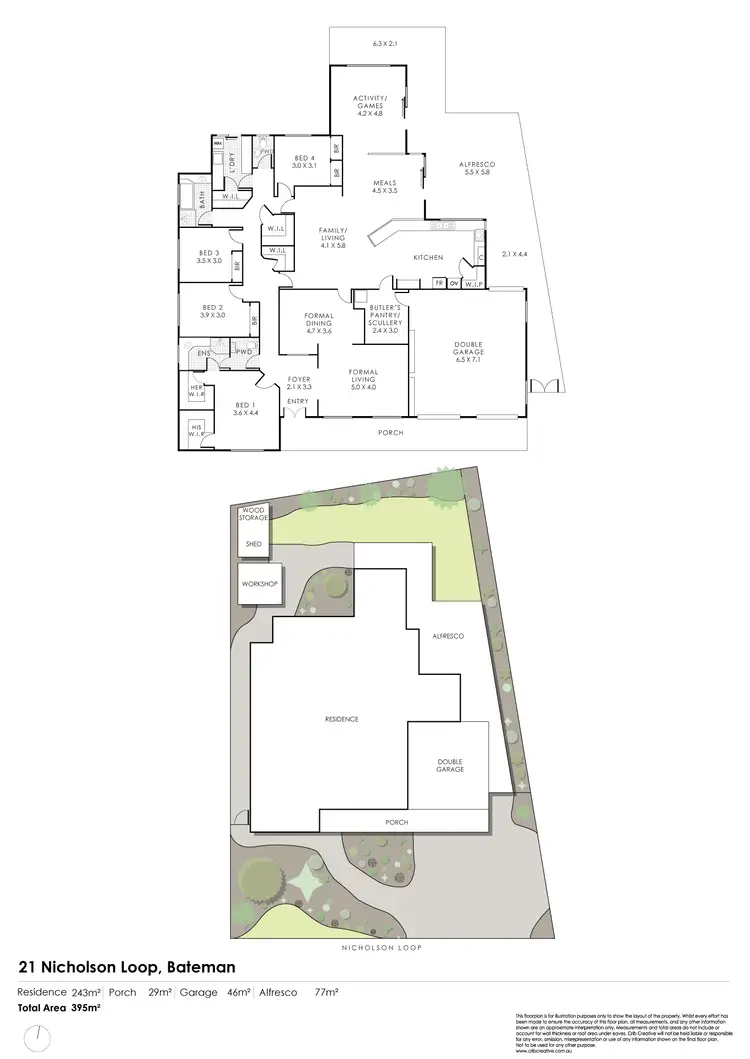
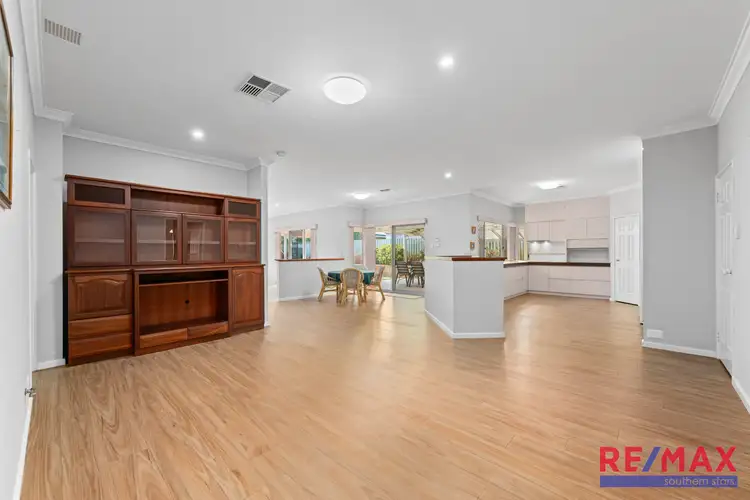
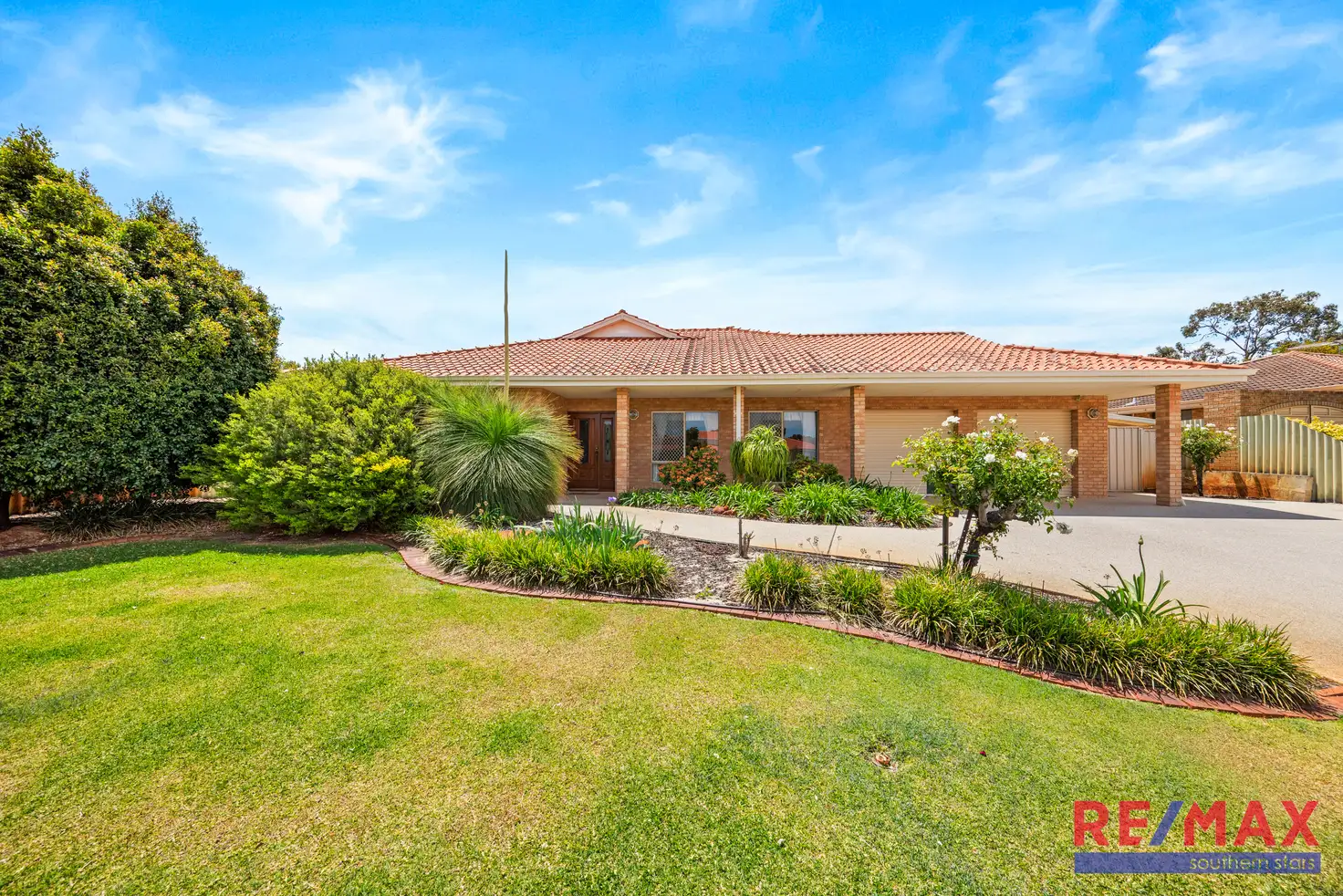


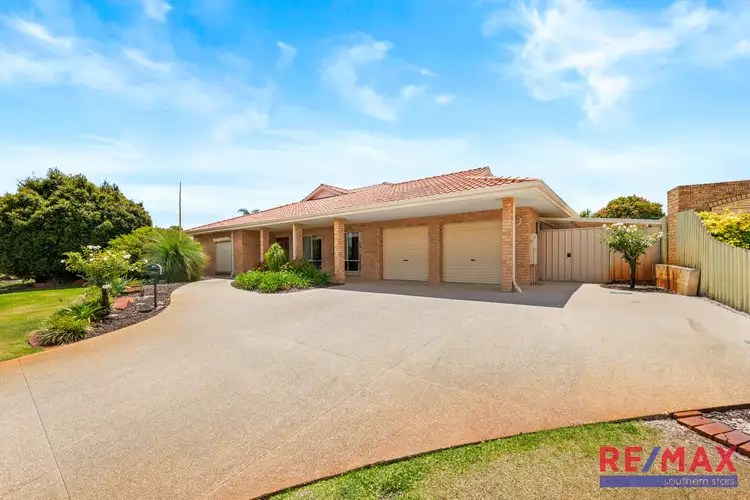
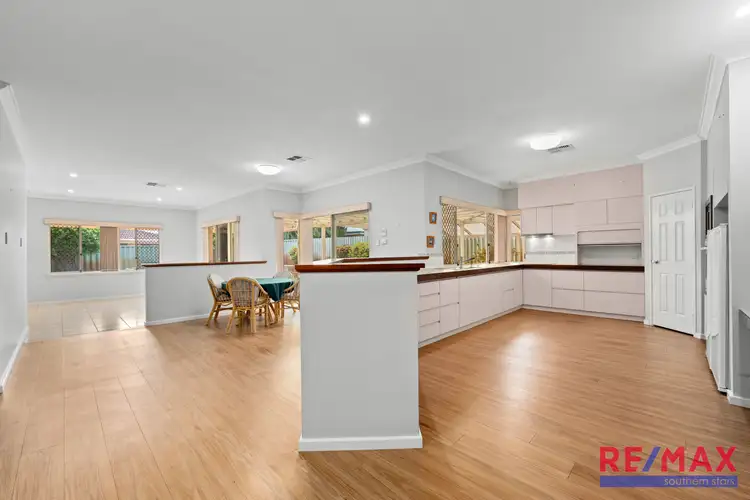
 View more
View more View more
View more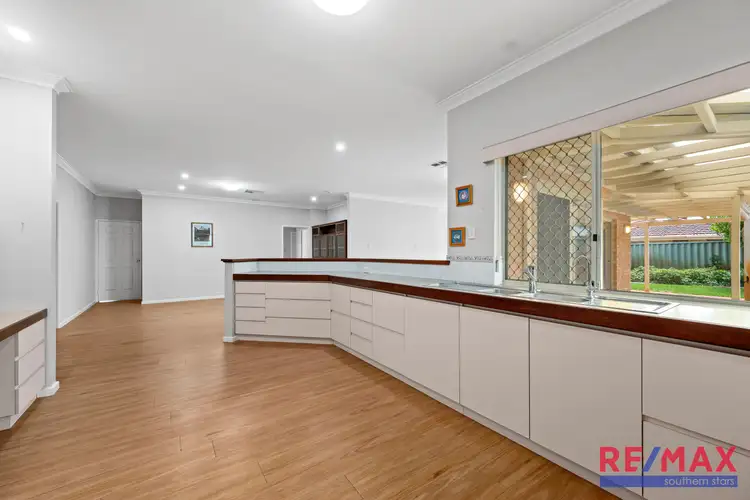 View more
View more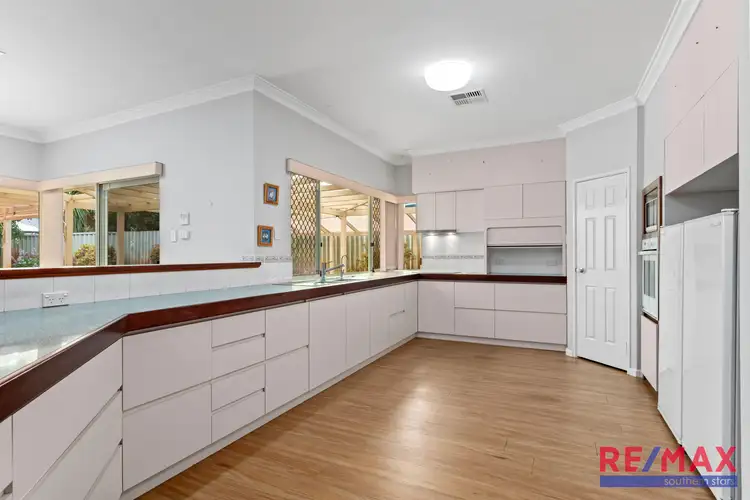 View more
View more
