"This is one of those 'move-in ready' homes. Literally nothing to do"
Set within the prestigious Timbertop Estate means you're just moments away from all the conveniences you could need. St Brigid's Primary School and Orchard Park Primary School are nearby, as well as local parks. For those moments when you crave a little more, you'll love visiting Goodie Two Shoes for a delicious ice cream or warm dessert, or heading to IGA for last-minute groceries. For weekend breakfasts, the High Horse Cafe is just a short drive away.
This meticulously crafted four-year-old Frenken Homes property stands as a testament to refined design and luxurious living. Every detail has been thoughtfully considered, ensuring no expense has been spared in creating a home of unparalleled quality.
Upon entering, you are greeted by an expansive hallway with soaring 9ft ceilings, with the elegant combination of white and timber tones - an aesthetic that continues throughout the entire home.
The master suite, positioned towards the front of the home, offers both privacy and space. Generously sized, it boasts a large walk-in robe and a sophisticated ensuite featuring a double vanity and an oversized shower - creating a tranquil retreat to unwind in luxury.
The heart of the home is the stunning kitchen, where form meets function. Crafted with 40mm stone countertops and a large island bench, it's the perfect setting for casual meals or for entertaining while preparing gourmet dishes. A striking window splashback fills the space with light, while top-of-the-line appliances - including a 900mm cooktop and oven ensure you'll always be equipped to cook in style. The butler's pantry provides additional storage and a second 900mm cooktop and sink, making meal prep effortless.
Overlooking the open-plan dining and living areas, this space effortlessly flows into the adjoining secondary living room - ideal for movie nights, games or simply enjoying time with family. Whether you're entertaining or relaxing, this open layout makes it all possible.
The remaining three bedrooms, each generously sized and fitted with built-in robes, are located down a quiet hallway. These rooms are serviced by a beautifully appointed family bathroom with a separate powder room for convenience.
At the front of the home, discover a third living space - perfect for a cosy reading nook or a dedicated home office sanctuary. Whatever your lifestyle demands, this versatile space can be tailored to your needs.
Step outside to discover not one, but two exceptional entertaining areas. The alfresco space, seamlessly connected to the main living area, is ideal for hosting guests, while the rear timber offers a serene, private retreat. Both areas are equipped with premium Ziptrak blinds and ceiling fans, ensuring year-round comfort no matter the season.
The outdoor space also features a lush, low-maintenance backyard with artificial turf, perfect for children to play and explore, set on a generous 448m2 block. The landscaped gardens throughout are thoughtfully designed, adding an extra layer of beauty and serenity to this exceptional home.
Luxury Features:
• Split system heating and cooling
• Ducted gas heating and evaporative cooling
• Electric roller shutters on all windows for added security and privacy
• 4K Dahua camera system with inbuilt microphone and smart motion detection
• Stylish laundry with built-in cabinetry and stone benchtops
• Double car remote garage with internal and rear yard access
This home is a rare offering in a highly sought-after community, blending modern convenience with timeless luxury. Move-in ready and waiting for you to make it your own.
*All information about the property has been provided to Ray White by third parties. Ray White has not verified the information and does not warrant its accuracy or completeness. Parties should make and rely on their own enquiries in relation to this property.
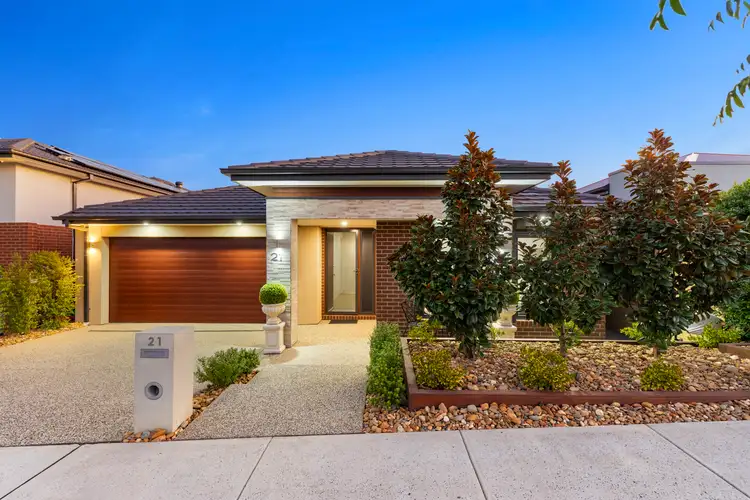
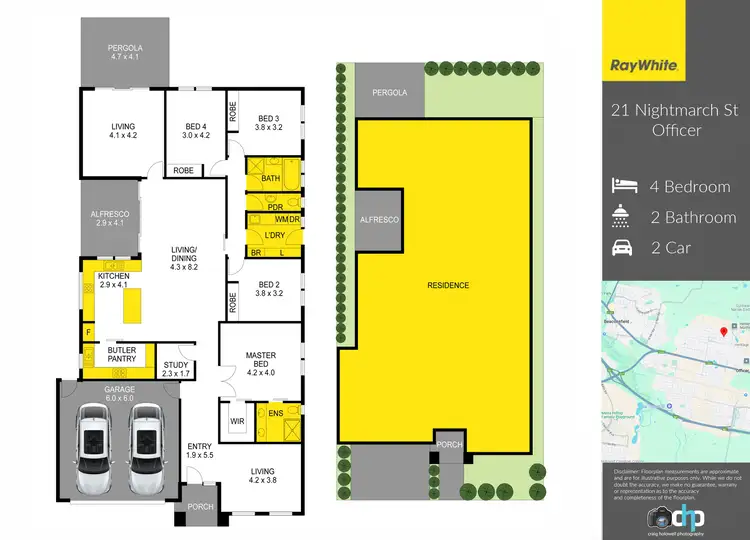
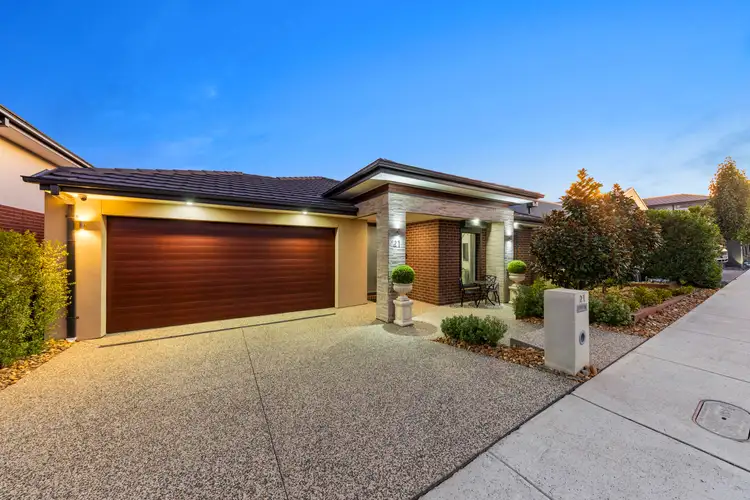
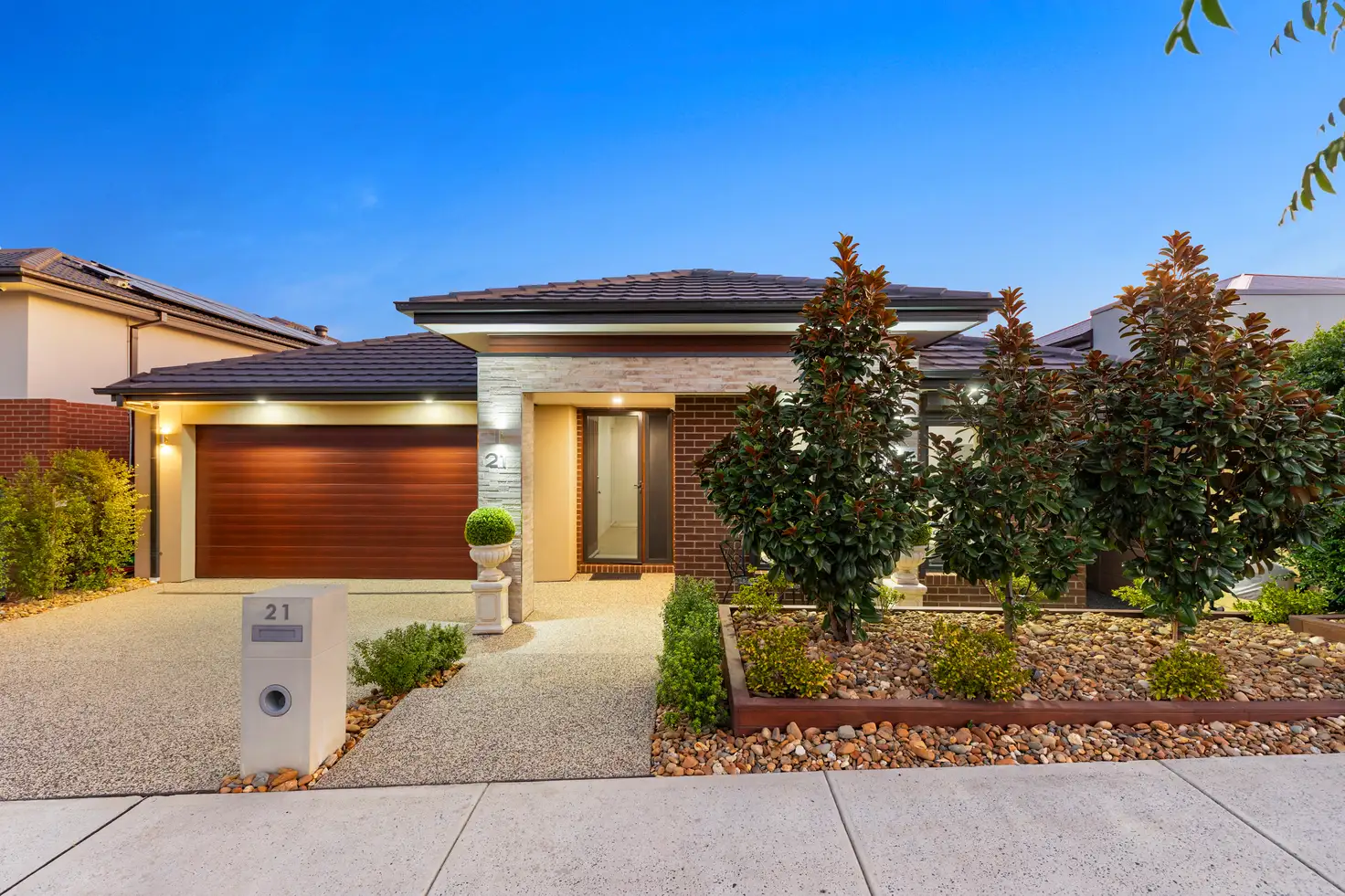


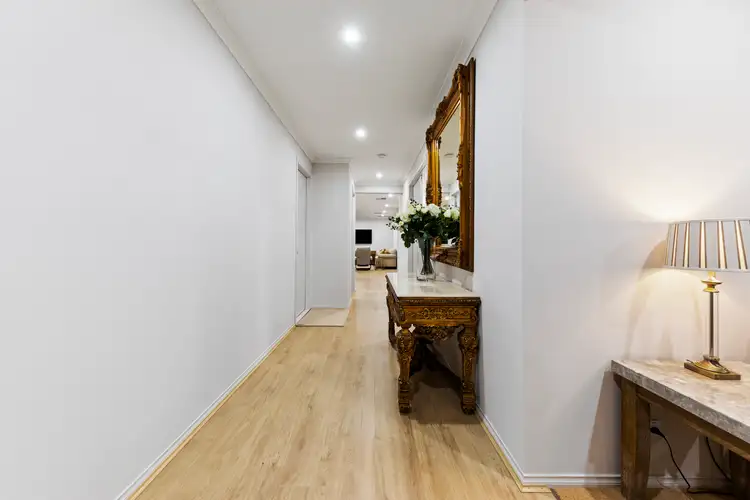
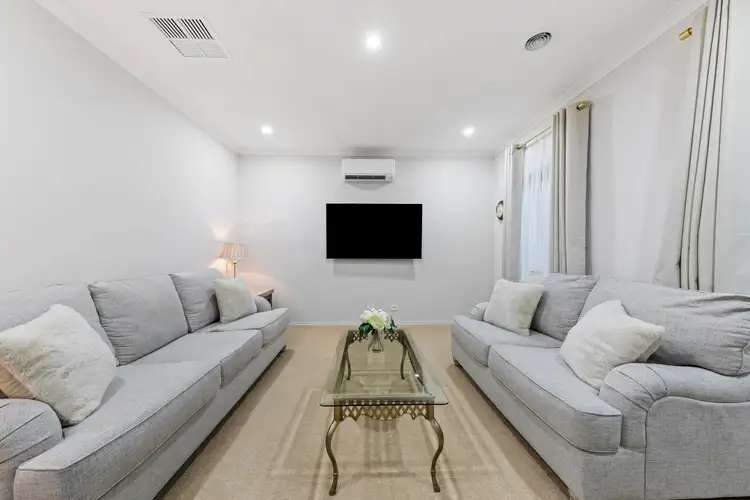
 View more
View more View more
View more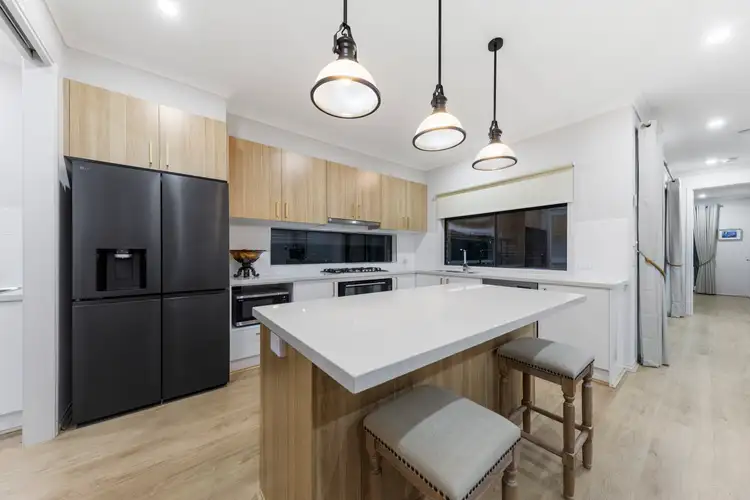 View more
View more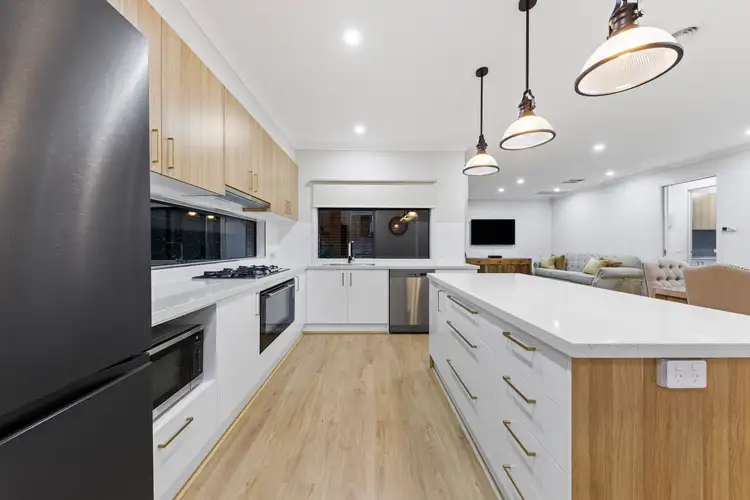 View more
View more
