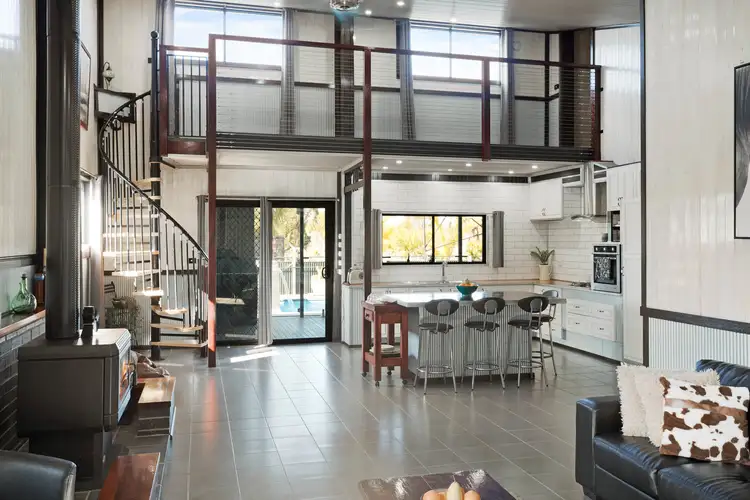“Exceptional Rare Farmland to Ocean Lifestyle Opportunity!”
Perfectly positioned in the Sapphire Coast Region, this picturesque acreage offers the extraordinary lifestyle of idyllic rural living (with equestrian facilities) and yet is close to beautiful beaches. With ease of access to town, this 2.8 acre property is a hidden gem in a highly sought-after area, just 2 minutes from the Pambula CBD.
Walking in on the ground level of this practically new home, immediately your attention is drawn to the beautiful high ceilings and large woodfire that occupies the large open-plan living room, adjoining this area is the kitchen (with butlers pantry) and dining room but it does not stop here!
From the kitchen, you can walk straight outside to a huge undercover outdoor entertaining area or pass food out through the servery, the outside kitchen includes full cooking facilities, a dishwasher, and a wood-fire pizza oven.
Extend your gaze a little further to the luxurious inground pool/spa/fountain area (salt-chlorinated ) with background views of horses close by and the mountains in the distance, just "perfect for a family".
The lower level of the home also comprises of a "very private" main bedroom with an ensuite (inc double shower) and a large walk-in robe.
The two additional bedrooms have built-in robes, and ALL of the bedrooms have accessibility to the outside undercover decks. There is a two-way bathroom (with European-style laundry) and a separate toilet.
The upper level of the home contains a fully soundproofed music studio and a home office/study with ample storage.
There is a large three-car garage, which is currently set up as a man cave.
Including a woodfire, a bathroom, a toilet, laundry, and a kitchenette (all fully self-contained) and it has a workshop area, completely your choice on how you would like to use this space.
Additional Features:
-Steel frame construction
-2 large dams
-Full fencing surrounding the property
-Full outside irrigation
-Mod wood external decking surrounding the main residence
-Solar lighting in all 3 dressage arenas
-Underground power
-Outdoor heating in the entertainment area
-Several Large Water tanks
-Option to connect to town water
-Stables, tack shed, chook shed, woodshed
-Firehoses
-Large Vegetable Garden area
-Foam insulation under home
-Insulated floors and walls
-Enviro Cycle septic system
-TV points in all bedrooms, upstairs, and in the garage
-NBN internet
-5.5kw Solar System
Call us today for your private inspection!

Broadband

Built-in Robes

Dishwasher

Ensuites: 1

Fully Fenced

Outdoor Entertaining

Outside Spa

Pet-Friendly

In-Ground Pool

Secure Parking

Shed

Solar Panels

Study

Water Tank
Car Parking - Surface, Carpeted, Close to Schools, Close to Shops, Close to Transport, Kitchenette
$1465.10 Yearly








 View more
View more View more
View more View more
View more View more
View more
