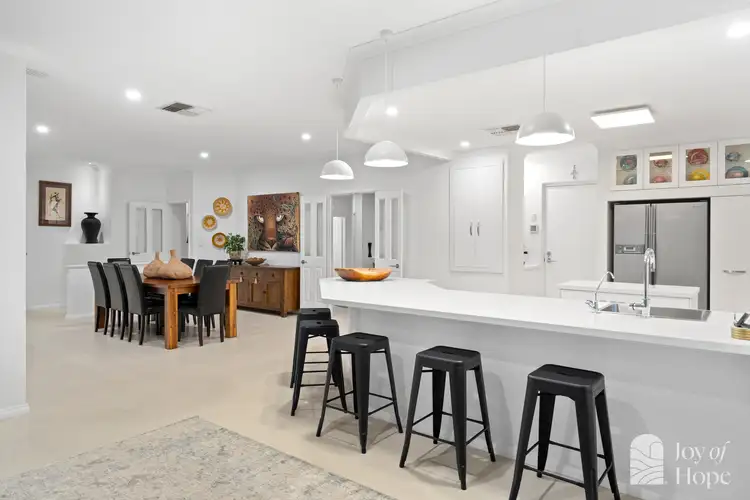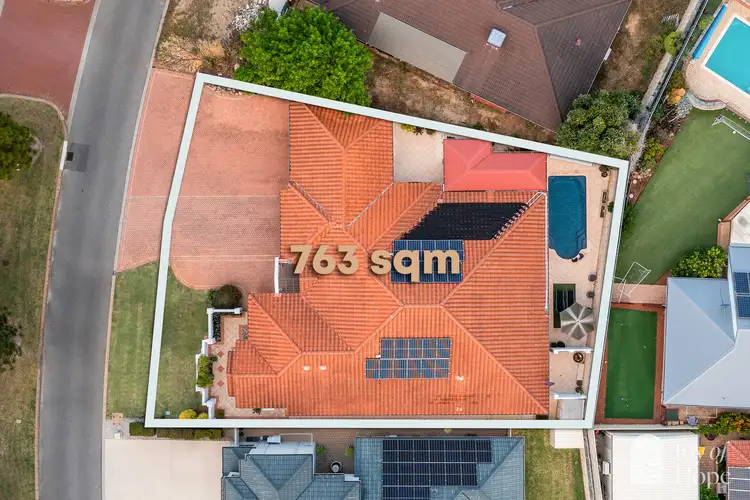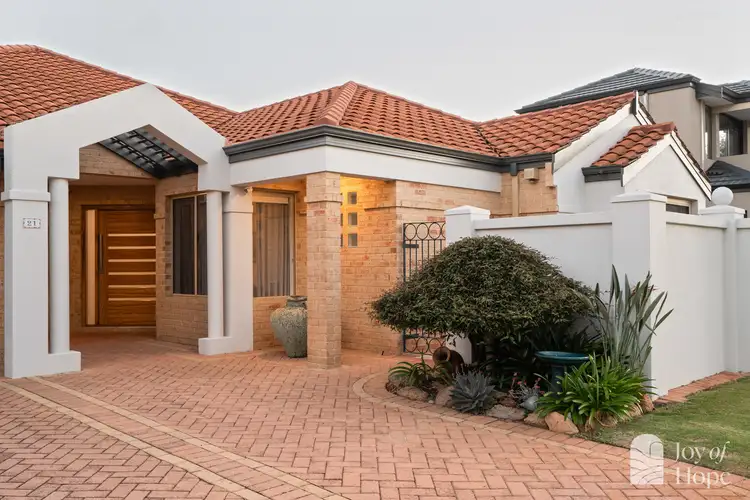This exceptional ATRIUM Homes 4 bedroom 2 bathroom single-level sanctuary near the coast is where space, style and family harmony come together effortlessly. Boasting versatile living zones and timeless comforts, it is the kind of place that adapts as your life evolves - from busy mornings to weekend gatherings and everything in between. Light, flow and functionality define every corner, creating an inviting environment for families of all shapes and sizes.
There is ample driveway parking space at the front of the property for your boat, caravan and trailer – or even all three. It precedes a huge remote-controlled lock-up four-car garage with roof access for storage, internal shopper's entry via the kitchen and double-door access to the rear.
A sublime master-bedroom suite off the entry is as spacious as they come and features a striking recessed ceiling, stylish bedside pendant light fittings, gleaming timber floorboards, a lockable walk-in wardrobe and a fully-tiled ensuite bathroom – bubbling spa bath, separate shower, twin "his and hers" vanity basins, separate toilet and all. A splendid northwest-facing "parents' retreat" of a courtyard is protected to capture just enough of the sea breeze and is securely gated from the driveway.
Adjacent to the master wing are a powder room and a tiled study – or nursery – depending on what your personal needs may be. A tiled sitting area – with a bar – is a nice casual space to relax and unwind in and overlooks the wooden floors of a sunken formal lounge room down below.
Double doors reveal a central open-plan kitchen, dining and meals area that is also impeccably tiled for easy living and can be set up any which way you like. The massive – and impressively-renovated – kitchen itself plays host to sleek stone bench tops, a floating island, a walk-in pantry, a coffee nook, a water-filter tap, a stainless-steel dishwasher, a stainless-steel range hood, an Induction cooktop, Bosch combi-oven and pyrolytic-oven appliances and a breakfast bar – the latter overlooking a sunken family room, warmed by timber flooring and a gas bayonet that also helps counter the winter chill.
A light and bright second bedroom has a built-in double robe, as does the third bedroom – also comprising of access to its own private rear courtyard and a semi-ensuite door leading into the practical main family bathroom, where a shower and separate bathtub can be found. Fitted built-in double robes grace the fourth bedroom, alongside extra custom storage space.
The updated laundry features even more storage, as well as tiled splashbacks and external/side access for drying. A separate third toilet and a walk-in linen press complete the picture, as far as the internal layout goes.
Off the central dining hub sits a huge outdoor alfresco-entertaining area, complete with a built-in mains-gas four-burner Beef Eater barbecue and a sink with hot and cold running water. The exquisite backyard backdrop is provided by a shimmering below-ground solar-heated swimming pool – with lots of room around it for lazing about, under the summer sun.
This expansive residence is nestled virtually opposite a delightful tree-lined nature strip and is within strolling distance of beautiful Naturaliste Park at the top of the street, stunning Sir James McCusker Park around the corner and shopping at Currambine Central down the road. IT is also in very close proximity to spectacular beaches, multiple bus stops, restaurants, the terrific Iluka Plaza shopping and commercial precinct, more shopping at Beaumaris City, lush green playing fields at the sprawling Iluka Sports Complex, the freeway, Currambine Train Station, the magnificent Mindarie Marina, the exciting Ocean Reef Boat Harbour redevelopment, world-class golf at Joondalup Resort, the heart of Joondalup's central business district and an array of top schools – Beaumaris Primary School, Prendiville Catholic College and St Simon Peter Catholic Primary School included.
Here, there's room to grow, room to play and room to make memories for years to come. It's the "forever-home" feel you've been searching for!
Features include, but are not limited to;
· 4 bedrooms
· 2 bathrooms
· 3 toilets
· Study
· Wide feature portico entry door
· Quality porcelain floor tiles and wooden floors
· Generous front master suite – with a WIR and parents' retreat front courtyard that wraps around to the rear of the property
· Separate front lounge and sitting rooms – the latter boasting its own bar
· Revamped open-plan kitchen/dining/meals area – with a dishwasher, Induction cooking and more
· Sunken family room – with a gas bayonet
· Low-maintenance timber-look floors in the 2nd/3rd/4th bedrooms – all with BIR's
· Private back courtyard, off the 3rd bedroom
· Separate bath and shower in the main family bathroom
· Updated laundry – with storage
· Walk-in hallway linen press
· Solar-power panels
· Ducted reverse-cycle air-conditioning
· Front and rear CCTV security cameras
· Security-alarm system
· Feature LED down lights
· Feature ceiling cornices
· Outdoor lighting
· Security doors
· Gas hot-water system
· Reticulation
· Easy-care gardens
· Rear pool/storage/garden shed
· Massive four-car lock-up garage – with shopper's entry
· Endless driveway parking options
· Spacious 763sqm (approx.)
· Built in 1994








 View more
View more View more
View more View more
View more View more
View more
