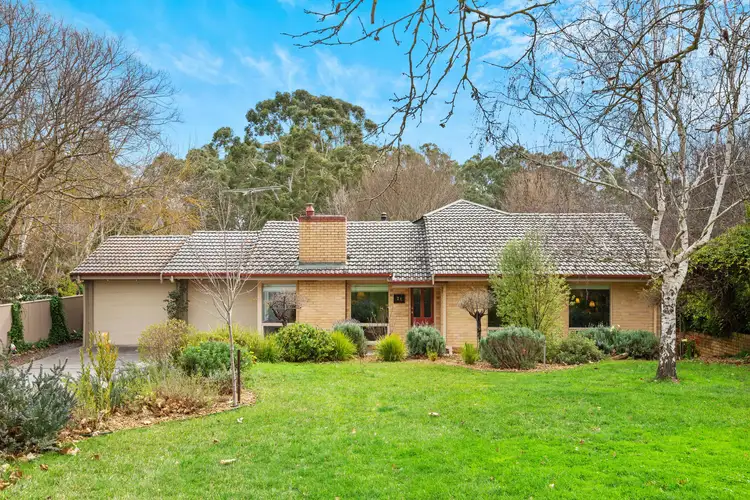Breathe in, switch off – we dare you to stake out anywhere more spectacular to unwind than a soulful home on 2490sqm edging the picturesque Onkaparinga River.
A beautified c1969 3-bedroom + study design to lift your spirits with foyer leadlight, inspiring décor, a gleaming kitchen reno and a nod to energy efficiency with 80 solar panels, double glazed picture windows, and insulation galore – exactly how you embrace Balhannah's brutal winters!
Better yet, tinker in the chiminea warmth and air-conditioned comfort of the workshop, or the garden's lined and air-conditioned studio sure to spark creativity with inspiring sunlight and tranquil outlooks.
But it's the sweeping deck that says "dine beneath the vines" - or the stone-paved garden patio further down - to spy nature, the riverbank, and statuesque gums at their best.
Or simply adore the home where the Nectre gas heater does for the formal lounge what the slow combustion fire does for casual living – both colossal spaces bound by glorious gardens – the latter providing heat transfer to the master bedroom blessed with an ensuite, walk-in robe, and calming views.
The 4-year-old kitchen won't just serve, it'll stun with feature lighting, Caesarstone benchtops, a stainless Smeg wall oven, Bosch dishwasher, DeLonghi induction cooktop, wine storage, and soft-closing chic.
Bedrooms 2 and 3 also embrace the garden, the 2nd has robes, both have ceiling fans and share the 3-way spic-and-span bathroom; the allocated office/study aligns with the family room.
Beyond the wood and garden sheds comes a kaleidoscope of colour from the mandarin, lemon, orange, plum, ornamental pears, mulberry, crab-apple, copper beech and lipstick maple trees, where you can sense what the height of spring will bring…
Better this? It's a hard call.
Because Balhannah = bliss:
c1969 3-bedroom + study design
80 light sensitive solar panels (6.6kW)
Retro-fitted double glazing to façade windows
Magnetite insulation to master suite glass sliders
2 colossal living areas
Quality kitchen renovation (c2018)
Master with WIR, ensuite & alfresco access
Dinner under the vines with breathtaking outlooks
Standalone air-conditioned studio
Air-conditioned workshop with a chiminea & attached carport
Double carport with auto panel lift doors & internal entry
Versatile powered garden & woodsheds
Daikin ducted R/C A/C
Loads of laundry storage
NBN connected
Mains & rainwater
Front irrigation & drippers to garden beds
*Measurements approx.
Adcock Real Estate - RLA66526
Andrew Adcock 0418 816 874
Nikki Seppelt 0437 658 067
Jake Adcock 0432 988 464
*Whilst every endeavour has been made to verify the correct details in this marketing neither the agent, vendor or contracted illustrator take any responsibility for any omission, wrongful inclusion, misdescription or typographical error in this marketing material. Accordingly, all interested parties should make their own enquiries to verify the information provided.
The floor plan included in this marketing material is for illustration purposes only, all measurement are approximate and is intended as an artistic impression only. Any fixtures shown may not necessarily be included in the sale contract and it is essential that any queries are directed to the agent. Any information that is intended to be relied upon should be independently verified.








 View more
View more View more
View more View more
View more View more
View more
