Tranquil rural living meets modern sophisticated style
Brody and Emma from Cocolane are proud to present this rare and exceptional opportunity in North Dandalup. It's not every day you come across a property that effortlessly combines expansive space with striking style-but this is one of those rare finds. Near-new and flawlessly designed, this is where tranquil rural living meets modern sophistication-delivering the best of both worlds in a setting that's as functional as it is appealing.
Welcome to this thoughtfully crafted Content Living residence, purpose-built in 2022 for large-scale family living, luxurious comfort, and the idyllic country lifestyle-all set on an extensively developed 2.89-acre (1.17ha) estate.
Boasting a generous 327sqm total footprint (including 234sqm of internal living), this home is a celebration of space, functionality, and quality finishes. In an area where many properties remain underdeveloped, this one is a rarity in this class-with fully established, reticulated grounds and every detail already taken care of. Simply move in and enjoy the incredible lifestyle on offer.
Expansive Interiors. Effortless Entertaining.
Step inside and experience the exceptional scale and comfort of this home. At its heart lies a vast open-plan kitchen, dining, and living area-designed for seamless family living and relaxed entertaining.
The gourmet kitchen is a true centrepiece, featuring stone benchtops and a huge island breakfast bar, 900mm stainless steel appliances, walk-in scullery with ample storage-delivering a perfect blend of style, functionality, and a central hub for connection.
The home's indoor-outdoor flow caters to every occasion. With its free-flowing design, a dedicated theatre room creates the perfect setting for movie nights, while the expansive alfresco, complete with weather proof blinds-ensures outdoor living can be enjoyed year-round.
Spacious Living for the Whole Family
Accommodation is generously proportioned and thoughtfully designed. The luxurious master suite overlooks the pool and gardens, complete with walk-in-robe and adjoins an opulent ensuite with freestanding bath, walk-in shower, dual vanities, and elegant stone finishes. Each of the five additional bedrooms is generously sized with double mirrored robes, while a well-placed home office (or optional 7th bedroom/nursery) adds even more flexibility to the floor plan.
The Great Outdoors
The fully reticulated, lush green grounds are a true highlight and a rare standout in this area-perfectly established, allowing you to enjoy the rural setting without the work.
The 11x4m sparkling swimming pool with cascading waterfall is the showpiece of the backyard, complemented by the protected alfresco area creating the ultimate space for relaxing, family fun or entertaining in style.
Shed, Storage & Parking Galore
For those needing serious space and secure parking, the powered 180sqm workshop (18m x 10m) is a dream come true-complete with 5.3m height, 3.8m clearance roller doors, concrete flooring, and a dedicated workshop area. There's also a separate garden shed, and parking is plentiful, with a double garage, double carport, and ample space both in and around the shed for caravans, trailers, boats, and more.
A Turnkey Rural Lifestyle, Not a Project
From the fenced paddocks ready for animals and livestock (STCA), 2 rain water tanks, and every inch of the property fully established, there is nothing left to do. This is rural living done right-move in, relax, and enjoy everything this exceptional property has to offer.
With its sheer scale, premium finishes, and rarely matched infrastructure, this is a North Dandalup property that truly stands apart.
Modern rural living done right-peaceful, practical, and ready to enjoy from day one.
Contact Brody Harris on 0499 994 156 or Emma Pinington on 0488 408 859 to experience the country dream that awaits.
Viewings by appointment.
Approximate outgoings:
• Council Rates: $2,380 p/a
• Water Rates: $282 p/a
This property is being sold via PROPPS Digital Offers.
Cocolane Real Estate has relied on information provided by others and has made reasonable efforts to ensure its accuracy. However, the accuracy cannot be guaranteed. Interested parties should make their own inquiries to verify the information independently.
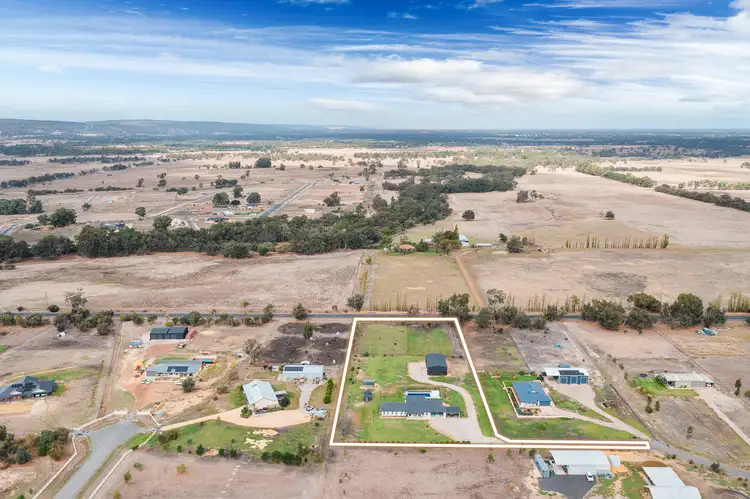
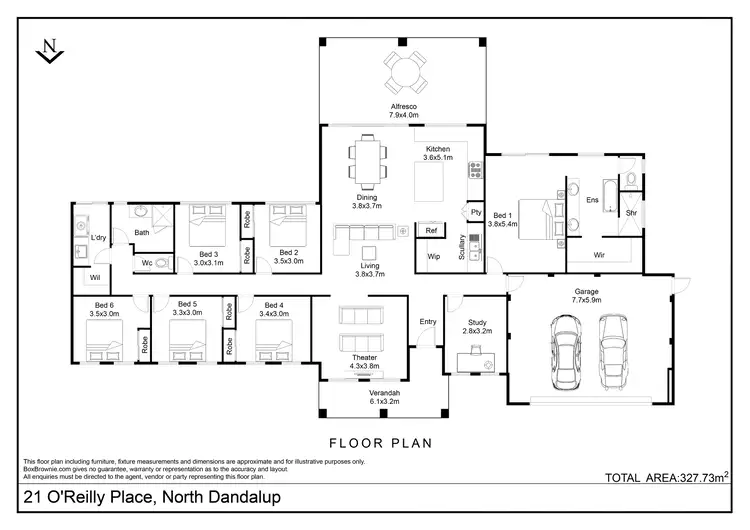
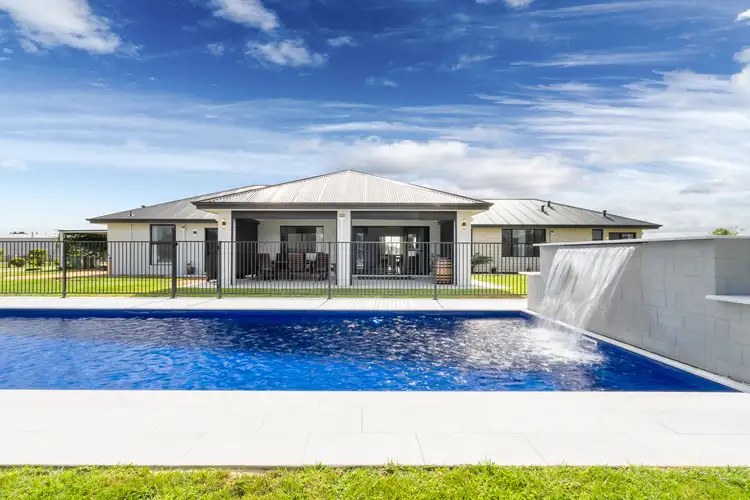
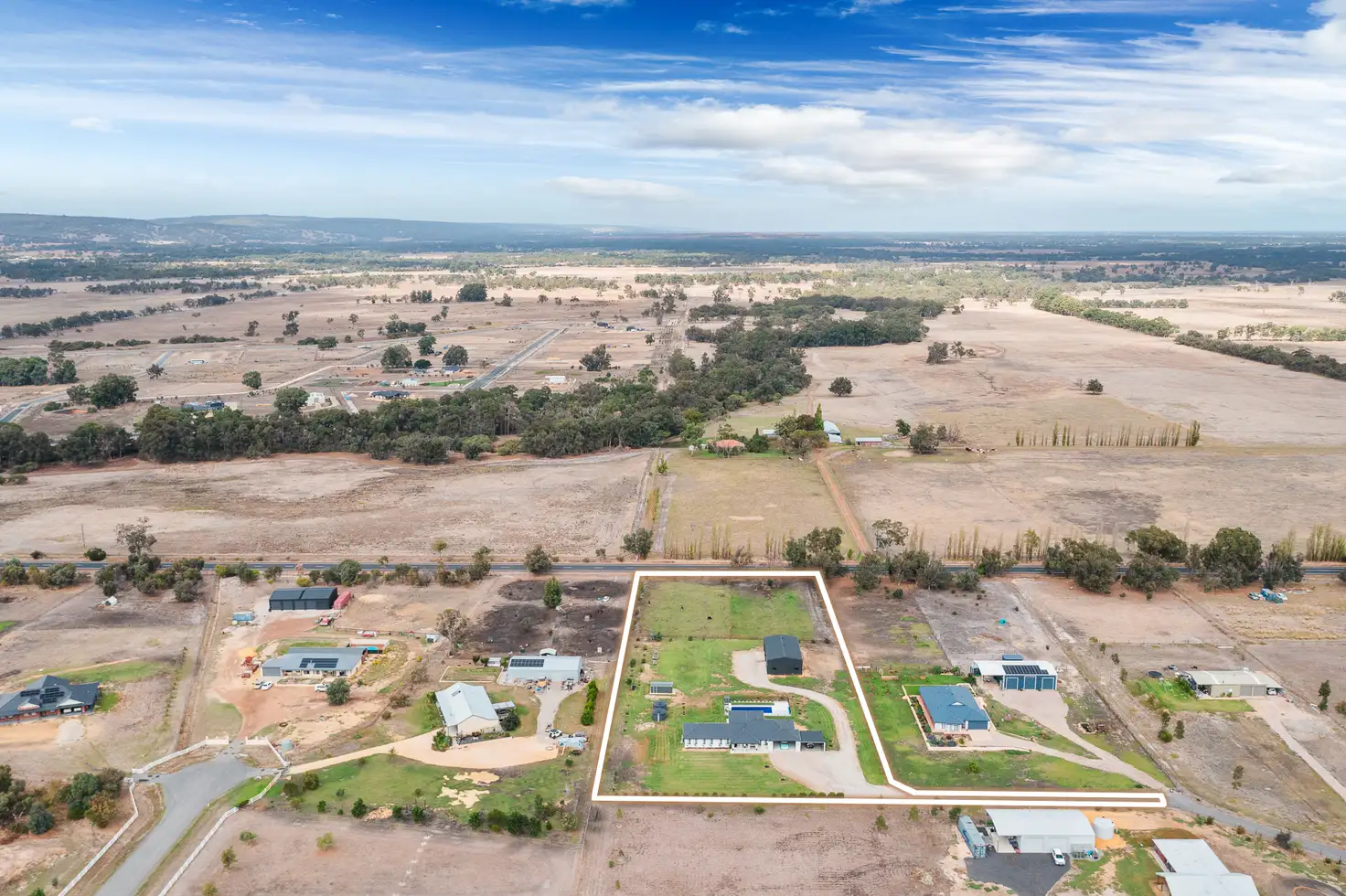


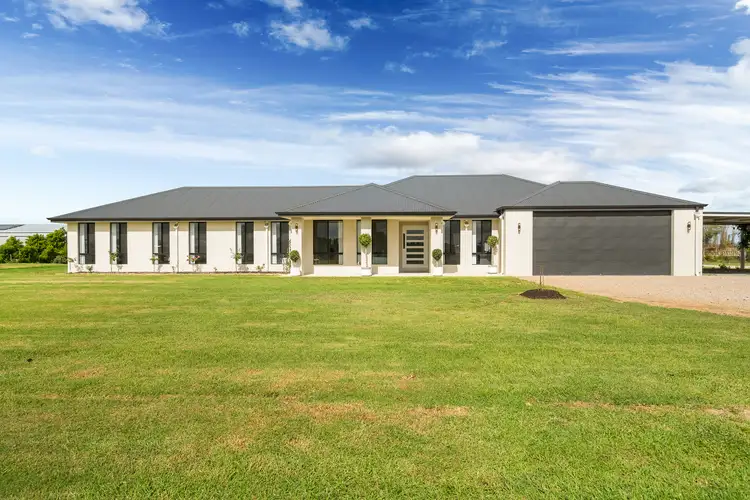
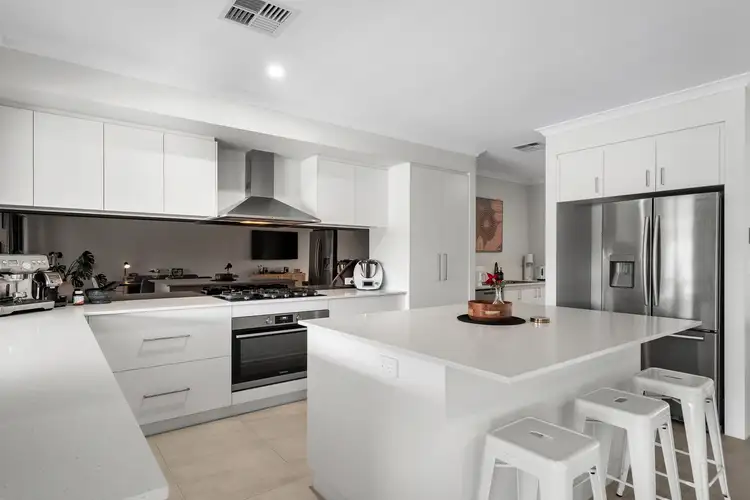
 View more
View more View more
View more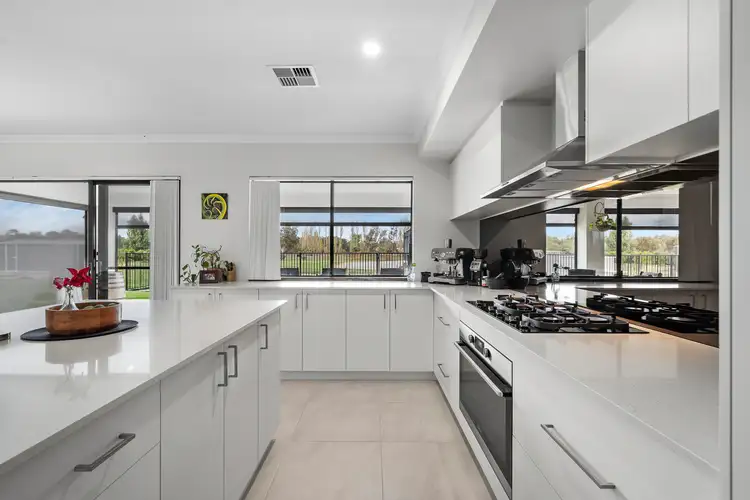 View more
View more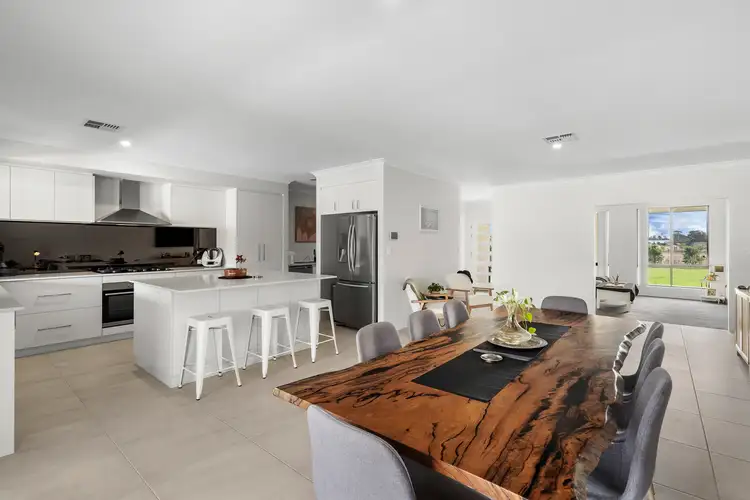 View more
View more
