A striking faade, overly spacious living, and sweeping central curved staircase define this immaculately presented two-storey family residence. Boasting 488sqm of living, with 5 bedrooms, 4 separate living areas, 2 bathrooms + powder room, 2 dining areas, secure garaging for 4 vehicles, this home will suit the largest of families.
Enhanced by a second level city skyline outlook and a brilliant location close to some of the city's finest schools, shopping village, parkland, hospitals, and transportation. This home will impress those looking for that rarely found combination of a high quality build, generous proportions, and the convenience of city amenities close by.
Framed by low-maintenance landscaped gardens the home is designed to capture loads of natural light on both levels whilst benefitting from flowing living areas and zoned accommodation. The beautifully proportioned interior features gleaming tiled entrance flowing past a study, formal lounge room, separate dining, and into a state of the art luxury kitchen with stone benchtops, European appliances including double oven and gas cooking, additional powder room, and laundry. Adjacent the family room and casual meals area, is a fantastic 6.5 x 6m games room which opens onto outdoor entertaining area.
Access to the upper level is via the beautifully crafted sweeping staircase, which consists of 5 bedrooms, laundry chute, spacious rumpus area, study area, bathroom, and private balcony.
Other features include intercom, 3 zoned heating & cooling, ducted vacuum, remote double garage with workshop, storage & secure internal access.
A quiet tree-lined street close, this residence is situated on a generous north facing 675sqm corner allotment offering double garaging at the front, and side access to oversized 2nd garage and workshop, huge storage area, plus additional parking. A fantastic outdoor pool, lush established gardens and lawns complete this perfect family residence. An absolute must to inspect.
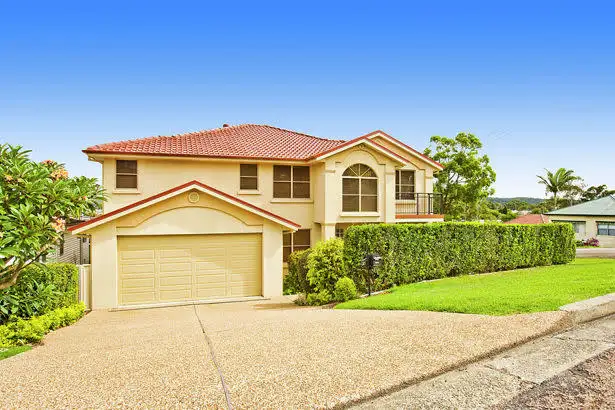
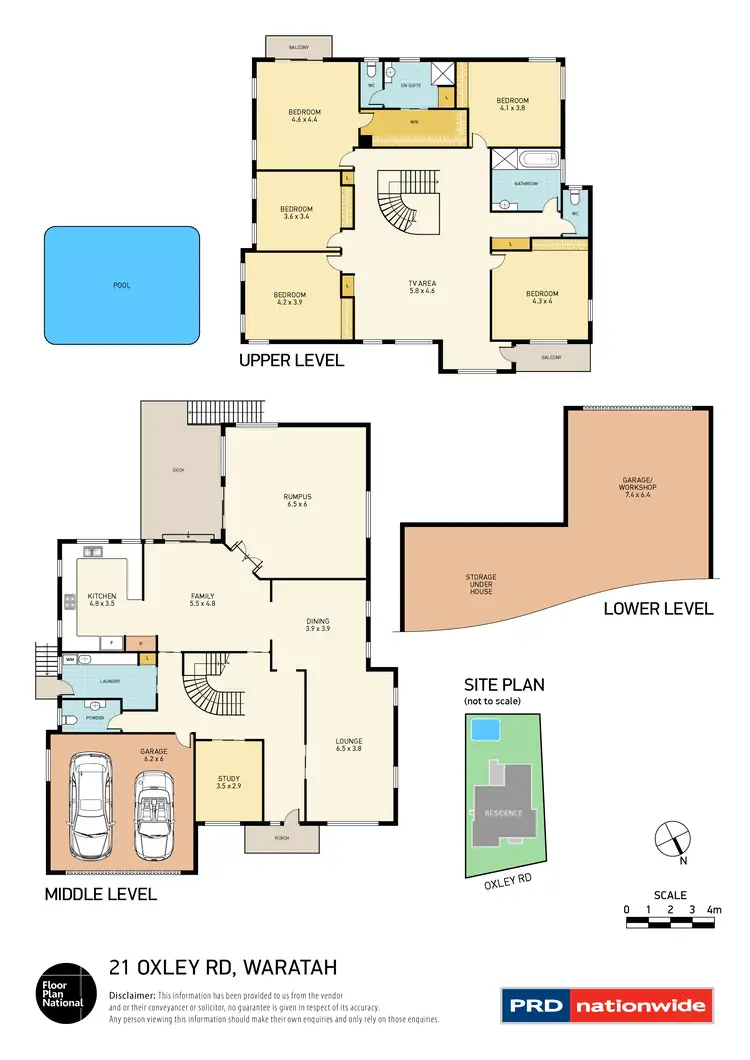
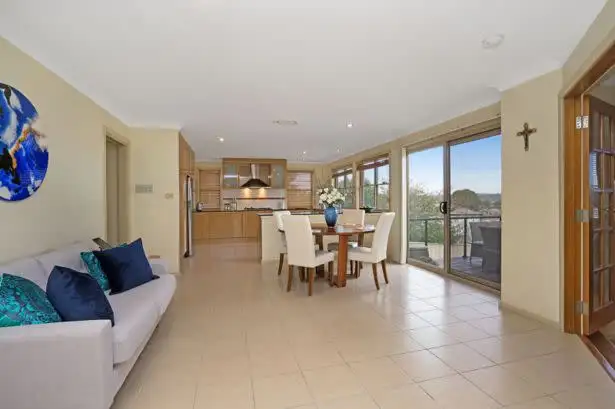
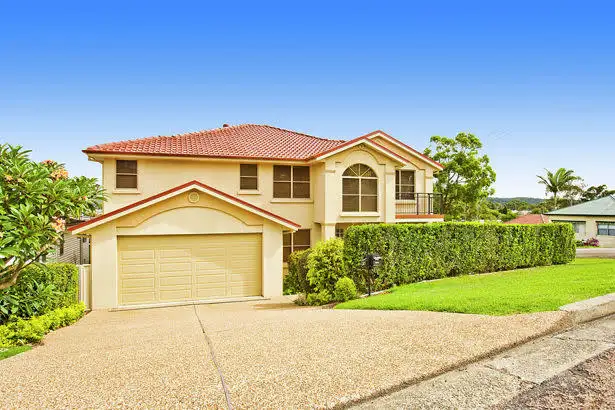


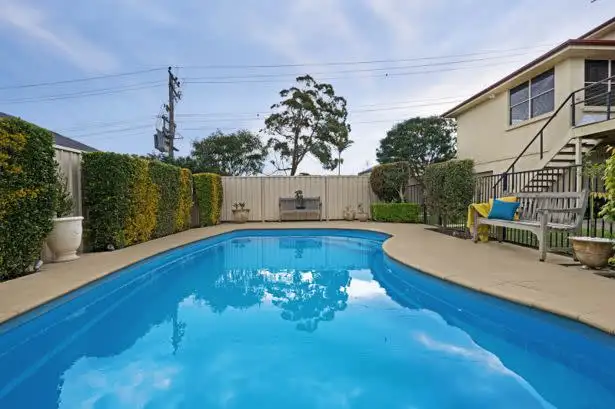
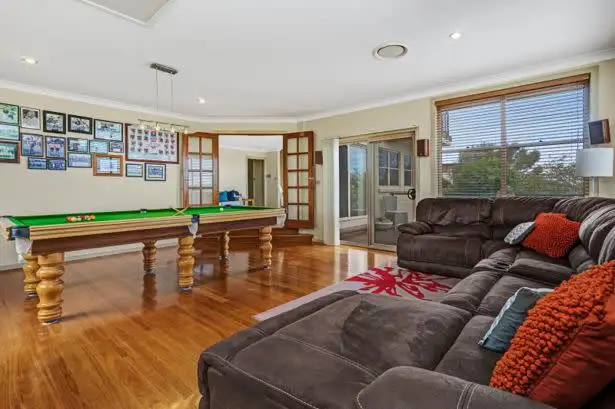
 View more
View more View more
View more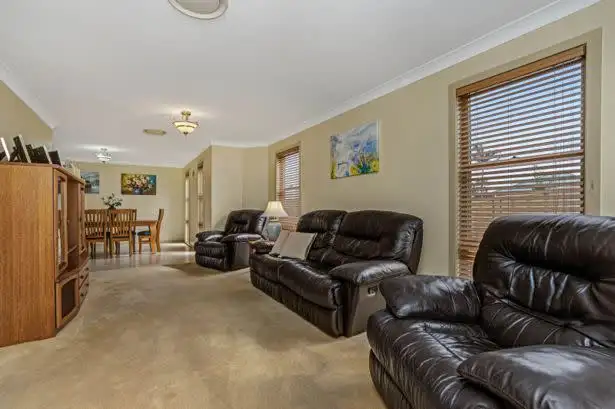 View more
View more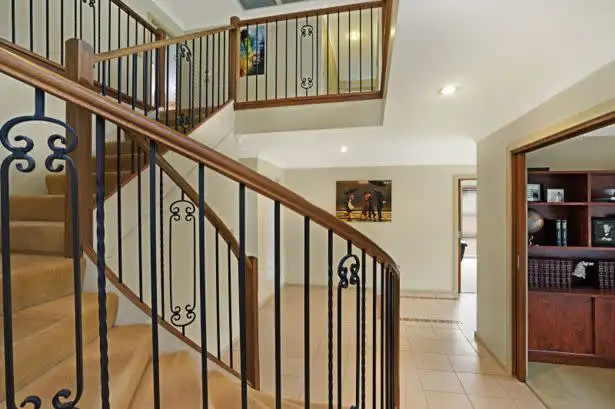 View more
View more
