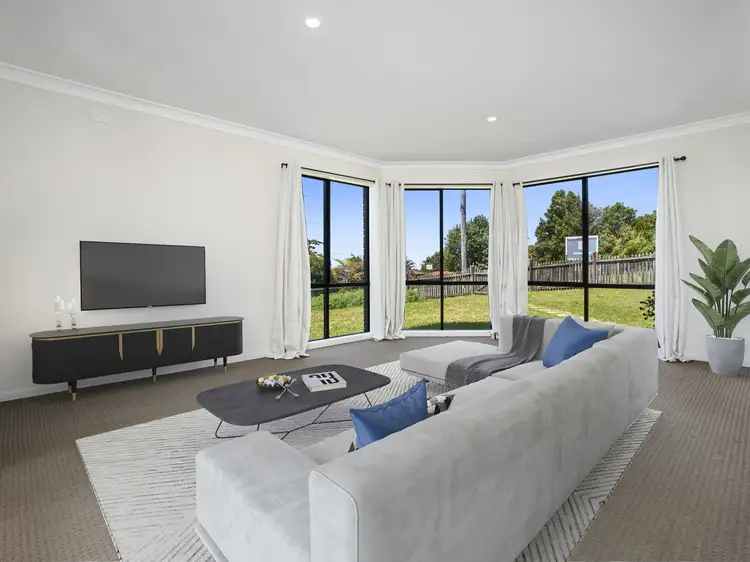$1,000,000
4 Bed • 2 Bath • 2 Car • 1002m²




+18
Sold





+16
Sold
21 Paradise Drive, Tamborine Mountain QLD 4272
Copy address
$1,000,000
- 4Bed
- 2Bath
- 2 Car
- 1002m²
House Sold on Wed 3 May, 2023
What's around Paradise Drive
House description
“EXPANSIVE FAMILY SETTING WITH INCREDIBLE SKYLINE VIEWS”
Property features
Building details
Area: 235m²
Land details
Area: 1002m²
Interactive media & resources
What's around Paradise Drive
 View more
View more View more
View more View more
View more View more
View moreContact the real estate agent
Nearby schools in and around Tamborine Mountain, QLD
Top reviews by locals of Tamborine Mountain, QLD 4272
Discover what it's like to live in Tamborine Mountain before you inspect or move.
Discussions in Tamborine Mountain, QLD
Wondering what the latest hot topics are in Tamborine Mountain, Queensland?
Similar Houses for sale in Tamborine Mountain, QLD 4272
Properties for sale in nearby suburbs
Report Listing


