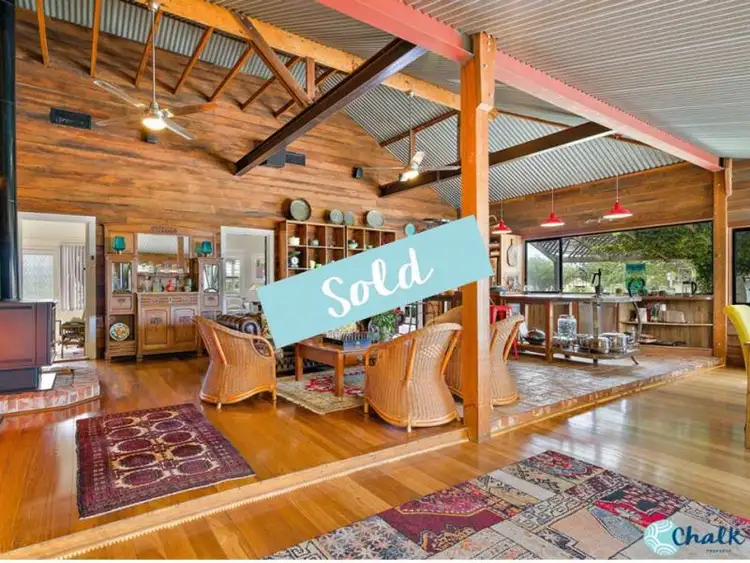Inspection Is a Must | Renovated 4 x 2 | SE Facing | ocean views
The most unique and emotional filled home you will see.
One of a kind, this simply incredible beautiful home could be yours!!
| 1ST TIME OFFERED IN NEARLY 34 YEARS
| A residence well known by the local community for its presence and location situated on Shoalwater Beach.
| An opulence rarely seen, I don't think you will find anything which will compare to this magnificently unique property.
| South/East facing aspect offering protection from strong sea breezes and hot afternoon sun.
| The original home was built in 1952 with a land size of 697m2.
| The kitchen, dining and front of the property is wrapped in ocean and beach views.
| Two street frontages
Elegant detailing and stylish modern finishes unite in this tastefully transformed property in Shoalwater's most exclusive and sought-after lifestyle location, with the extensive structural renovation work completed by the highly regarded John Holland.
Placed on easy care gardens, it is only a 70 meter walk to the beach and a few minutes in the car to the foreshore eateries and a selection of cafe's, bars and shops.
A light, bright and warm ambience is enhanced by the old world timber windows, doors, architraves, ornate ceilings, french doors with stained glass panels, plantation shutters, amongst many other fine features.
Enjoy an enviable and charming living environment including formal lounge with decorative fireplace and custom designed floor to ceiling library shelving, and adjoining formal dining room with french doors which lead outside.
The oversized family kitchen has boundless space and wonderful ocean views, and is stunningly finished in timber cabinetry, Milan dishwasher, and freestanding Euromaid oven.
PROPERTY FEATURES:
Exquisite open plan family / dining / kitchen with a wood fireplace for toasty winters
Two additional sitting rooms - a formal lounge and separate formal dining room
Study has plantation shutters, high ceilings, cladded walls, with angled mini orb ceiling
Reverse cycle ducted air conditioning
Pot belly fire and gas wood look fire with a brick hearth.
Master bed is spacious approximately 18.3m2 and is clad in Jarrah with french doors leading to the patio area
Bed 2 has a shared WIR and a glass door leading to the patio area
Bed 3 has floor to ceiling mirrored sliding robes
Versatile Bed 4 has a freestanding warbrobe and a glass door leading to outside so ideal for a home business office with clients having own access to the room.
Soaring high ceilings
Ivy and vine covered alfreso areas with established lemon trees offers idyllic entertaining areas
An oppulent bathroom inside features a free standing single vanity, wc and corner shower.
The second bathroom (shower and wc) is uniquely situated outside in a cabin style room shared with the laundry room facilities.
Outdoor shower
An external storeroom with roller door approx 4m x 2m in size
Two driveways with ample parking for up to 6 vehicles.
The front garden has expansive ocean views, several quaint courtyard areas, and even a beautiful old tree which has been designed for the younger generation to climb, with ledges to sit on, and ropes and swings.
The main family room is clad in Jarrah from the Burekup Fire Station
External cladding is Western Red Cedar
Floor timbers and window frames are Wandoan
The owners have loved living in this house, they have had lots of family entertaining over the past 3 decades, it's a super quiet street with wonderful neighbours.
Don't miss this rare chance. Call Hayley From Chalk Property to arrange your private viewing and keep a look out for the first home open.
Council Rates: City of Rockingham $1,935 per annum approx
Land Size: 697m2
Total living approx. 382m2. Including the patio and storage approx. 420m2.








 View more
View more View more
View more View more
View more View more
View more
