Auction Sat, 29th Nov - 11.30am (USP)
Magill's leafiest and most tightly held pocket sets the scene for this vast, wide-fronted family home with a bevy of living zones to go with its four bedrooms, two bathrooms, study, periodic updates and a rear garden setting that lives for summer.
Fully tiled, oversized and framed by glass and fruit trees, the pool puts the entertainer's exclamation mark on this solar-powered property with a vine-covered pavilion, carport and shed. Supremely practical, efficient and beautifully placed on the city side of Penfold Road. Perfect.
Open the door to:
• A generous family home on a wide 728sqm allotment with space to truly stretch out and entertain in style
• Four bedrooms plus a study as part of a flexible layout with multiple living zones
• A flowing open-plan layout connecting living, dining, and everyday family zones with ease
• A sleekly upgraded kitchen with ample storage, bench space, and direct outdoor access
• A separate bedroom wing offering privacy for parents or guests with its own large bathroom and dressing room
• Sunlit family spaces framed by garden outlooks
• Rich timber floors, high ceilings and bundles of natural light
• An inviting vine-covered pergola
• A sparkling in-ground swimming pool with sleek glass fencing, ready for summer
• A studio or guest room with private access - ideal for home office, teens, or extended family
• Manicured lawns, mature trees, and landscaped gardens front and back
• A double driveway, carport, and rear garage for easy off-street parking
• A quiet, leafy Magill street surrounded by local parks, shops, schools, and cafés
• Walking distance to public transport, Morialta trails, and tennis and basketball courts nearby
This leafy enclave on the city side of Penfold Road sits right in a sweet spot locals prize for its proximity and hushed privacy amongst tree-lined avenues and well-kept homes with wide frontages,. From here, it's a five-minute drive to The Parade, ten to the CBD, or a spontaneous weekend hike through Morialta Conservation Park. The combination of tranquillity and convenience is exactly why this pocket never stays secret for long.
CT Reference - 5670/867
Council - Burnside
Council Rates - $1,882.75 per year
SA Water Rates - $963.44 per year
Emergency Services Levy - $194.90 per year
Year Built - 1972
Total Build area - 265m² approx.
All information or material provided has been obtained from third party sources and, as such, we cannot guarantee that the information or material is accurate. Ouwens Casserly Real Estate Pty Ltd accepts no liability for any errors or omissions (including, but not limited to, a property's floor plans and land size, building condition or age). Interested potential purchasers should make their own enquiries and obtain their own professional advice. Ouwens Casserly Real Estate Pty Ltd partners with third party providers including Realestate.com.au (REA) and Before You Buy Australia Pty Ltd (BYB). If you elect to use the BYB website and service, you are dealing directly with BYB. Ouwens Casserly Real Estate Pty Ltd does not receive any financial benefit from BYB in respect of the service provided. Ouwens Casserly Real Estate Pty Ltd accepts no liability for any errors or omissions in respect of the service provided by BYB. Interested potential purchasers should make their own enquiries as they see fit.
RLA 275403

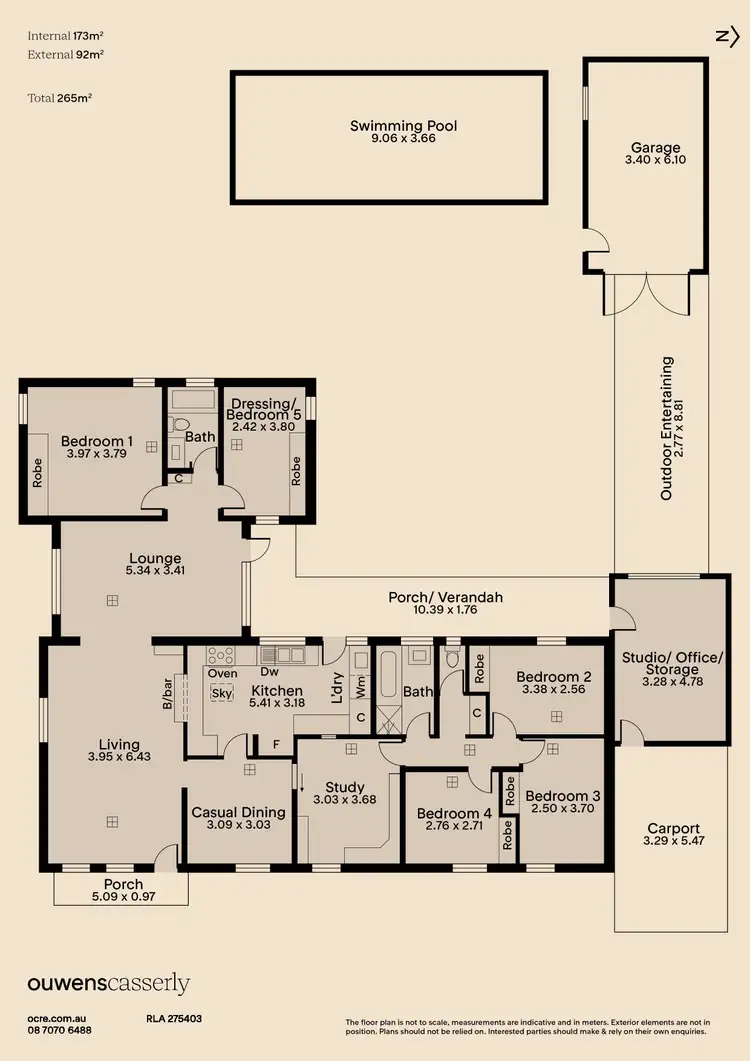
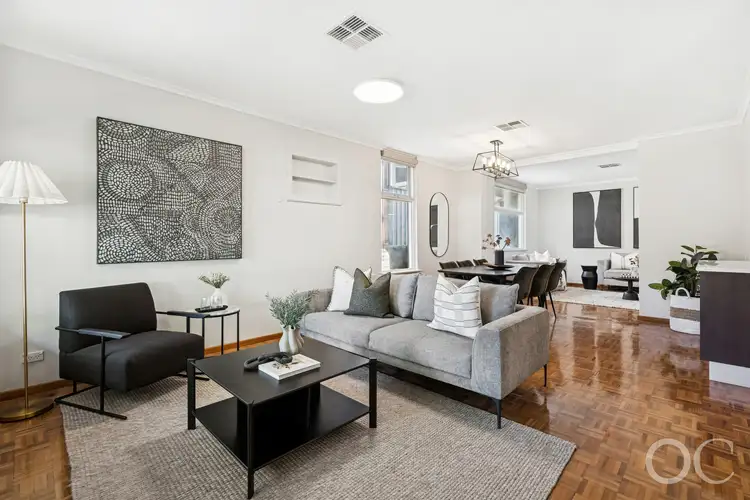




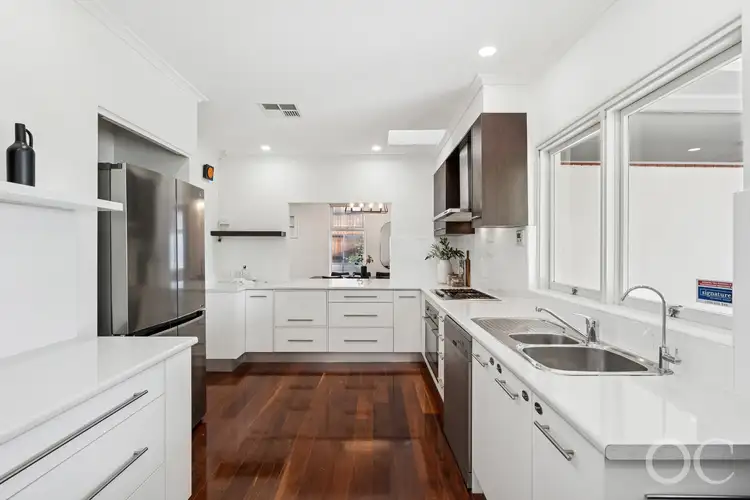
 View more
View more View more
View more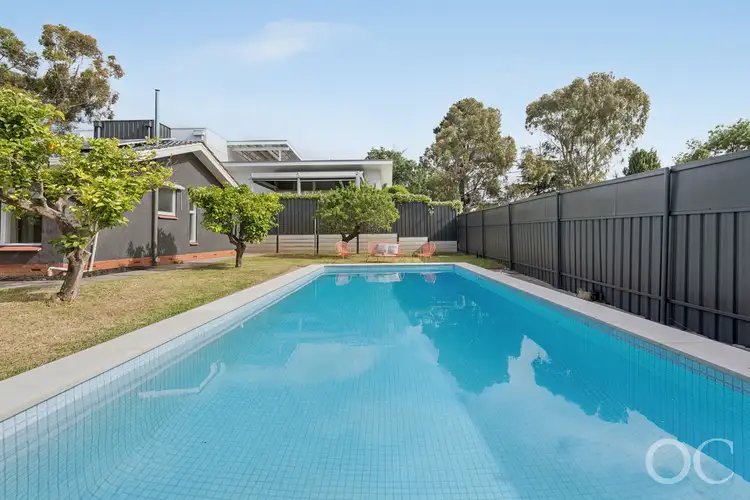 View more
View more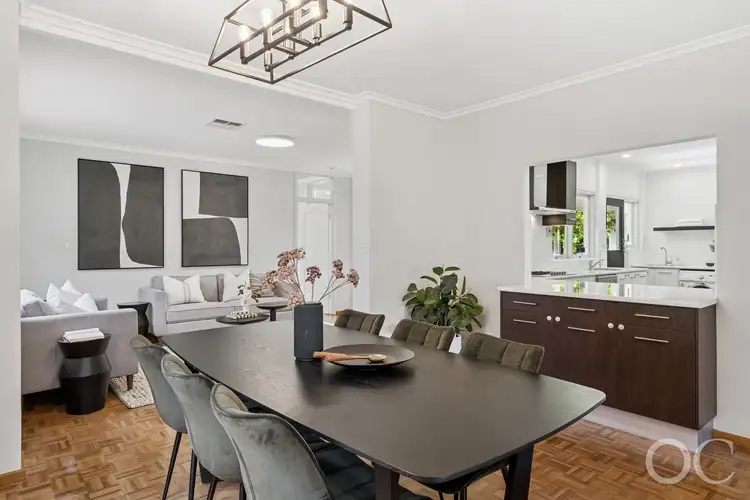 View more
View more
