Defined:
Delivering effortless family living with thoughtful design and inviting indoor-outdoor connection, this well-appointed home on a generous 630m² (approx.) allotment seamlessly blends lifestyle and comfort. Positioned just footsteps from the Bellarine Rail Trail and within moments of Leopold’s key amenities including Gateway Plaza, local schools, and parklands, this home ticks all the boxes for modern family convenience.
Expansive living zones, a showpiece kitchen and multiple outdoor entertaining areas are beautifully complemented by quality finishes, a dedicated study retreat and a spa-ready backyard. With added features such as caravan/boat parking, this property delivers a truly complete lifestyle offering in a premium location.
Considered:
Kitchen:
White soft-close cabinetry, stainless steel 900mm freestanding oven and gas cooktop, canopy rangehood, dishwasher, tiled splashback, breakfast bar seating on a large island bench with double sink, generous pantry storage, and modern lighting throughout.
Open Plan Living/Dining:
Light-filled and expansive, this central hub features tiled flooring, roller blinds, downlights, large windows, and direct alfresco access via sliding glass doors. Remote-controlled ceiling fans add comfort year-round.
Lounge:
Carpeted secondary living zone with roller blinds, downlights, and remote-controlled ceiling fan, perfect as a retreat or media room.
Study Nook:
Custom designed with a polished timber desk for dual workstations, extensive overhead shelving and drawer storage, plus a built-in day bed—an ideal space for working from home or focused study.
Master Suite:
Double-door entry into a private retreat featuring carpet underfoot, ceiling fan, walk-in robe, and ensuite with oversized walk-in shower, double vanity, and private toilet.
Additional Bedrooms:
Three well-sized bedrooms each include built-in robes, roller blinds, carpet, and remote-controlled ceiling fans, positioned in a private wing with access to the main bathroom.
Main Bathroom:
Includes built-in bath, single vanity with storage, framed shower with tiled base, and separate toilet for family functionality.
Outside:
Enjoy year-round entertaining with a covered alfresco complete with outdoor fan, a relaxing spa, a firepit area with built-in timber seating, and a secondary outdoor entertaining zone ideal for summer dining. Landscaped gardens, a dedicated cubby house for the kids, garden shed and exposed aggregate paths complete the rear yard. A secure space for caravan, trailer, or boat parking enhances practicality, alongside a double garage with internal access.
Luxury Inclusions:
Ducted heating, evaporative cooling, 2 x split-system air conditioning, remote-controlled ceiling fans in all bedrooms and living zones, outdoor ceiling fan in alfresco, tinted west-facing windows, and newly installed security doors.
Close by facilities:
Bellarine Rail Trail, Gateway Plaza, Leopold Primary School, Bellarine Secondary College, Devlins Road Reserve, local playgrounds, and only a short drive to Geelong CBD and the Bellarine Peninsula’s coastal attractions.
Ideal For:
Families seeking indoor-outdoor liveability, those working or studying from home, or buyers needing versatile storage and parking.
*All information offered by Oslo Property is provided in good faith. It is derived from sources believed to be accurate and current as at the date of publication and as such Oslo Property simply pass this information on. Use of such material is at your sole risk. Prospective purchasers are advised to make their own enquiries with respect to the information that is passed on. Oslo Property will not be liable for any loss resulting from any action or decision by you in reliance on the information.*
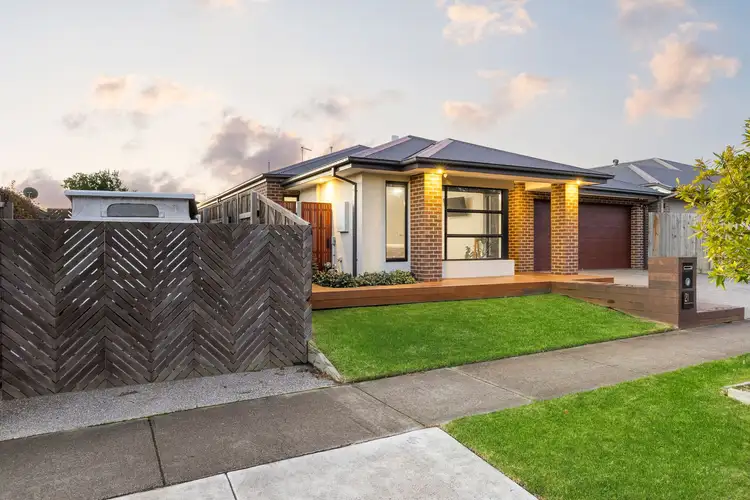
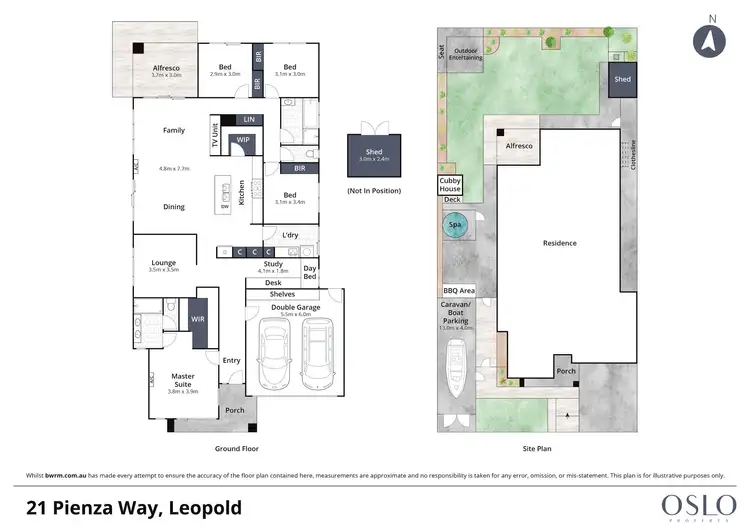

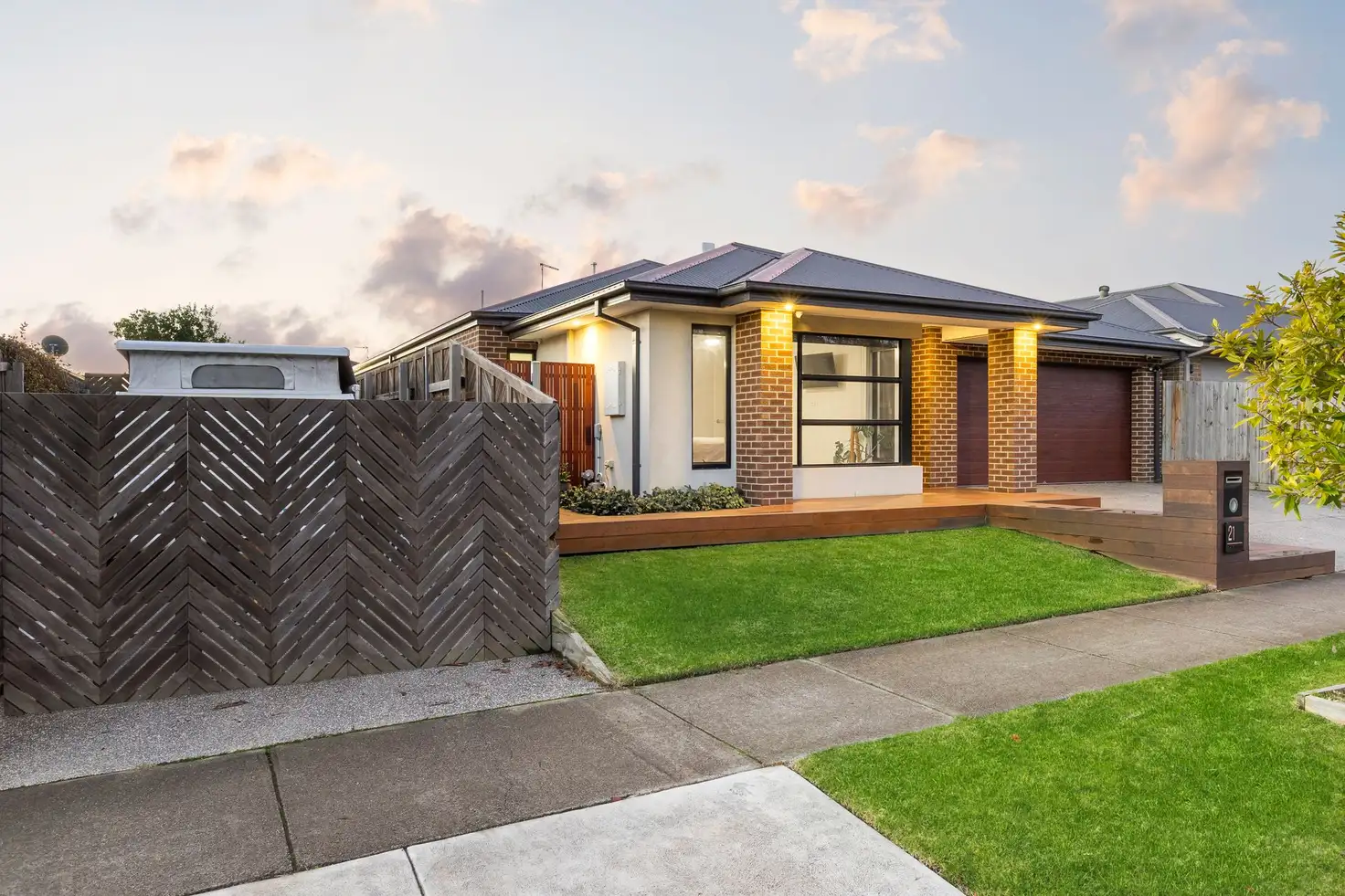


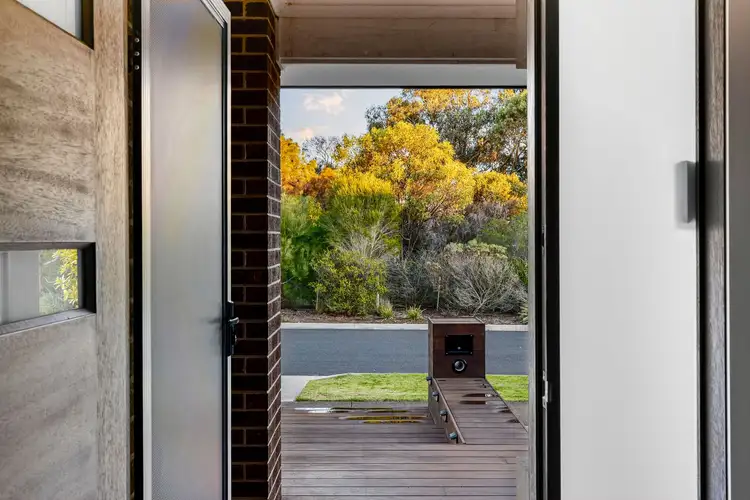
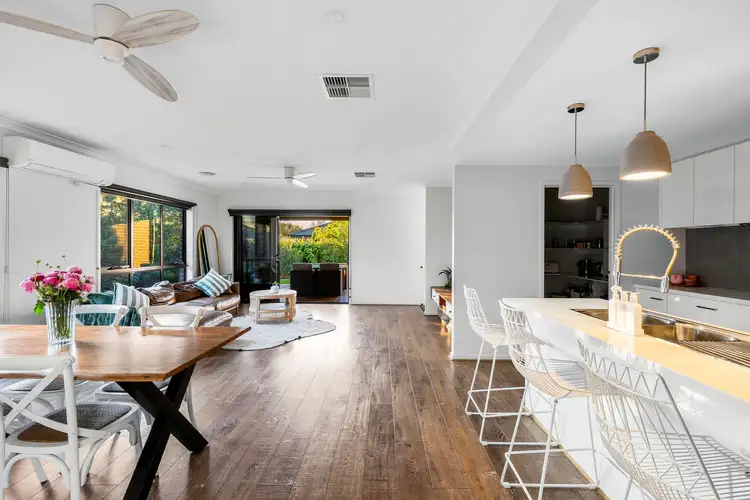
 View more
View more View more
View more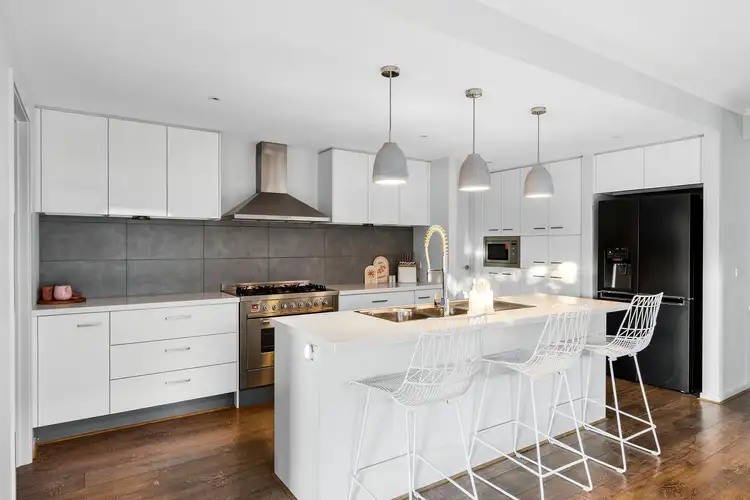 View more
View more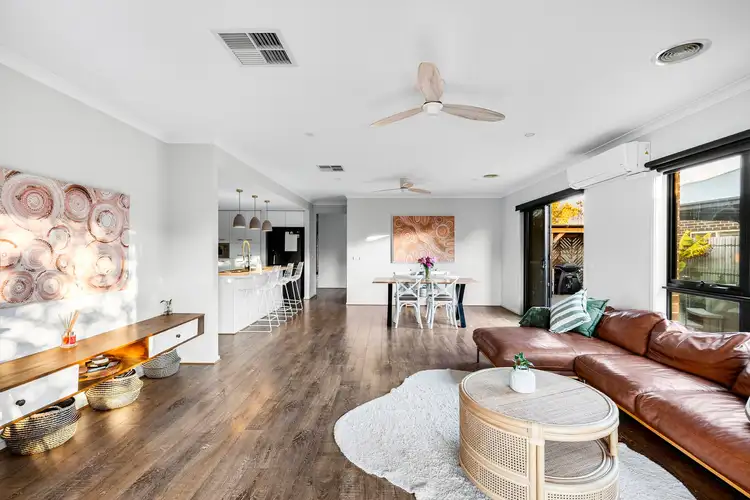 View more
View more
