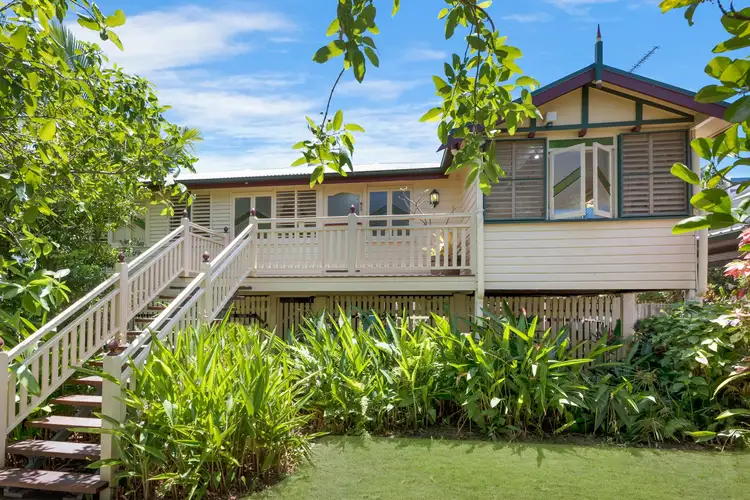Structurally true, this warm and welcoming Queenslander family home celebrates her originality with layers of modernisation. Functionality is her highlight with a massive outdoor deck, study, super large Master bed with ensuite, three street access, and an enviable shed. This home is well-loved and incredibly liveable, she will not disappoint.
Features:
• Welcomed by lush gardens, ascend into this family-orientated home with her high ceilings, vintage hanging lights and skylight, and tongue and groove walls complimented by cream accents. This is all offered through the open-plan living and dining room, flowing from the front to the back of the home.
• The modern open-plan kitchen branches off from the dining area and features plentiful storage, a convection cooktop and separate fan-forced oven, a dishwasher, and natural lighting filtering through the greenery outside.
• The voluminous Master Bedroom allows for a king-size bed and offers a built-in robe with expansive mirrors and a private ensuite with a spa bath, timber cabinetry and azure-blue corrugated feature walls.
• The cream accents continue in the three additional bedrooms, featuring traditional timber shutters, stained-glass casement windows, cross ventilation, and split-system air-conditioning.
• A private study or office space is intelligently positioned at the front of the home, allowing natural light and fresh breezes to filter through and is also cooled with split-system air-conditioning and a ceiling fan.
• The personification of modernisation, the main bathroom has been renovated to perfection, featuring a separate bath and rainfall shower with a built-in niche, polished white tiling, ample natural lighting, and copious storage.
• A separate laundry is positioned downstairs with an additional toilet.
• An expansive rear deck encompasses outdoor living, with exclusive views overlooking Castle Hill, and is exposed to the lush gardens and greenery that surround this home. Offering a custom built-in Matador barbecue with a sink and rotisserie this outdoor area offers itself as the perfect place to entertain your guests or simply relax in your own private oasis.
• With three separate access from the street, this home has multiple car accommodations that include a double carport from Plant Street, as well as two points from Cowley Street, both under the house and at the rear of the property with a ginormous shed and extra tall carport.
• This incredibly sized, 9 x 7.5 m shed is fully serviced with power, lighting, water access, air conditioning, and television and internet points providing the perfect workshop space.
• Additionally, the high-set home allows for an immense amount of storage underneath the home, or the opportunity to be utilized as a rumpus space, as it once was catered to the family as the ultimate games room with a pool table, table tennis set up, and foosball table!
• Eco-friendly, 5kw Solar System as well as a backup generator socket fitted to the main power board.
• A tropical oasis on a fully fenced 901sqm allotment.
• Rates approx. $3,998.46 per annum.
• With unparalleled access to great schools and shopping centres, a 5-minute drive to the CBD, and overlooking Castle Hill, this charming Queenslander offers itself as the perfect family home.
Disclaimer: All photographs, facades, colour schemes, floor plans and dimensions are for illustrative purposes only and may vary slightly to the end product.








 View more
View more View more
View more View more
View more View more
View more
