Escape to a private country sanctuary where timeless elegance meets an effortless, family-focused lifestyle.
Set on 18.5 cleared acres framed by towering eucalypts and lush gardens, this breathtaking homestead offers space, serenity and spectacular indoor-outdoor living.
Spend slow mornings on the return verandah, lazy afternoons by the sparkling pool and evenings entertaining on the covered deck as the sun slips behind the trees.
With opulent interiors, multiple living areas, four bedrooms, an all new, French provincial style kitchen and several paddocks, this is a property where children can roam, adults can unwind and every day feels like a luxurious country retreat.
- Stunning country homestead on more than 18.5 cleared acres for the ultimate family lifestyle
- Set amongst tall stands of eucalypts & lush gardens, the property is as comfortable as it is serene
- Traditional post and rail fencing & grand Queenslander facade creates an opulent first impression
- Four-bay Colorbond machinery shed, separate Colorbond triple garage and also a double carport
- Four fenced paddocks, holding paddock, double horse shelter & level area ideal for a round yard
- Secure stock watering from three dams, semi-permanent creek frontage and a fenced dog yard
- Relax on the return verandah & enjoy the peace & privacy blending seamlessly with nature offers
- Opulent interiors with bamboo flooring, cathedral ceiling, French doors & vintage-style chandeliers
- Fresh Hampton-inspired colour scheme & leafy views from every room create a calm environment
- Show-stopping main living room with cathedral ceiling & slow combustion wood fire on tiled hearth
- French doors on either end of living room open to verandah, creating smooth indoor-outdoor flow
- Enjoy a drink from the under-staircase bar, complete with glass front cabinetry, or use as a study
- Bi-fold doors connect you to the home theatre with ceiling fan & double French doors to verandah
- Formal dining room ideal for hosting dinner parties, with a sliding door connecting to the verandah
- Gourmet, all-new kitchen with a bright white colour scheme and a distinct French provincial aura
- Kitchen boasts stone benchtops, glass front cabinets, abundance of drawers & induction cooktop
- A servery window connects to the alfresco, wash up in the farmhouse sink or use the dishwasher
- At the rear of the home, the wide verandah deepens into a large, covered deck for entertaining
- Enjoy a barbecue, a cocktail party or a family gathering overlooking the inground, saltwater pool
- Four bedrooms split across the two levels of the home, which provides space and privacy for all
- Ground floor master suite overlooks the front garden & boasts French doors to the front verandah
- Master also offers an ornamental fireplace with a decorative mantelpiece and a large walk-in robe
- Luxurious ensuite has a double vanity, pendant lights, frameless shower & deep freestanding bath
- Second bedroom with large built-in robe, ceiling fan and French doors connecting to the verandah
- Upstairs a Juliet balcony offers views over the living areas, two bedrooms and a family bathroom
- Bedrooms three and four offer plush new carpet, ceiling fans, roller blinds and large built-in robes
- Opulent fully-tiled bathroom with marble-topped freestanding vanity and frameless walk-in shower
- Unwind in the freestanding bath set beneath vaulted ceiling & dormer window with tree-top views
- Other features include new ducted A/C, a third bathroom, self-cleaning pool & 8.5kW solar system
- Located just 25 minutes' drive from Maitland and just 45 minutes' drive from the Newcastle CBD
Council Rates $3,059pa
Water Rates $751pa
Disclaimer: All information herein has been sourced by parties we deem to be reliable; however, we cannot guarantee the accuracy of this information. Prospective purchasers are advised to carry out their own investigations to satisfy themselves of all aspects of such information including, but not limited to, any income, dimensions, areas, zoning and permits.
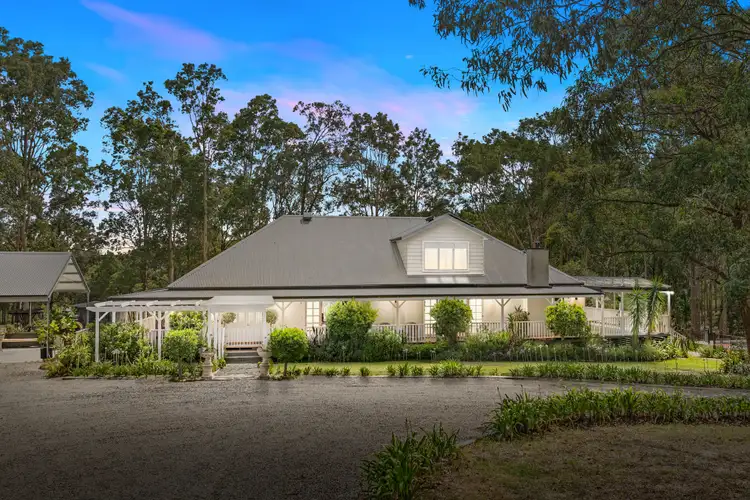
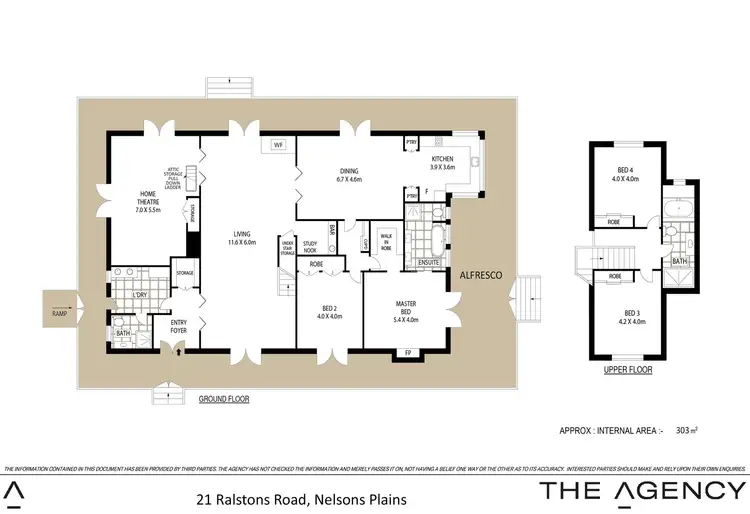
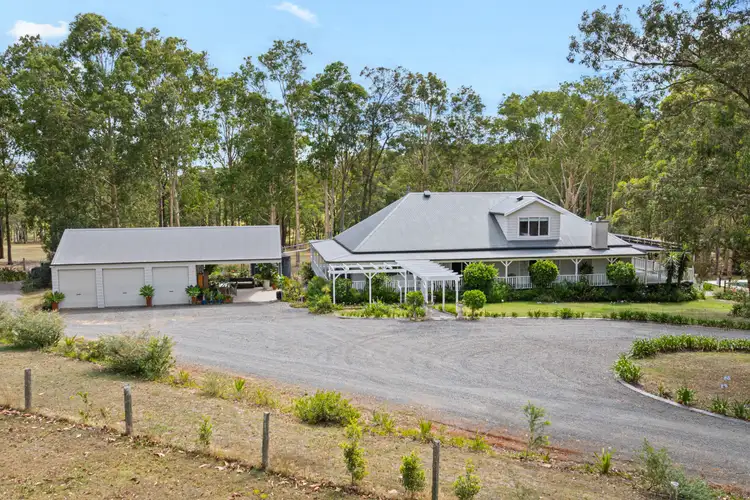
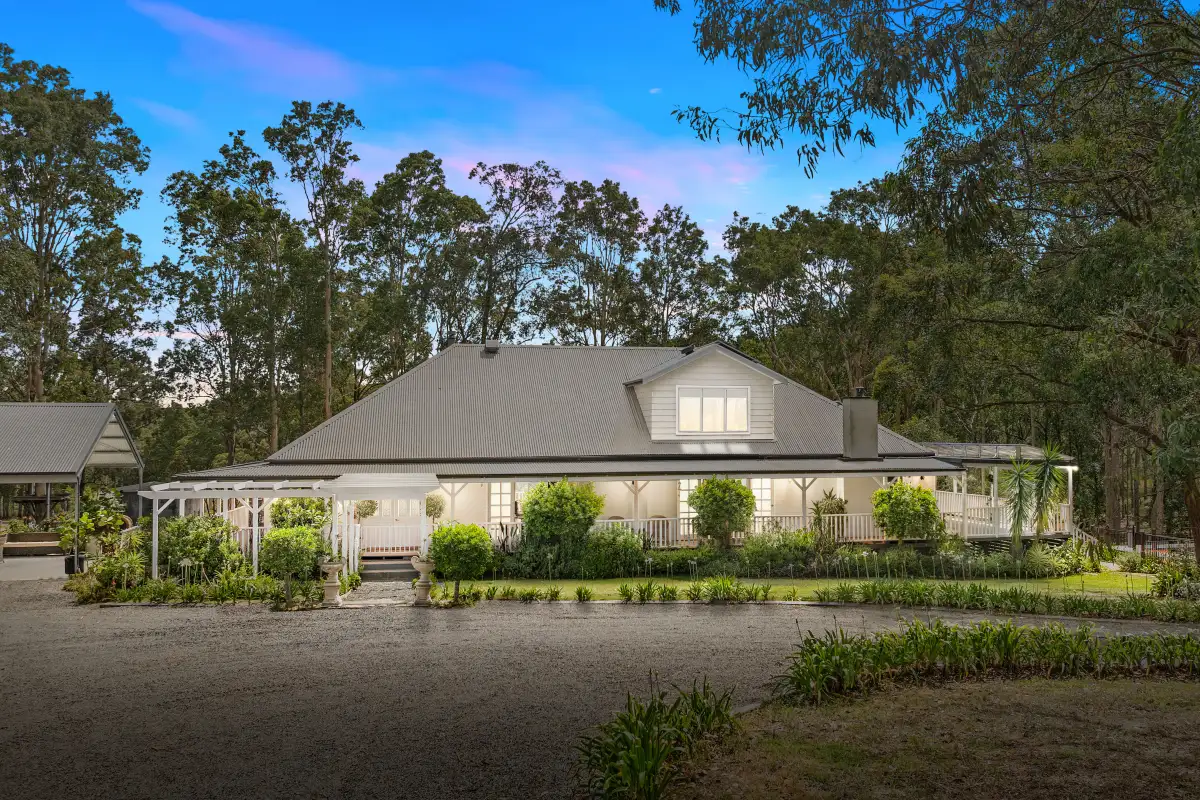


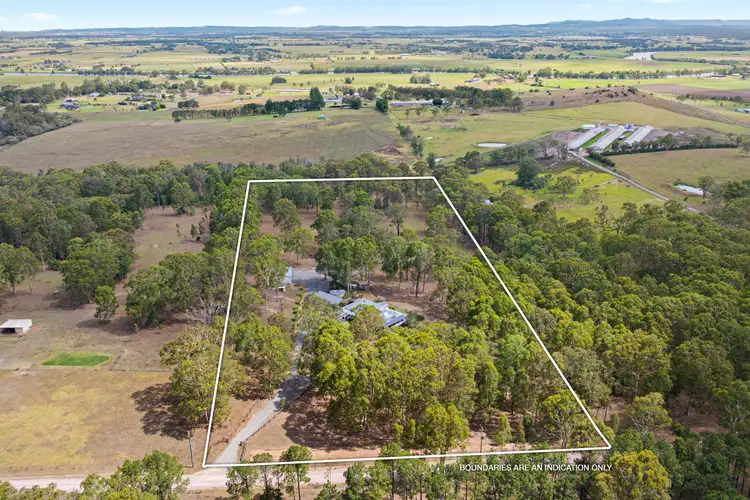
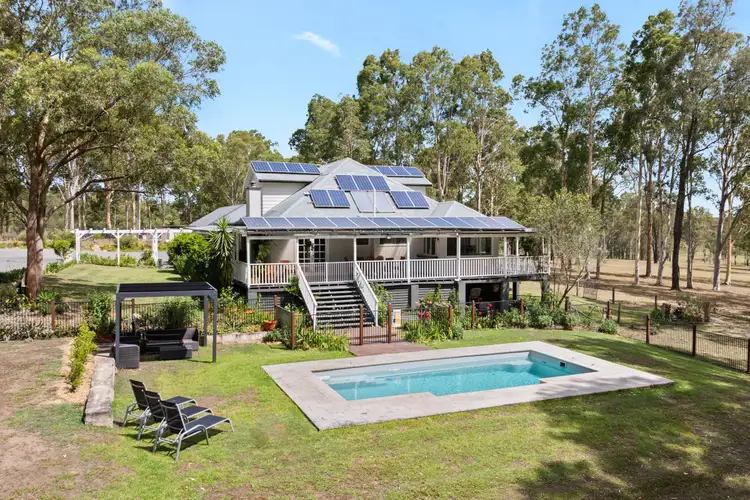
 View more
View more View more
View more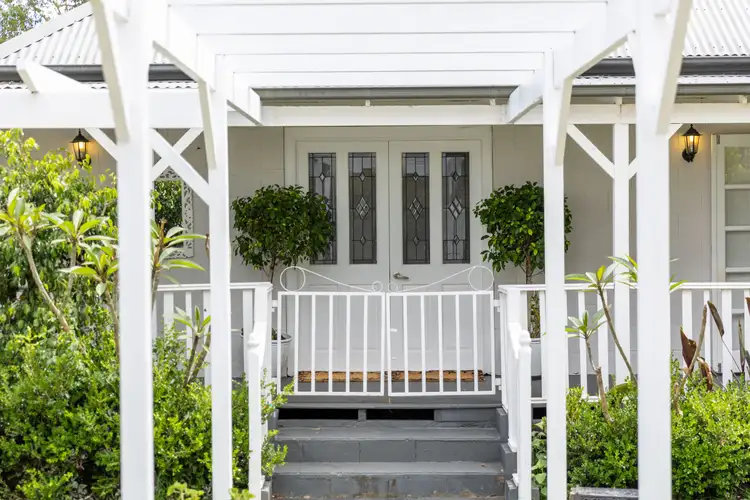 View more
View more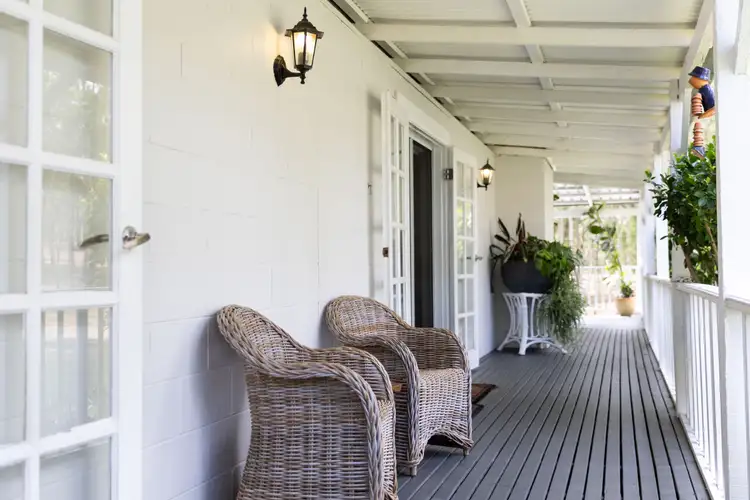 View more
View more
