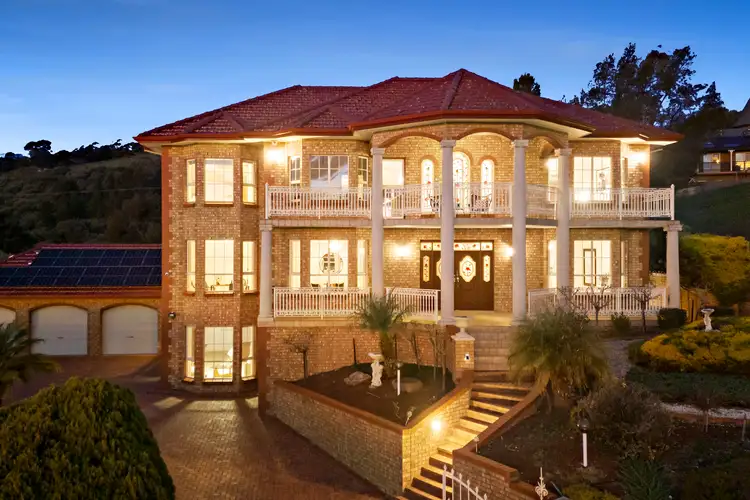Nestled high on the hillside in a quiet cul-de-sac, where panoramic city-to-sea views are outshone only by the glorious golden sunsets, this magnificent six-bedroom residence is something quite special.
Basking in immense spaciousness, captivating elegance and superior quality, it is a meticulously-crafted home for multi-generational families and discerning buyers who simply like to live and entertain in grand style.
The 593sqm floorplan spans three levels of majestic living encompassing five generous bedrooms on the uppermost level, a sixth bedroom or large study on level one alongside multiple formal and casual living spaces, a total of five lavish bathrooms, a triple car garage and a ground-level airconditioned studio or granny flat with its own bathroom.
Amidst such wideswept opulence it is hard to pinpoint a standout feature, but the kitchen is certainly a showstopper! An entertainer's dream, this bold kitchen overlooks the tennis court and swimming pool, and features stone benchtops, quality cabinetry and a suite of top-of-the-range commercial grade appliances including two dishwashers and a priceless, commercial grade refrigerator.
While the interior spoils you with blissful, top floor, sleep sanctuaries and lifestyle-focused formal and casual living zones encompassing the first floor, the wow-factor doesn't stop there. Discover leisurely outdoor living and entertaining, where family and guests can enjoy half-court tennis, undercover outdoor living and a solar-heated, inground, swimming pool.
- Vast eastern foothills 1626sqm allotment (approx.) with panoramic views
- Grand c.1994 six bedroom residence with multiple living areas
- Proximity to Penfolds Magill Estate, Penfolds Park, The Parade Norwood
- Elite schools nearby including Pembroke, Rostrevor College, St Peters' Girls
- Zoned Norwood International High School and Magill Primary School
- 7kms approximately to the CBD
- Triple car garage with rear roller door, storage space and bathroom
- Airconditioned studio with ensuite bathroom facilities
- Grand formal entry
- Formal lounge and formal dining: decorative cornices, chandeliers, ceiling roses
- Open plan living with a bar and sliding door connection to casual meals + kitchen
- Chef's kitchen: commercial grade appliances
- Stone benchtops, island bench, breakfast bar, two pantries, abundant cabinetry
- Five bedrooms upstairs, one downstairs (or study) + studio/granny flat with ensuite
- Primary suite features walk-in robe, fully-tiled spa ensuite, glorious views
- Upstairs family room or peaceful retreat
- Five luxury bathrooms plus an outdoor shower
- Large laundry and separate storage room
- Bay windows and expansive balcony to maximise the captivating views
- Half tennis court, inground swimming pool with a shade sail, solar panels
RLA 285309








 View more
View more View more
View more View more
View more View more
View more
