- Convenient locale: five minutes to the CBD; walking distance to primary and secondary schools, bus stops and Lake Weeroona; lovely family-friendly street with ‘never to be built out’ views over reserve, access to walking tracks
- Custom detail throughout including feature lighting, custom cabinetry, wall treatments, feature wainscoting, and high-end fixtures and fittings throughout
- Abundance of natural light throughout
- Versatile floorplan
- Low-maintenance landscaped garden including inground magnesium swimming pool
Just five minutes from Bendigo’s CBD and walking distance to Lake Weeroona, his magnificent home epitomises classic elegance. North facing and anchored in the best lot in Weeroona Estate overseeing the reserve, it features sophisticated fixtures and furnishings throughout. This showpiece property by Sandhurst Homes offers the very best of luxe living. Absolutely perfect for those seeking stylish, contemporary living and a sophisticated, elegant space.
The entry features a dramatic entrance with 4.5m ceilings and sparkling chandelier, welcoming you through to a sophisticated main living area anchored by a stone & gas log fire soaring ceilings and an unrivalled view to the reserve from enormous butt joined and tinted windows.
This central living area is crowned by an opulent provincial kitchen and dining space with butlers pantry, lambs tongue edged stone tops & splashback & all the mod cons, opening out to the rear garden, alfresco and bbq/pool area.
The master suite at the front of the house is a luxury oasis with 4.5m ceilings, his and her joiner built walk-in robes, and a refined ensuite with walk in shower, double vanity with stone tops & splashback, feature porcelain wall tiling, skylight and heated tiled floor. The south wing houses the remaining bedrooms, with two sharing a large jack n jill ensuite with walk in shower, stone vanity, freestanding tub and heated flooring.
Bedrooms feature large robes, plantation shutters, luxury carpeting and bed 4 can easily be used as a 2nd living room and offers built in study joinery and views over the pool area.
Sitting on a prime corner allotment in a quiet estate, the double garage is accessible via the side road with a remote sliding gate, enabling secure protection for all the vehicles including those in the driveway.
Additional features:
- Reverse cycle, wifi enabled ducted heating and cooling
- Gas log fire in family room with stone seating
- Solar hot water system
- Boutique kitchen including 900mm upright cooker with five-burner gas cooktop, provincial rangehood, dishwasher, boiling water ziptap, and abundant pot drawers.
The pantry features joiner built cabinetry and water to fridge space.
- Well insulated (low e-coating to windows, 6.0 batts to ceilings and 2.7 batts to walls, north facing windows allowing passive heating in winter)
- 4.5m high ceilings to master bedroom, entry and main living area
- Plantation shutters and sheer curtains throughout
- Feature lighting including LED, wall sconces, pendants, downlights and crystal chandeliers in entry and living
- Excellent storage throughout including laundry chute in ensuite; ironing and sewing machine station in laundry; walk-in linen closet; his’n’hers walk-in robes in master; and butler’s pantry
- Programmable floor heating in bathrooms and powder rooms
- Wifi pin code door lock (no key required)
- Remote sliding gate
- White concrete floating steps to landscaped gardens with auto LED lighting
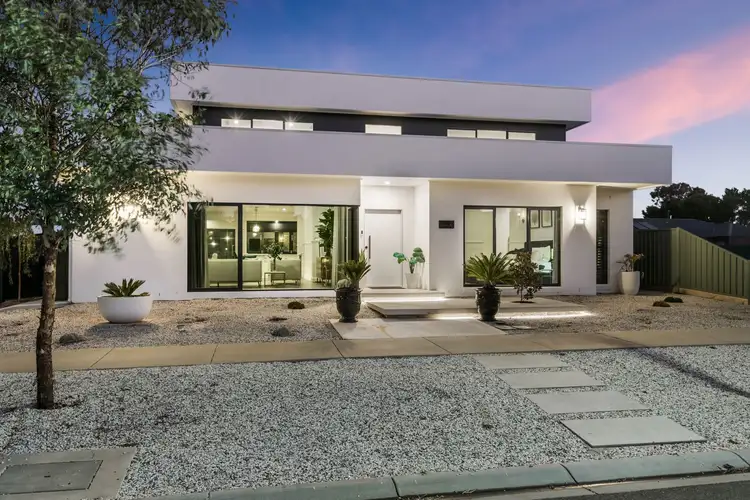
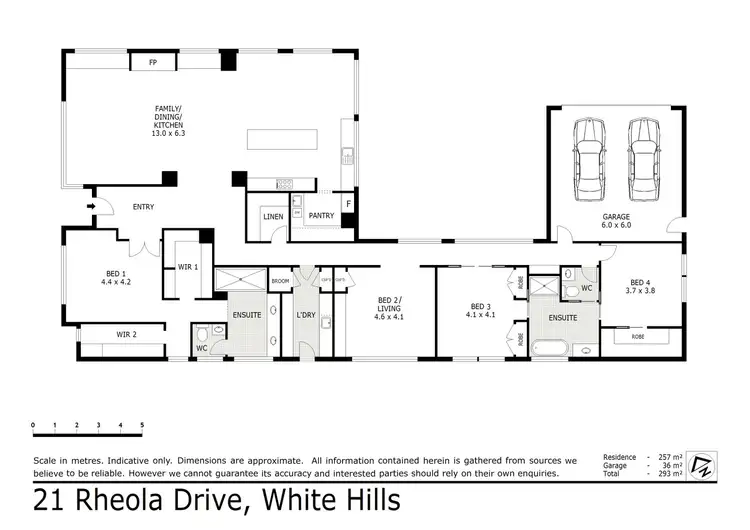
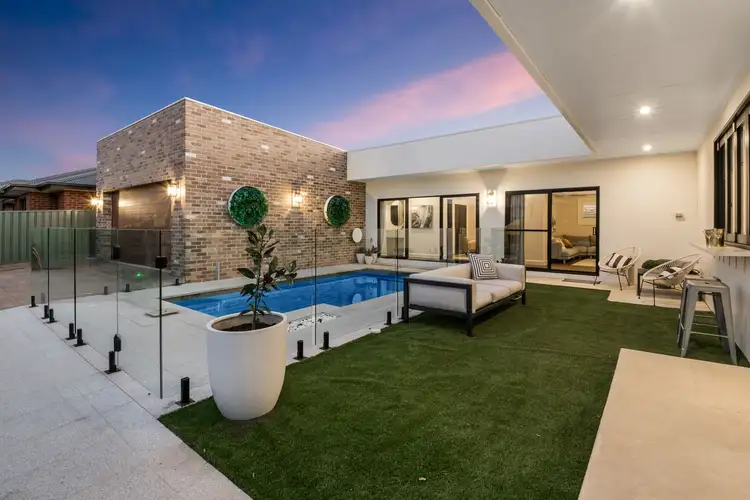
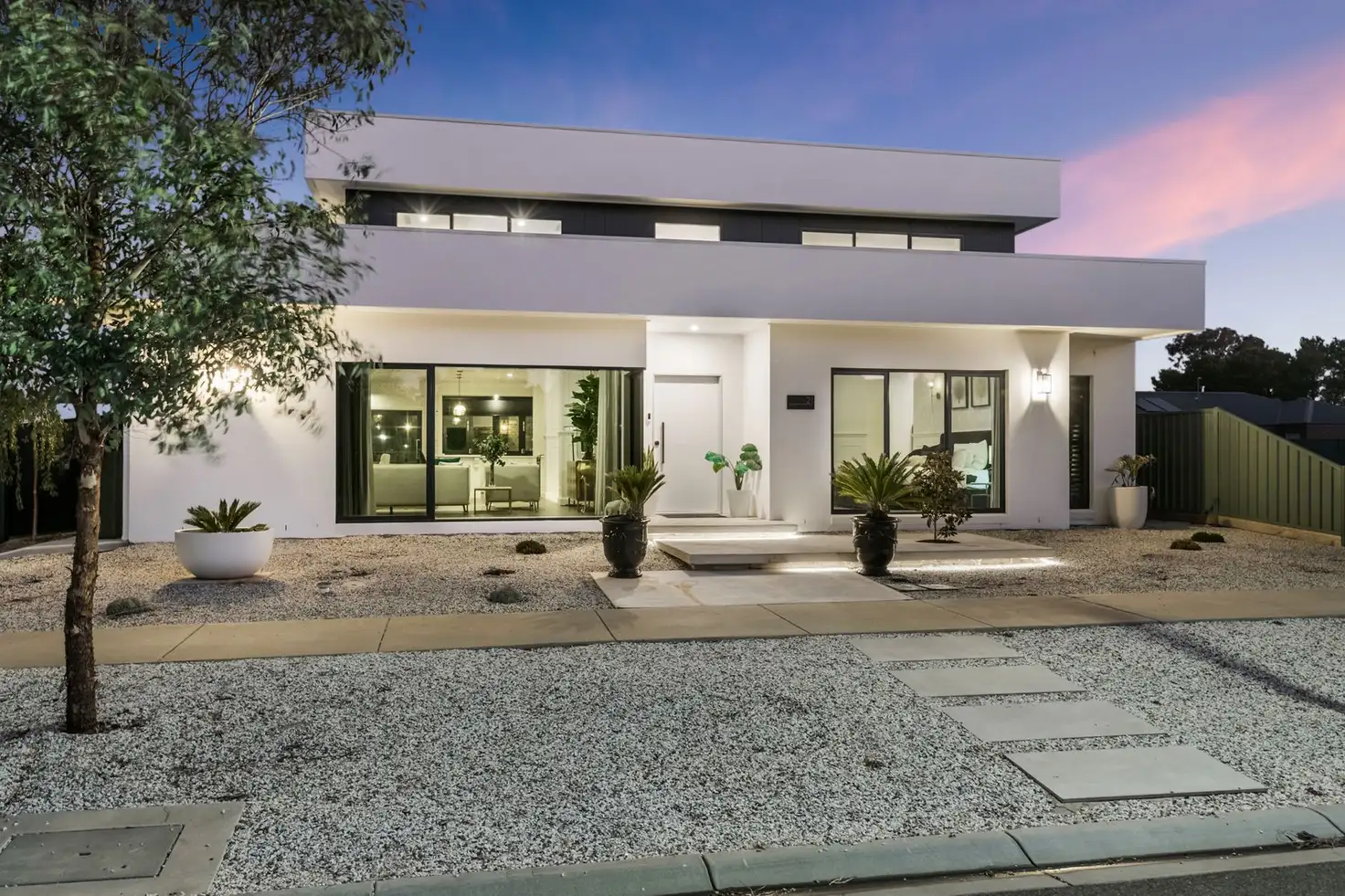


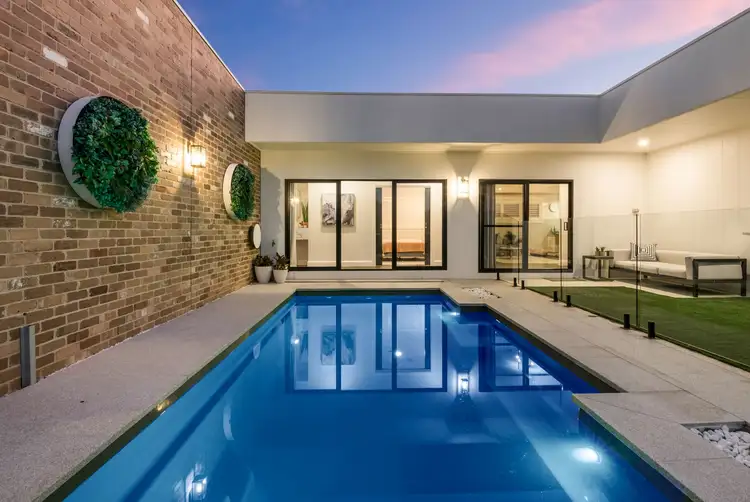
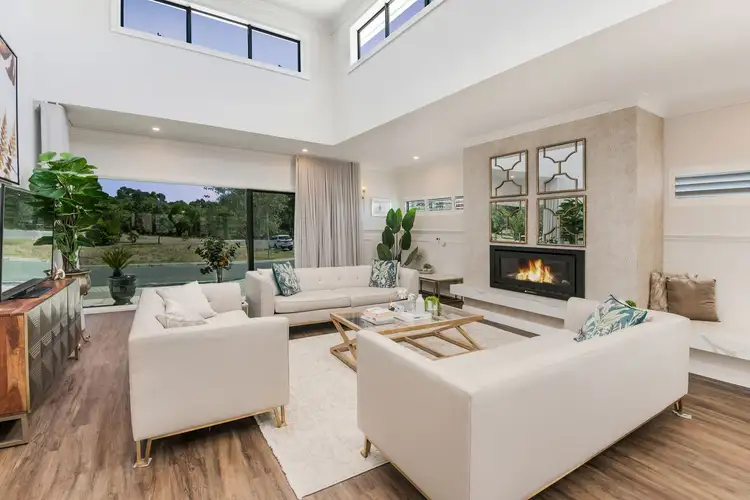
 View more
View more View more
View more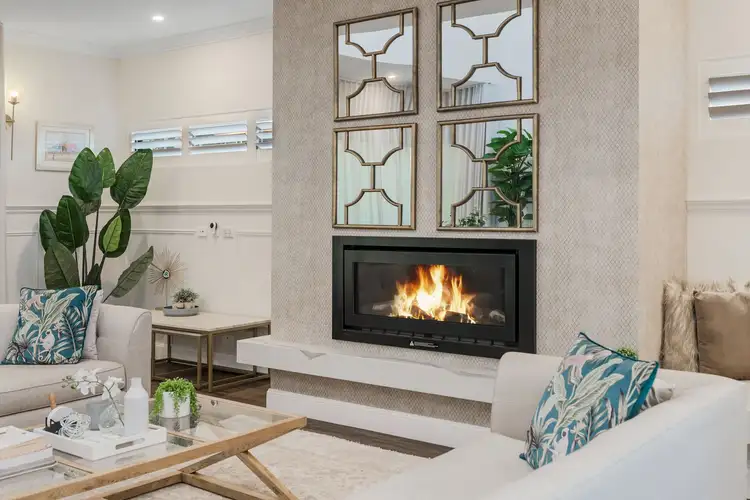 View more
View more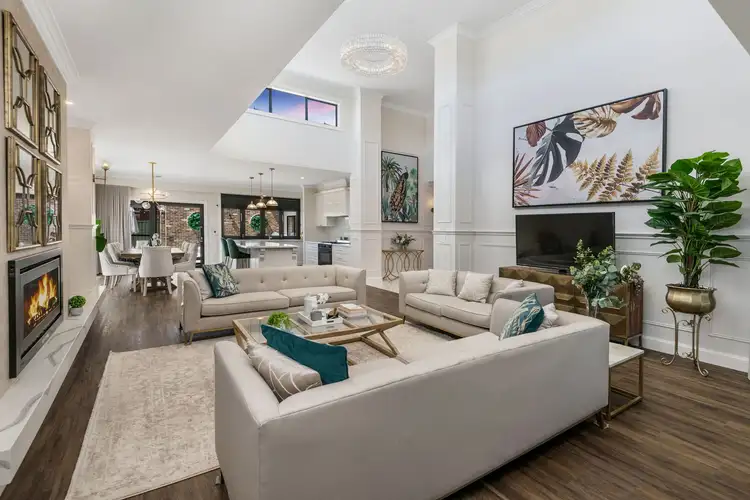 View more
View more
