Savvy finishings, architectural brilliance and a sophisticated sense of style all combine to present a state-of-the-art home with all the trimmings.
A multi-level layout is the epitome of custom living, impressing with its various ceiling heights, soaring void on entry, mix of Spotted Gum timber floorboards, plush carpets and quality tiled flooring and a multitude of communal and zoned areas that accommodate a range of living options. A celebration of modern living, this no-expense-spared residence also features every creature comfort required to fulfill a high-end lifestyle, including video intercom, CCTV, security alarm, interior sensor LED lighting, ducted vacuum, dust extraction vents, double glazed windows with semi-commercial window frames, zoned reverse-cycle heating and cooling and C-Bus system. But wait, there's more.
In total, six - yes, six! - distinct living zones are on hand to make your living experience one to savour, comfortably allocating a space and a place for every occasion and family member. In fact, there's so much room that you could also accommodate the extended family and have them close at hand yet not underfoot.
A peaceful and private home theatre room makes every night movie night, while that essence of peace and quiet extends to the welcoming lounge, which is partly separated from the spectacular open-plan setting without losing any real sense of intimacy.
Size, space and seamless indoor-outdoor living are hallmarks of the radiant open-plan arrangement, which captures all that is great about modern living with its stately open character, highlight windows for maximum daylight use, gas log fireplace, gourmet two-pack kitchen (feature island bench with waterfall edge, Caesarstone benchtops, soft-closing drawers, easy-to-clean splashback, quality Miele appliances, walk-in pantry and plumbed fridge space) and stacker doors that slide open to unite the interior with a stunning North-facing alfresco to present an unforgettable setting.
That element of grand entertainment continues upstairs with an additional living area that integrates seamlessly with a wraparound terrace, however such is the flexible nature of the setting that the kids could claim it as their own retreat!
Playing host to the extended family is easy given the presence of a versatile rumpus downstairs, designed with two private entrances and cellar access and dressed with tiled flooring, abundant natural light, square-set high ceilings, fully-tiled bathroom and split-system heating and cooling.
With a glamorous solar-heated and saltwater chlorinated in-ground swimming pool ready to go for the summer, you can stage poolside gatherings in style. And with a large pool pavilion complete with its own rear deck standing to the side of the fully landscaped yard, guess who's in line to host Christmas Day lunch and New Year's Eve this year?
In keeping with the home's luxurious nature, bedrooms are of generous proportions and zoned for privacy and comfort. Downstairs study with walk-in robes offers convenient guest accommodation, while additional bedrooms occupy the home's upper level, which plays host to an extravagant fully-tiled family bathroom with frameless shower, wide stone vanity, two heated towel racks and bath plus a hotel-style Master bedroom featuring a fitted dressing room and secluded ensuite styled with floor-to-ceiling tiling, double basin stone vanity, spa bath and double frameless shower.
Designed for the large family, generous car accommodation has also been factored into this remarkable property, with a remote double garage with a rear roller door making the most of the long driveway.
Adding to the appeal of this must-see home, the Park + Ride facility, parks, schools, Village Ave shops, Macedon Square shops, Westfield Shoppingtown and the Eastern Freeway are only moments away.
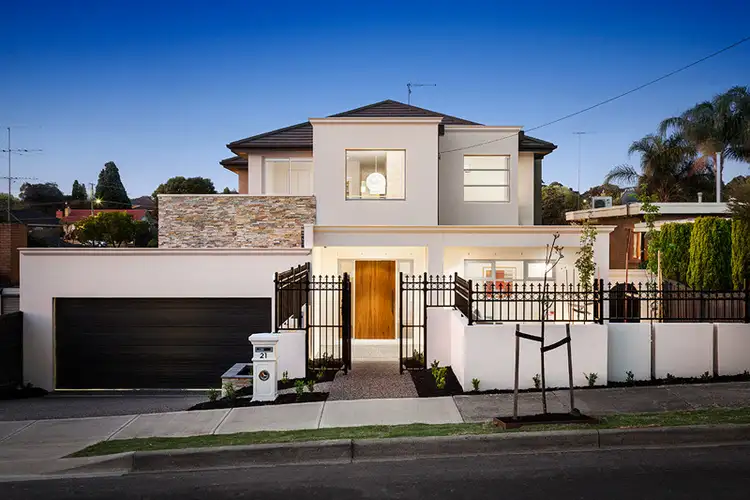
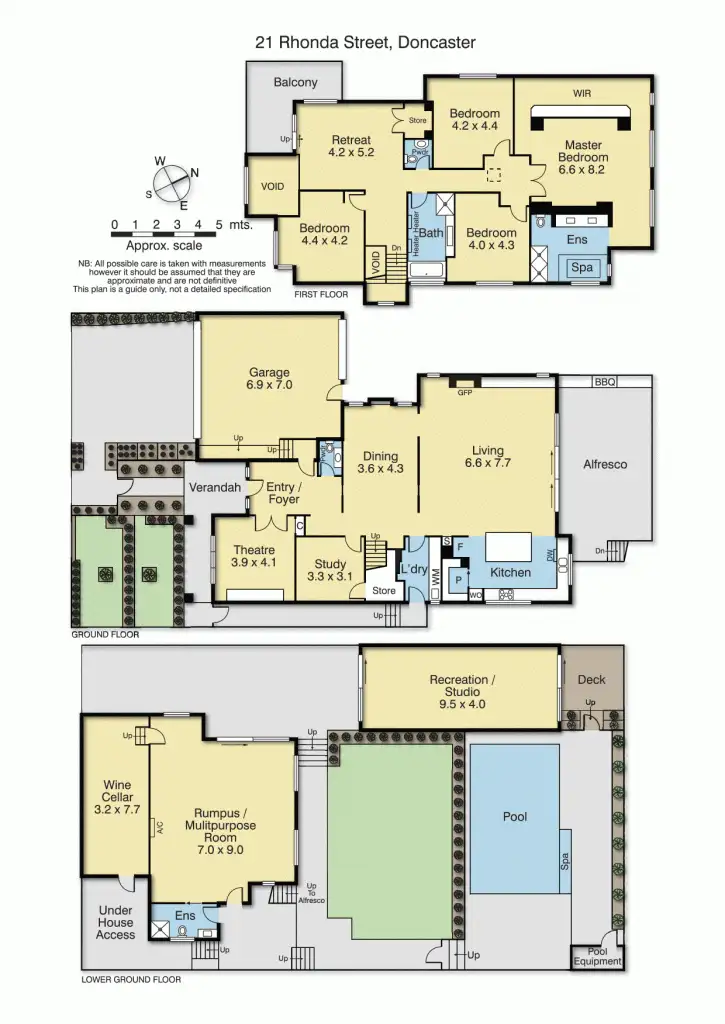
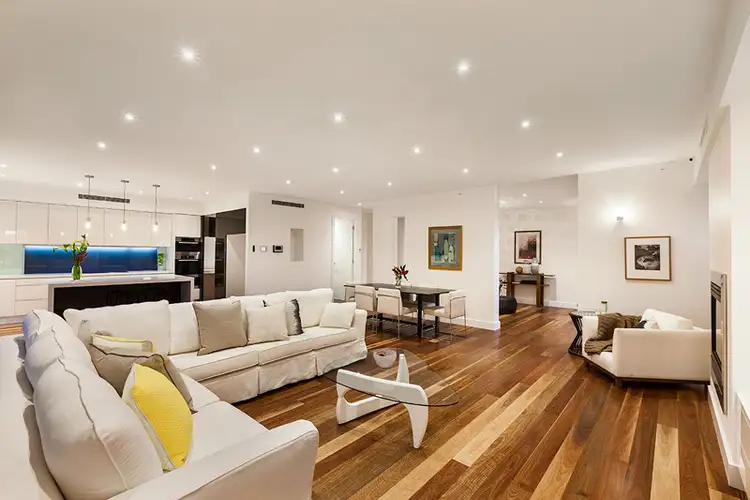
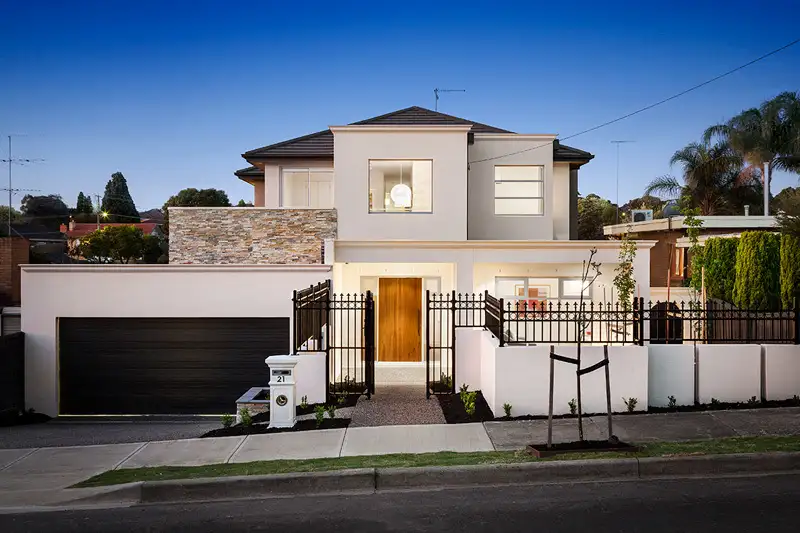


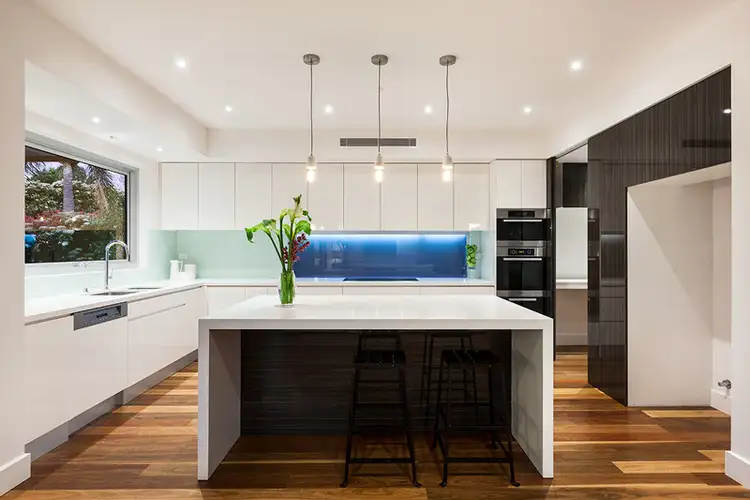
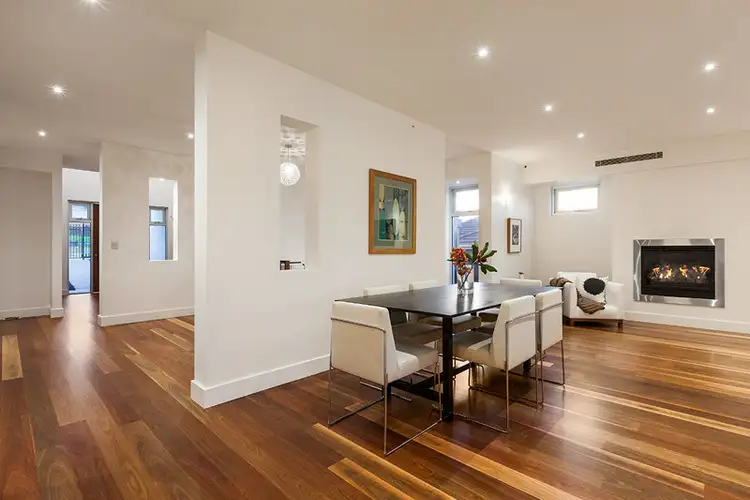
 View more
View more View more
View more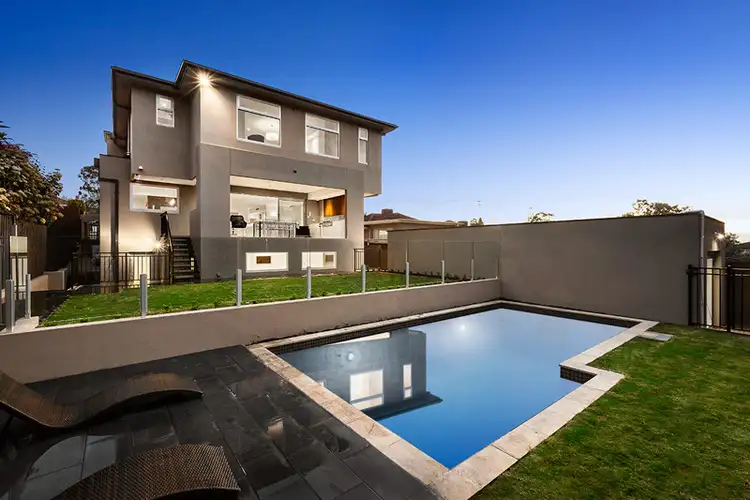 View more
View more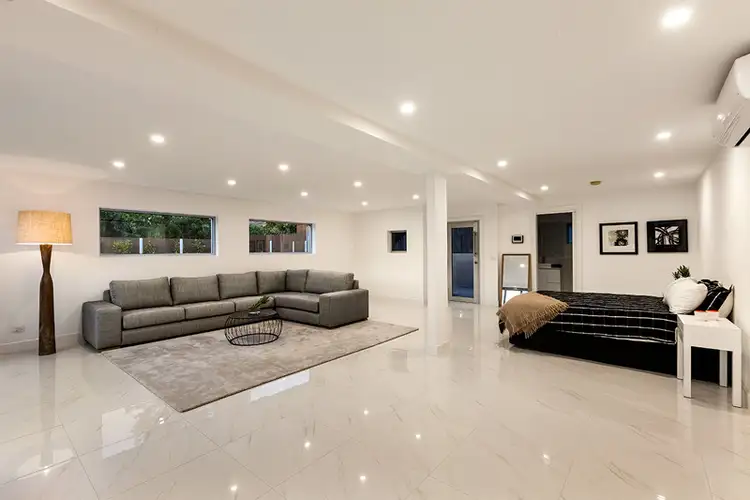 View more
View more
