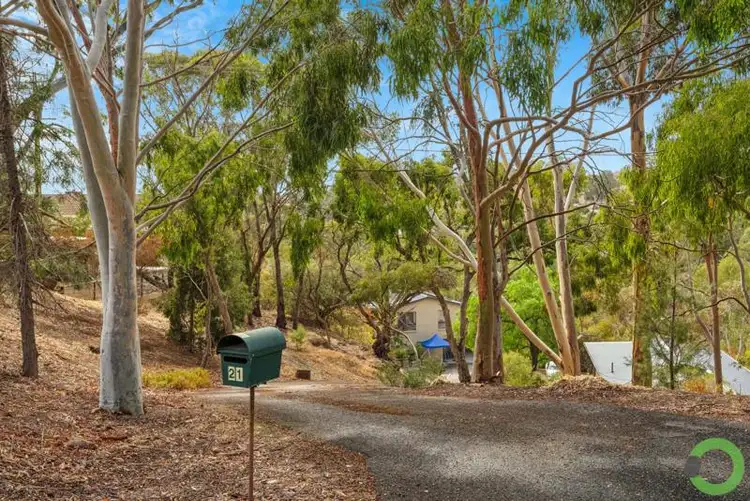3 bedrooms / 1 bathroom / 2 undercover cars + / outdoor living + huge games room
Come and live the metro-foothills lifestyle where you can retreat to a peaceful environment, and be so connected - our amazing coastline is 15-minutes and getting to the city is easy. You can even walk to the Flinders train station, and the exciting north-south corridor project is happening!
This well-presented home is invitingly different and with a few unique features - underneath the home a huge studio-style games room is a real surprise with many potential uses, and a superb all-season outdoor entertaining area is the place to be!
Private from street view, the home is sited at the end of a long bitumen driveway on the low side of the street. It was built in 1977, and elevated to take advantage of a north-easterly aspect looking over a natural landscape of adjoining properties, also on large allotments.
The 1707sqm of land (0.42 acre), is deceptively low maintenance and being a natural park-like setting, it's just there and changes with the seasons. Think of coming home at the end of your day, to peace & quiet, birdlife, and that feeling of disconnect in your very own environment.
At the bottom of the drive to the side of the home, a large double length carport with excellent height was previously used to accommodate a caravan - there is plenty of room to turn around and for guest parking. In and out is very easy!
A few steps up from the driveway garden, the main entry is through the all-paved steel-frame pergola - it's a fabulous recent improvement with high ceilings and spans the length of the home. There is an atrium style garden area in front of a rendered concrete wall, it lights up at night and with so much space - you can get creative and set it up to be the ultimate outdoor living area!
Inside, the accommodation is not too large or too small, has a modern feeling and simply lives well!
There are three bedrooms - two enjoy an outlook to the treetops and one to the pergola, two have robe storage and split-system air-conditioning, and all have ceiling fans.
The original main bathroom presents well and there is ideally a separate toilet adjacent the laundry-utility area.
The kitchen looks great, is practical and has it all! A large double-sink with filtered water, a dishwasher, very good pantry store and a handy blend of cupboard and drawer storage, a spotless raised oven, a niche for the microwave, and an electric ceramic cooktop and new rangehood. There is room for a double-fridge, with good bench space and glass splashbacks!
A dining area complements the kitchen - the morning sunshine is welcome through a large window, use it every day and being connected to the kitchen and outdoor living area - it'll go well when it comes time to entertain.
The lounge is one beautiful big room. Tinted windows look out to the environment and sky-views, it's a great space to lounge around the TV, and by the leadlight window - there is room enough to create study nook perhaps, or use the wall-space for display furniture and art.
The original oil heater is working and generates a beautiful heat, a potential wood-fired combustion heater could go well here too, and there is ducted evaporative cooling to go with those summertime evening breezes.
Underneath the home with separate access, a huge 58sqm games room retreat is a fascinating space and could be whatever you decide - it's total freedom down here! It's the dream retreat, billiards and home entertainment, a serious gym, work-from-home studio, or divide the area and turn it into two rooms. It is carpeted on a concrete slab and has a handy access point to an under-croft void area. It's just a real bonus to have such a great area with many different uses!
There is a 6.6kW solar system, two handy storage sheds, and all the little things that a home needs to be able to move and get on with living presents in well maintained condition ... you can just tell the owners have loved their home for some time.
The position in Bellevue Heights is a beauty!
MAKE IT YOURS.








 View more
View more View more
View more View more
View more View more
View more
