“Classic and Immaculate”
There's a lot to love about this sweet home, not least of which is that it retains its original stylings. Lovingly cared for over the years, the owners have captured all its country charm and essentially frozen it in time with features such as beautiful raked ceilings, exposed brick walls, skylights, and a sunken lounge. This property would suit a couple approaching retirement, or a family or individuals who just want to relax and enjoy their home, as it's low maintenance and built to last.
The kitchen offers loads of storage, plus a kitchen island, double fridge recess, an appliance pantry, and a walk-in pantry. Entertainers will be thrilled! The living areas are very spacious and open, promoting both socializing and solitude; gather friends and family around the dining table, or enjoy a novel on the couch with your beverage of choice. The master bedroom includes everything you need for comfort and indulgence, including a walk-in robe and a sitting area. The ensuite features a corner spa for maximum luxury!
The lovely covered alfresco area is the ideal spot for summer get-togethers. The local IGA and bottleshop are in walking distance, making it easy to grab some sausages and a few drinks and enjoy a BBQ in the company of family and friends. The manicured gardens are on auto reticulation, making yard maintenance easy. With the added bonus of wonderful curb appeal, this property is classically stylish and will stand the test of time for years to come.
Features Include:
· 3 bedrooms
· 2 bathrooms
· Immaculate
· Open plan kitchen, living, and dining
· Kitchen features double sink with filtered water tap
· Bountiful cupboards and drawers plus kitchen island
· Gas range, oven, double fridge recess, and microwave recess
· Walk-in pantry plus additional appliance pantry
· Large master bedroom with walk-in robe and sitting area
· Ensuite features shower and spa bathtub
· Secondary bedrooms include ceiling fan and built-in-robe
· Formal sunken lounge with raked ceiling
· Formal dining (or study) with raked ceiling and storage nook
· Evaporative air-conditioning
· Gas fireplace in living and gas bayonet in formal lounge
· 2 linen closets
· Exposed brick walls and beams
· Farmhouse-style pendant lighting and 2 decorative skylights
· Ceramic tiles in main living areas
· Screened front and back doors
· Beautiful wooden French doors to the alfresco
· Screened alfresco entertaining area
· Fully fenced with side gate access
· Manicured front garden and lovely curb appeal
· Automatic reticulation on bore water
· 2 car garage with side door access (x2)
· 1.28 kw Solar Panels
· Ducted vacuum system
· On a residential street walking distance to local IGA
· 623m2 low maintenance corner block
Need something pristine and low maintenance?
If you would like to know more about this property or if you would like to arrange a viewing time please call the agent Randi Macpherson on 0408 559 247 or the Earnshaws office on 08 9299 6533.

Air Conditioning

Toilets: 2
Built-In Wardrobes, Close to Schools, Close to Shops, Close to Transport, Fireplace(s), Spa Bath, Bore
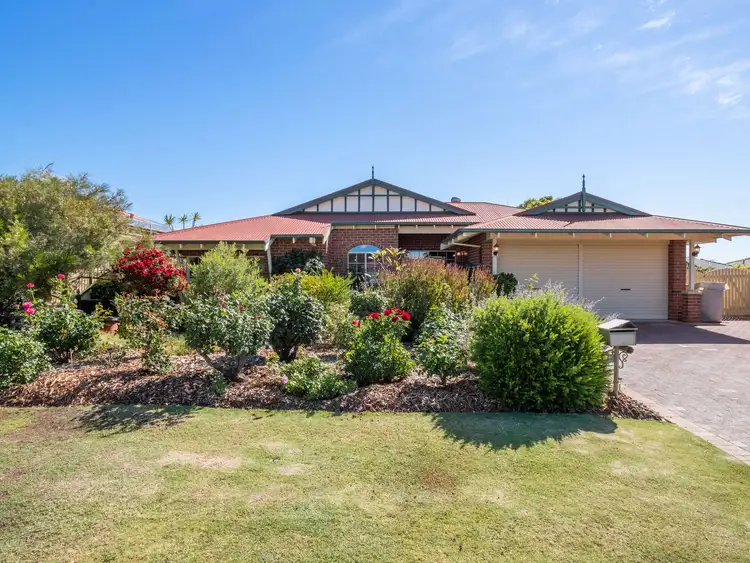
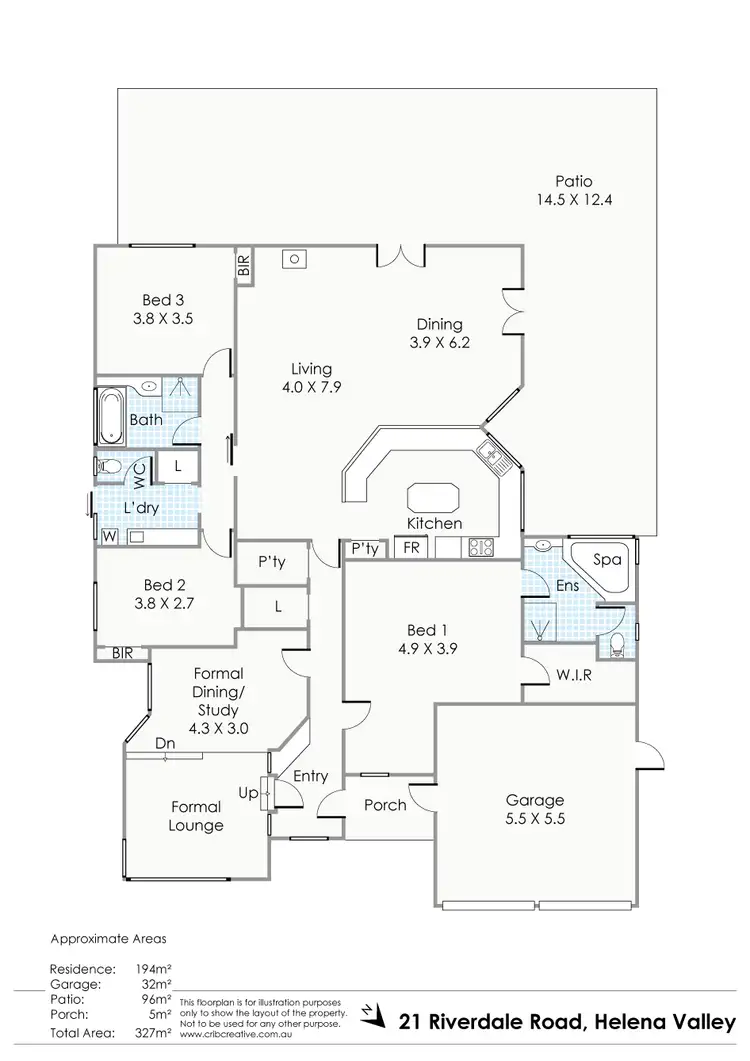
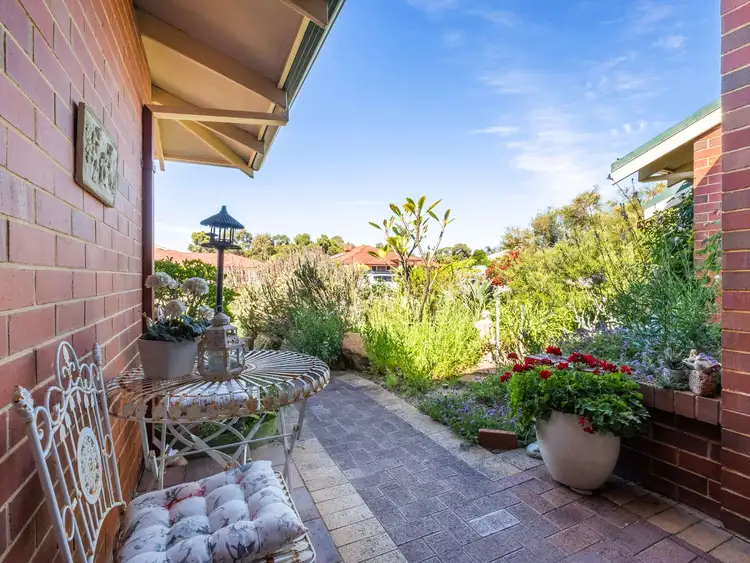



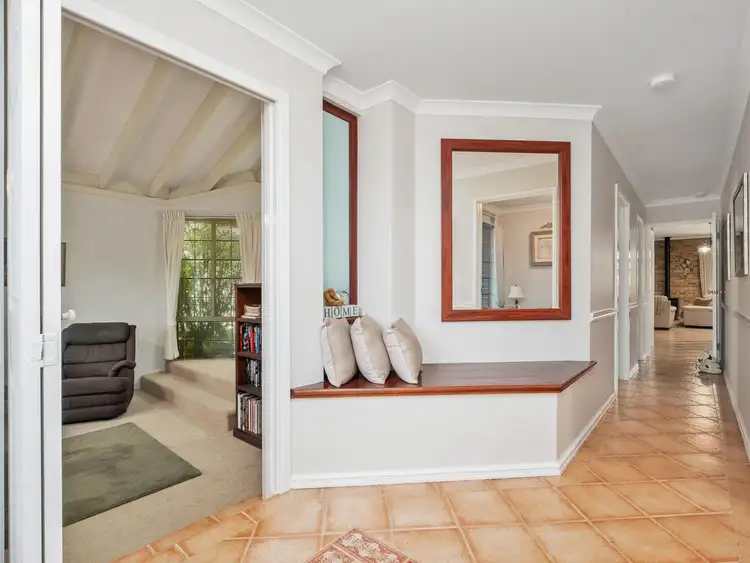
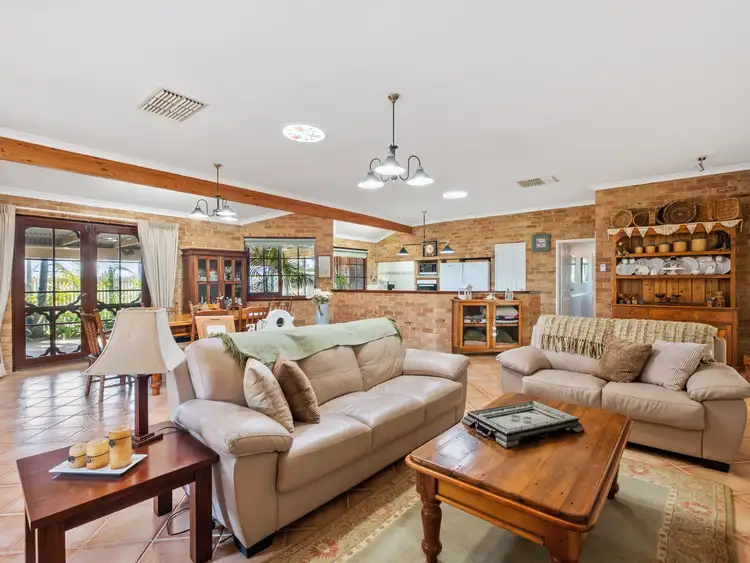
 View more
View more View more
View more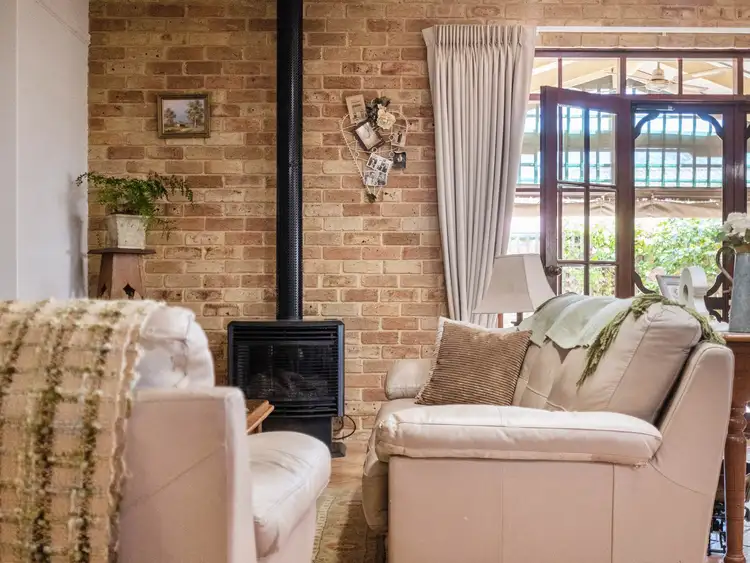 View more
View more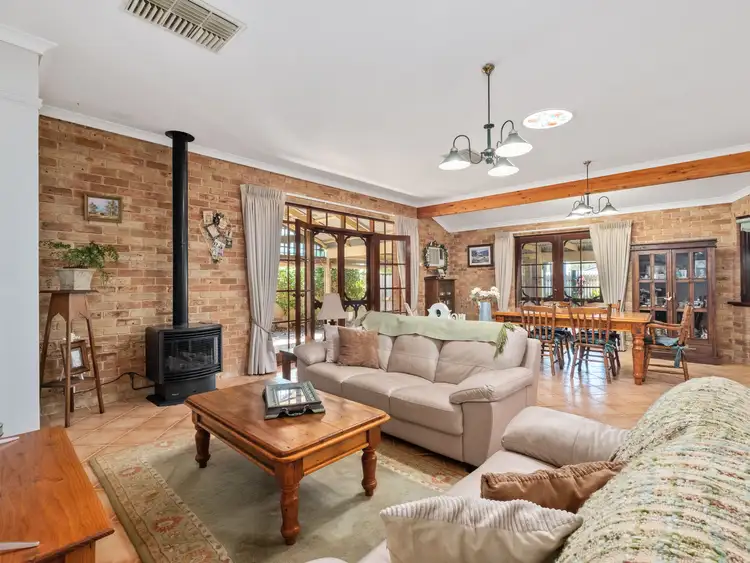 View more
View more
