It's fair to say that it is time for this home to get the love it deserves. But in saying that, it is well and truly the diamond of Mt Clarence, and if you are the one with the will and the wallet to inject new life into this property, you will end up with a millionaires property to reward you for your gallant efforts.
The reason for this is obvious as soon as you set foot onto the property and spin around 180 degrees- the absolutely epic views over Middleton Beach and the harbour providing a wow factor that can never be built out.
As a base, the home is solid; character filled and the perfect base for a renovation transformation. The 50's style art deco styling can become the perfect match for modern day vogue features, the high ceilings and character floorboards sure to create a stylish juxtaposition between old and new.
The front of the home begins with a curved, rendered stairway which leads up to a small balcony sitting area that takes in the exquisite views.
Clearly, with the bountiful size of the front yard, and the ever growing Australian addiction to outdoor entertaining with style, the facade is the perfect candidate for an extension, be it a designer deck or a more solid construction to create a giant outdoor entertaining area with dynamic and soothing views.
Stepping inside, the hallway is big and bold, with art deco feature roses on the extra height ceiling and glossy polished solid wood boards. Both of the rooms that lead from the space make the most of the vista to the ocean, with big, chunky old windows opening up the spaces to the outdoors, framing the view.
To the left of the entrance is the king size master bedroom, with roll down blinds to screen the light when it's time for shuteye, but letting the ocean shine during the day. A chandelier style droplight is a feature in the room, accenting the cornicing and ceiling rose.
Adjacent is the huge formal lounge room, with a decorative fireplace mantle and archway access into the kitchen and dining space. The older style kitchen is an L shape design, with both an upright gas oven and stove, and the original wood stove from an era gone by. Glass front overhead cabinets, white cabinets, a separate pantry and big windows make a very liveable space as is, and provides plenty of room for a cutting edge new kitchen if and when you desire.
At the rear of the home, an open office or sitting area runs along the end of the hallway, first introducing the second queen size bedroom, then the homes spacious bathroom with an antique style corner cabinet, basin and frosted glass sash windows either side of a mirrored medicine cabinet. A huge old bath sits underneath the shower head and again, the whole space is ripe for renovation and spacious enough to get creative.
A large store room and linen closet can also be found in the rear section of the home, before you scoot out the back door.
Easy care and neat as a pin, the rear yard is surrounded by limestone retaining and colourbond fencing.
Featuring a small patio entertaining area that provides access to the homes laundry, it's a place to retreat to for a little shelter in the winter months while still being able to enjoy the glorious outdoors.
Be daring, be bold, be you- and create a home that will turn heads!
What you should know:
- 2 bedroom character home
- Incredible views over Middleton Beach
- Undercroft Garage
- Leased at $295 per week to April 2014
- Spacious rooms and living areas
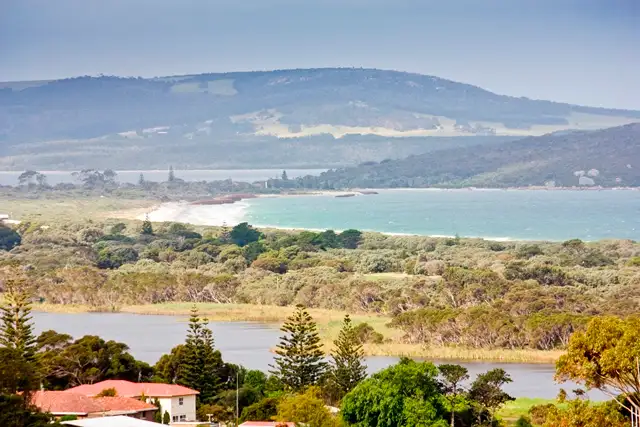
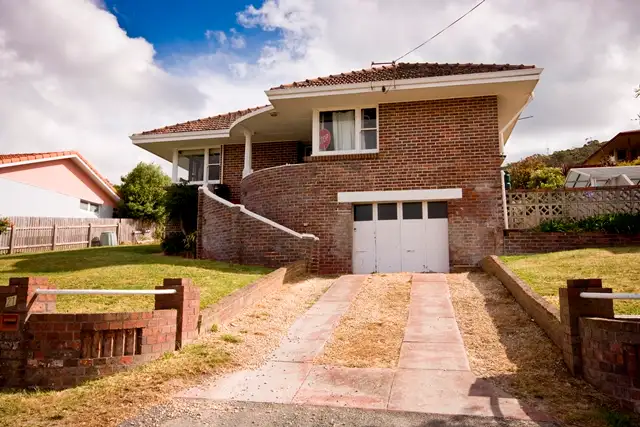
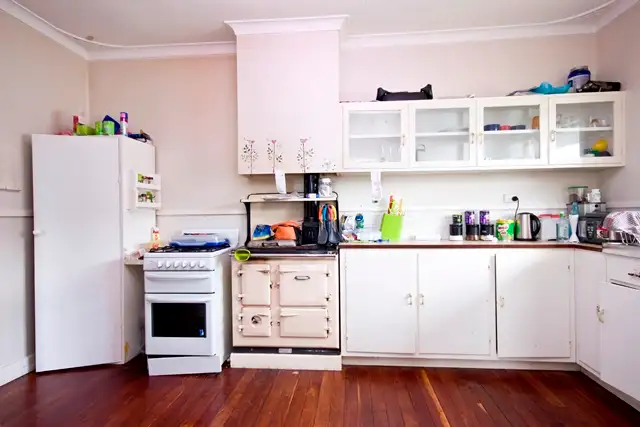
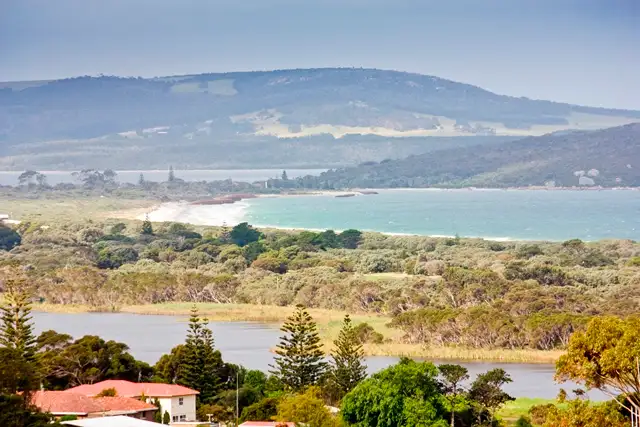


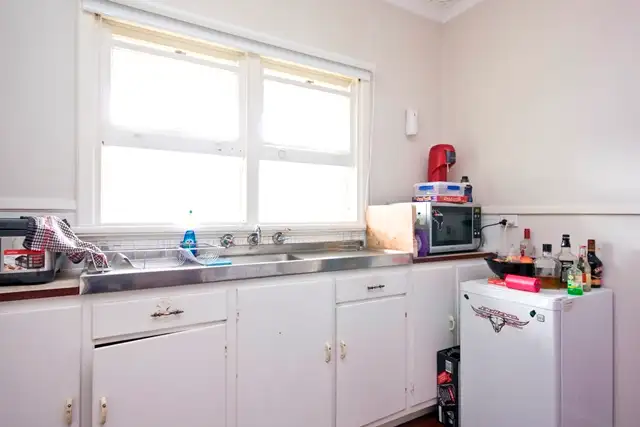
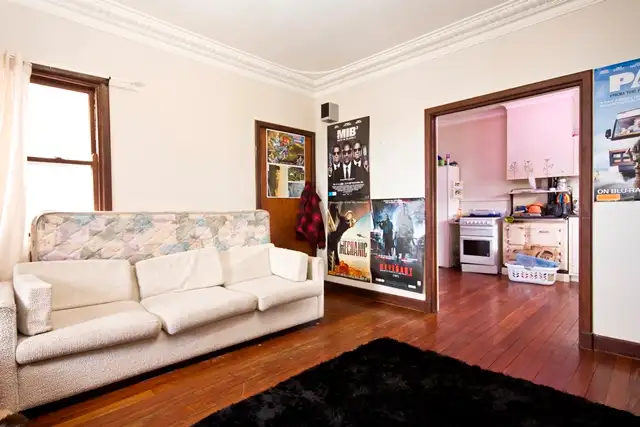
 View more
View more View more
View more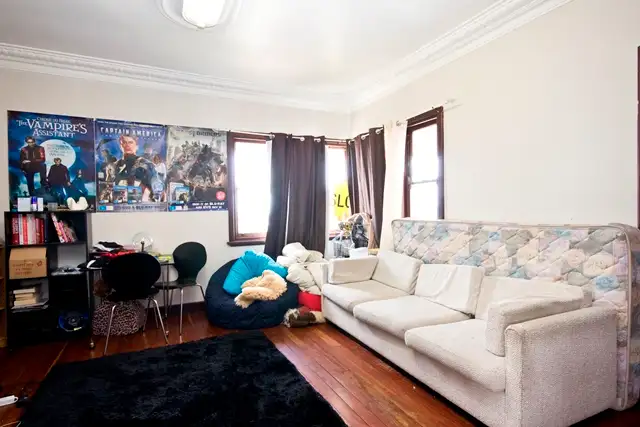 View more
View more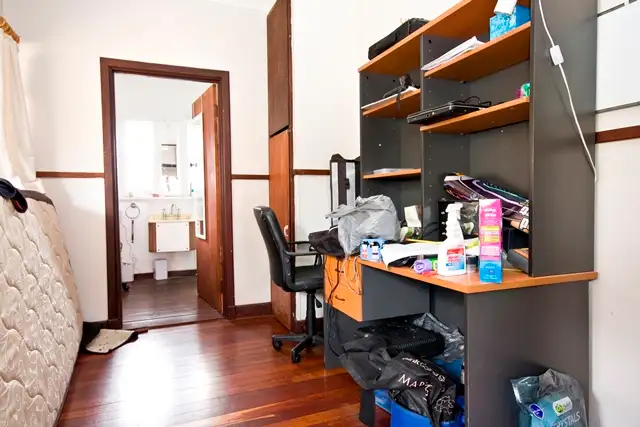 View more
View more
