A statement in luxury and visionary design and created to perfection, this flawless architectural residence delivers the ultimate in family living and entertaining in a premium oceanside address.
Impeccably crafted and built to the highest standards, this cutting-edge home combines globally sourced design elements with a rich palette of opulent finishes and a dramatic double-height void illuminating the home in natural light.
A state-of-the-art Italian Carrara marble kitchen is equipped with a wealth of integrated Miele appliances including a gas cooktop and a full butlers' pantry, while vast open plan living and dining areas feature arched steel-framed doors opening out to a fabulous alfresco entertainers' terrace, sun bathed level garden and heated swimming pool.
The four upper-level bedrooms are designed as relaxing, light filled retreats, three of which are appointed with floor-to-ceiling built-in wardrobes and all access stylish ensuites.
The palatial master features a boutique-style custom walk-in wardrobe/dressing room and a deluxe ensuite with a standalone bathtub, frameless rainwater shower and dual vanity, while opening to an east facing sun bathed balcony with breathtaking ocean views.
Further highlights of the home include a professional cinema, home office, a bespoke wine cellar and ducted air conditioning, while Chevron Oak flooring, exquisite pendant lighting, marble and natural stone appointments are showcased throughout.
Complete with internal access to a double-remote garage and additional off-street parking, this exceptional residence is positioned within footsteps of Rodney Reserve, dramatic clifftops and walkways, while moments to prestigious schools, Rose Bay and Vaucluse villages and the world-famous Bondi Beach.
- 5 bed | 4 bath | 3 car
- Grand proportions with expansive open plan living and dining
- Soaring double-height void illuminates the home in sunlight
- Custom arched steel-framed doors opening to the outdoors
- Seamless flow to entertainers' terrace w/ integrated BBQ
- Sun bathed level backyard with Mosaic-tiled, heated swimming pool
- State-of-the-art kitchen, Italian Carrara marble bench/b/bar
- Premium Miele appliances, gas cooktop, two dishwashers
- Double ovens, full butler's pantry, Lee Bloom Tulip lighting
- Gas fireplace, bespoke wine cellar, cinema w/ Dolby Sound System
- Solid marble staircase with handcrafted leather hand-rail
- Generous upper-level bedrooms, three w/ floor-to-ceiling BIR's
- Palatial master with boutique-style walk-in robe/dressing room
- Master bedroom opens to expansive terrace with ocean views
- Master ensuite w/ standalone bathtub and frameless shower
- All bedrooms w/ deluxe marble ensuites, brush gold tapware
- Home office/fifth bedroom, vast storage throughout
- Chevron oak floors, plush carpet in the upper-level bedrooms
- Exquisite pendant lighting, zoned ducted air conditioning
- Chic guest powder room, laundry with direct outdoor access
- Internal access to a remote double garage, off-street parking
- Steps to breathtaking clifftops, walkways and Rodney Reserve
- Close to prestigious schools, Vaucluse and Rose Bay villages
In conjunction with Laing + Simmons Double Bay
Steven Zoellner - 0400 840 111
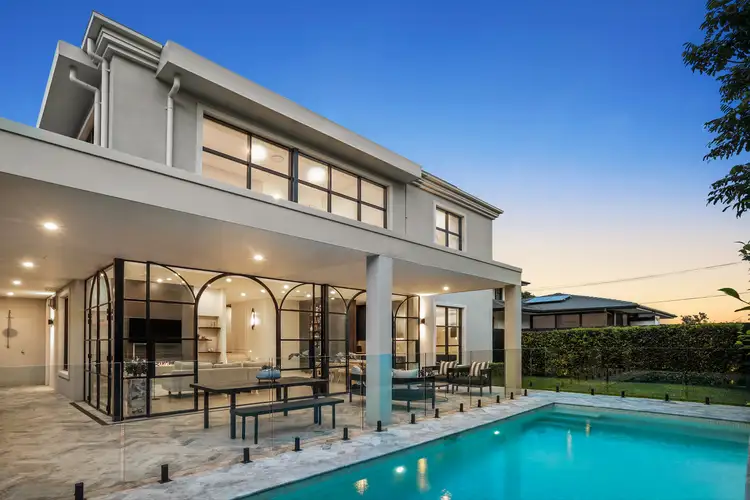
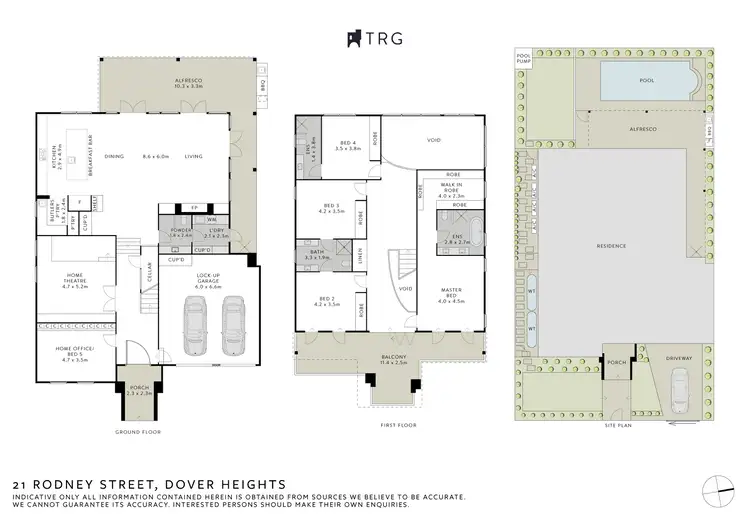
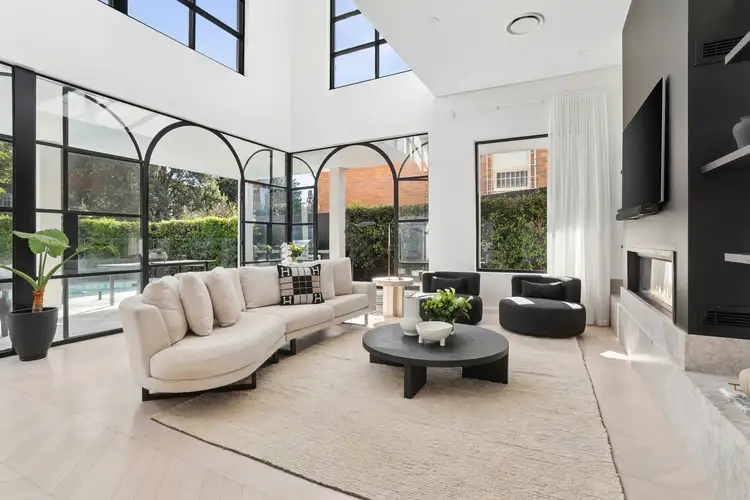
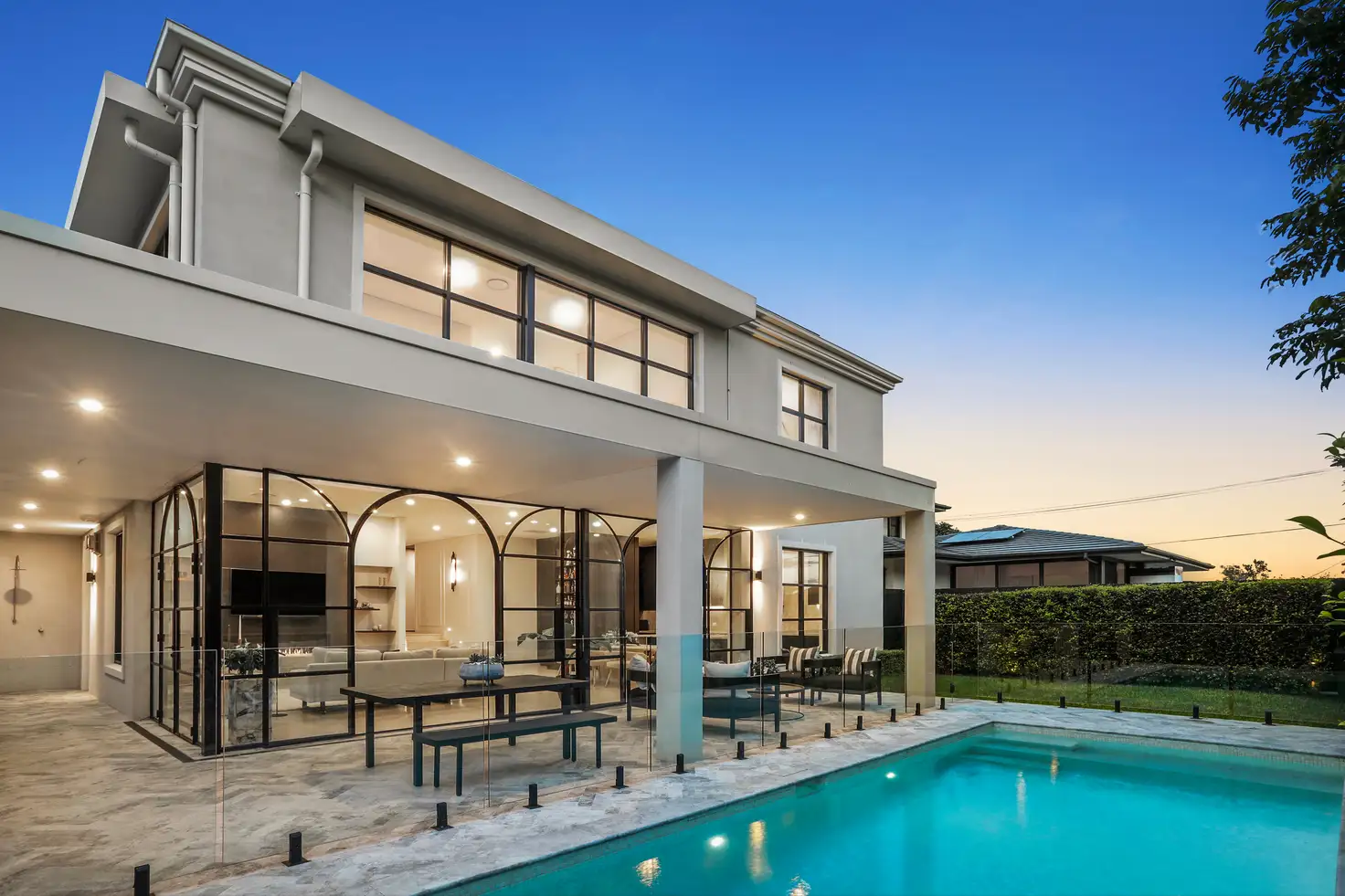


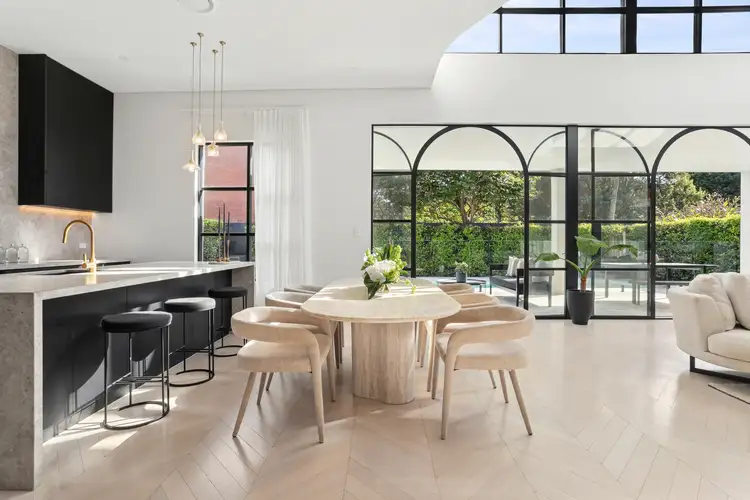
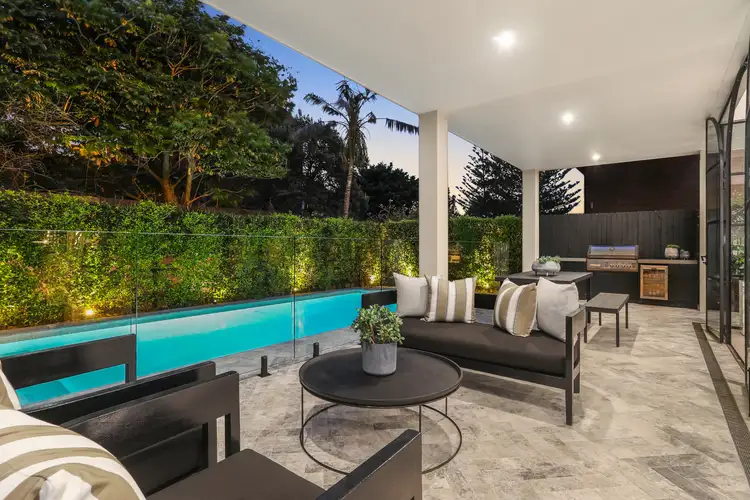
 View more
View more View more
View more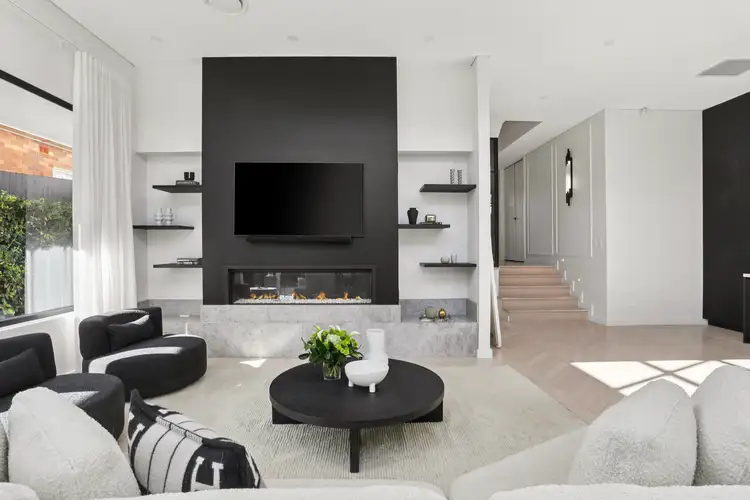 View more
View more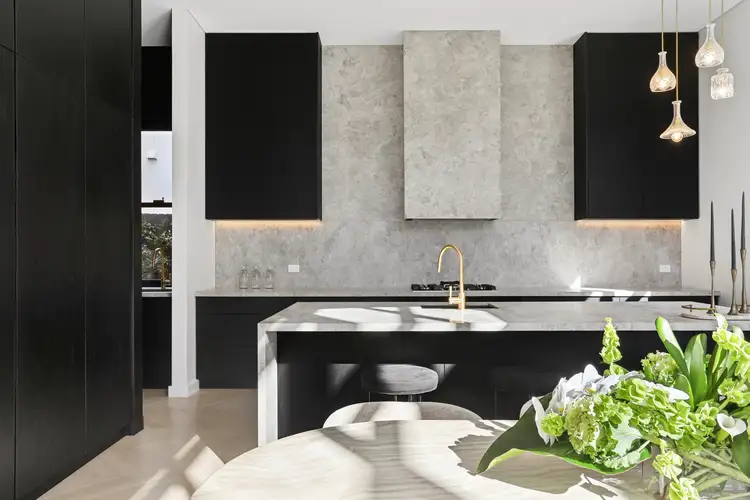 View more
View more
