This big block bungalow beautifully updated throughout will set your minds and hearts at ease as you bask in character-rich comfort, modern features and finishes, and all a stone's throw to popular parks, reserves and schools for a family-friendly lifestyle that ticks all the boxes.
Nestled on a spacious 696m2 allotment with picture-perfect white picket-fence frontage, step through a wide porch set to stained leadlight windows and enter to soaring 3.7m ceilings, gorgeous Baltic Pine polished timber floors, and three light-filled and lofty bedrooms for what is quintessential character meets modern living. Ready for quality family time, the spacious lounge has been superbly opened to offer semi open-plan entertaining where a crisp stone-topped galley kitchen and adjoining dining meets modern expectations of fun and functionality, while two deluxe bathrooms add carefully curated convenience as well as luxury.
An original extension keeps the theme wonderfully in check, adding a purpose study or kids play room, as well as open and airy sunroom before a wide central slider takes you to a sleek and stylish all-weather alfresco warmed by timber panelling and TV, aggregate concrete paving and flush basketball court that'll see no shortage of weekend barbeques, twilight evenings watching the big game and all while the kids play for hours right over your shoulder.
Stellar positioning in this quickly thriving northern locale, enjoy hassle-free morning commutes with Pooraka Primary a short stroll from your front door and Roma Mitchell Secondary moments away, hugely popular reserves and sporting grounds around the corner for active, outdoor weekends, and Gepps Cross HQ and Ingle Farm Shopping Centre minutes in each direction for all your everyday needs.
THINGS WE LOVE
• Beautifully updated c.1930 character bungalow with 3.7m ceilings, leadlight windows, polished timber floors, and 3 supremely generous bedrooms (two with BIRs and one with feature fireplace)
• Free-flowing semi open-plan lounge, dining and modern kitchen with stone bench tops and breakfast bar, crisp white cabinetry and subway tile splashback, and sleek modern appliances including dishwasher
KEY FEATURES
• Stunning all-weather alfresco area with ceiling fans, striking timber wall panelling, aggregate concrete paving and ceiling fans
• Sunbathed south-facing paved yard and basketball court with neat lawn area plus spacious front lawns
• 2 designer bathrooms with stylish floor-to-ceiling tiling, both with deluxe brass fixtures and one with sumptuous bathtub
• 2 separate WC's for extra family-friendly convenience
• Separate study, kids' playroom or function 4th bedroom
• Ducted AC throughout for year-round comfort
• Long driveway, secure carport with roller door and large garage
LOCATION
• Walking distance to Pooraka Primary (and zoned for Roma Mitchell Secondary), local parks and sporting grounds
• 3-minutes to Gepps Cross HQ and Woolies, and just 7-minutes to Ingle Farm Shopping Centre
Disclaimer: As much as we aimed to have all details represented within this advertisement be true and correct, it is the buyer/ purchaser's responsibility to complete the correct due diligence while viewing and purchasing the property throughout the active campaign.
Ray White Norwood/Grange are taking preventive measures for the health and safety of its clients and buyers entering any one of our properties. Please note that social distancing will be required at this open inspection.
Property Details:
Council |Salisbury
Zone | GN - General Neighbourhood\\
Land | 696sqm(Approx.)
House | 280sqm(Approx.)
Built | 1930
Council Rates | $1,337.65 pa
Water | $146.65 pq
ESL | $214.25 pa
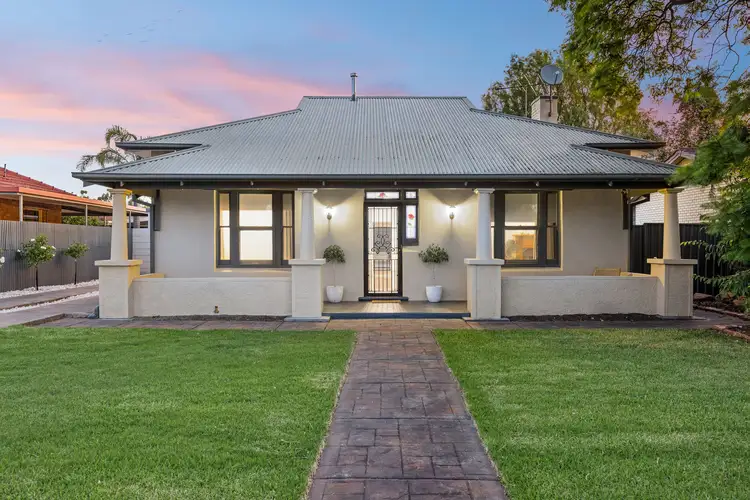


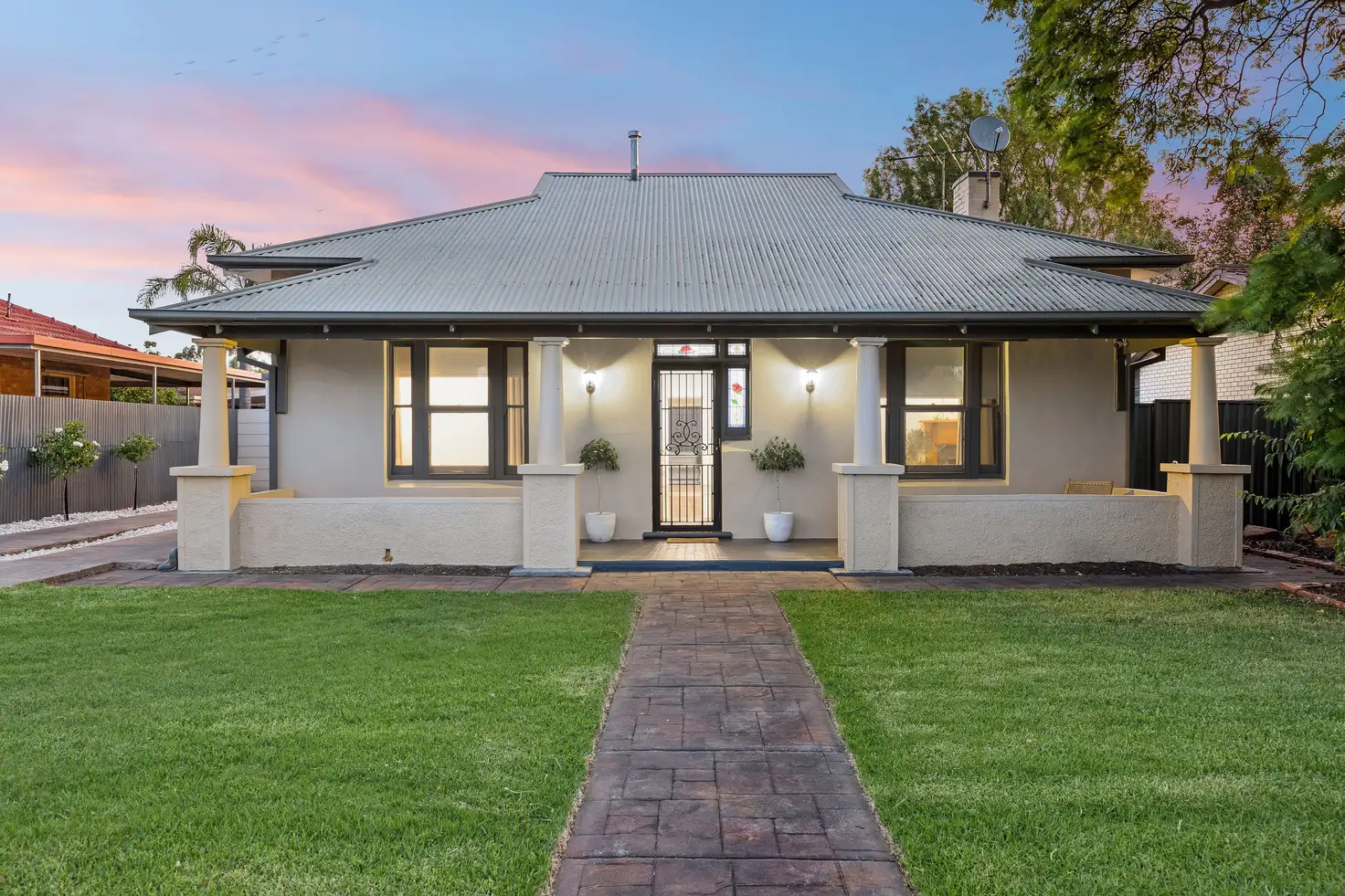


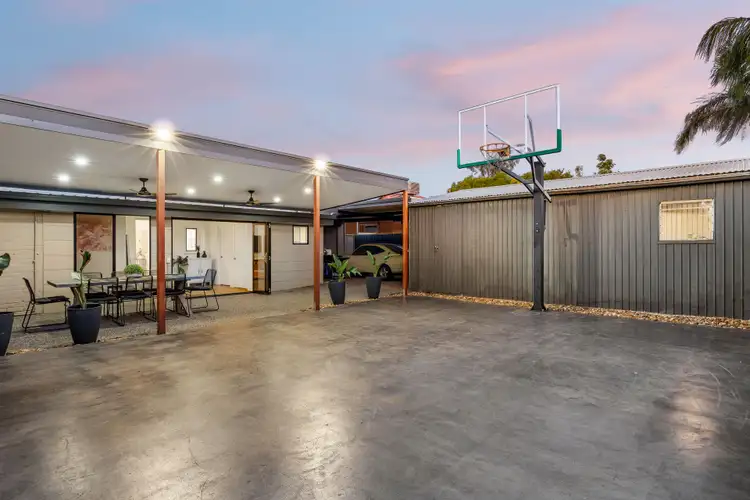
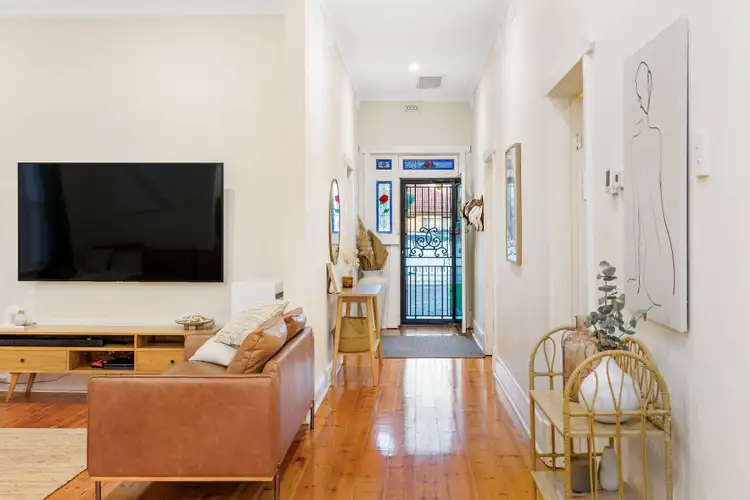
 View more
View more View more
View more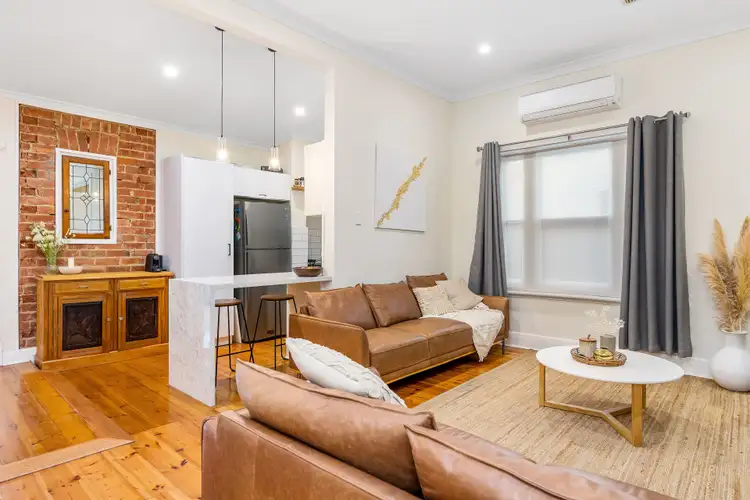 View more
View more View more
View more
