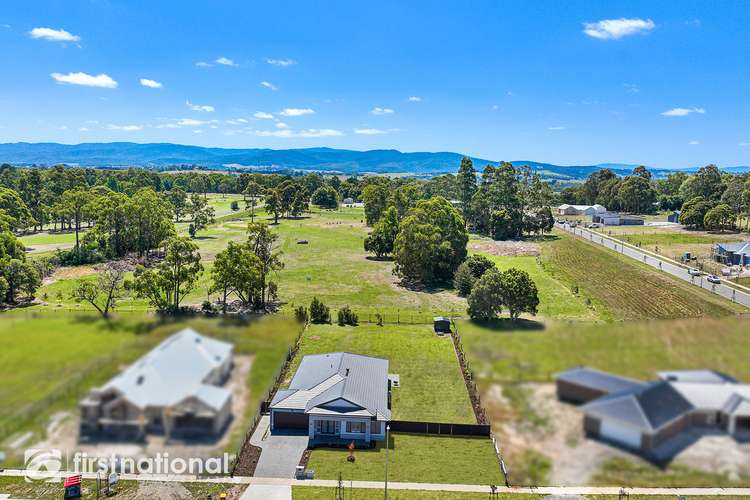$1,195,000
4 Bed • 2 Bath • 2 Car • 2102m²
New








21 Royal Pines Drive, Drouin VIC 3818
$1,195,000
Home loan calculator
The monthly estimated repayment is calculated based on:
Listed display price: the price that the agent(s) want displayed on their listed property. If a range, the lowest value will be ultised
Suburb median listed price: the middle value of listed prices for all listings currently for sale in that same suburb
National median listed price: the middle value of listed prices for all listings currently for sale nationally
Note: The median price is just a guide and may not reflect the value of this property.
What's around Royal Pines Drive
House description
“Magnificent Near New Residence Backing onto Golf Course.”
This exceptional and sophisticated four-bedroom residence set upon a flat 2102 m2 allotment, in a select setting backing onto the Drouin Golf & Country Club is sure to impress the most discerning of home buyers.
This stunning modern home is unprecedented in its design from the light filled harmonious floor plan, soaring ceilings, neutral colour pallet and extensive glazing that maximise natural light that all comes together to create a superb haven of comfort and privacy.
• The home is approximately 37 squares under roofline with a rendered finish over Hebel brick.
• The main bedroom is located away at the quietest end of the home, a serene inviting haven of generous proportions that boasts an envious walk-in robe and stunning en-suite.
• The en-suite boasts a spanning stone top double vanity, walk in shower and sumptuous deep spa bath.
• The remaining three generous sized bedrooms have built in robes, and these are serviced by a central bathroom and separate toilet plus additional powder room.
• There are three living rooms being the open plan family living room, rumpus room and theatre room.
• The kitchen has stone benchtops with an island bench (also stone) featuring a waterfall at each end.
• Stunning overhead cabinetry, induction cook top, electric oven, dishwasher plus Butler's pantry with generous storage, sink and vegetable washer.
• Sleek hybrid flooring features in the main living areas and high-grade carpet in the theatre room and bedrooms.
• Ducted heating and refrigerated cooling on a zoned system, to ensure year-round comfort.
• The laundry has a stone benchtop and under and overhead cabinetry the length of the wall.
• Plantation shutters feature in the theatre room and bathrooms and floor to ceiling sheers in the family living, rumpus, and alfresco doors.
• Under roofline alfresco features dual stacker doors that open completely forming a seamless indoor-outdoor space.
• The driveway, side path and alfresco area are exposed aggregate.
• There is animal fencing along each boundary as well as PVC fencing and double gates giving wide side access to the yard plus a 3x3m garden shed.
• The boundary is planted with lillypilly that will form lovely hedge providing privacy.
• Positioned within easy access to the M1 Freeway for commuters, just a short drive from the township of Drouin and backing onto the scenic Drouin Golf & Country Club.
This gorgeous property is ready and waiting for a new family to move right in, make wonderful new memories and enjoy! Call our office today for more information and book your inspection.
Disclaimer: All information provided has been obtained from sources we believe to be accurate; however, we cannot guarantee the information is accurate, and we accept no liability for any errors or omissions (including but not limited to a property's land size, floor plans and size, building age and condition). Interested parties should make their own inquiries and obtain their own legal advice.
Property features
Built-in Robes
Dishwasher
Ducted Cooling
Ducted Heating
Fully Fenced
Living Areas: 3
Outdoor Entertaining
Remote Garage
Toilets: 3
Land details
Documents
What's around Royal Pines Drive
Inspection times
 View more
View more View more
View more View more
View more View more
View moreContact the real estate agent

Stuart Brock
First National Real Estate - Warragul
Send an enquiry

Nearby schools in and around Drouin, VIC
Top reviews by locals of Drouin, VIC 3818
Discover what it's like to live in Drouin before you inspect or move.
Discussions in Drouin, VIC
Wondering what the latest hot topics are in Drouin, Victoria?
Similar Houses for sale in Drouin, VIC 3818
Properties for sale in nearby suburbs
- 4
- 2
- 2
- 2102m²