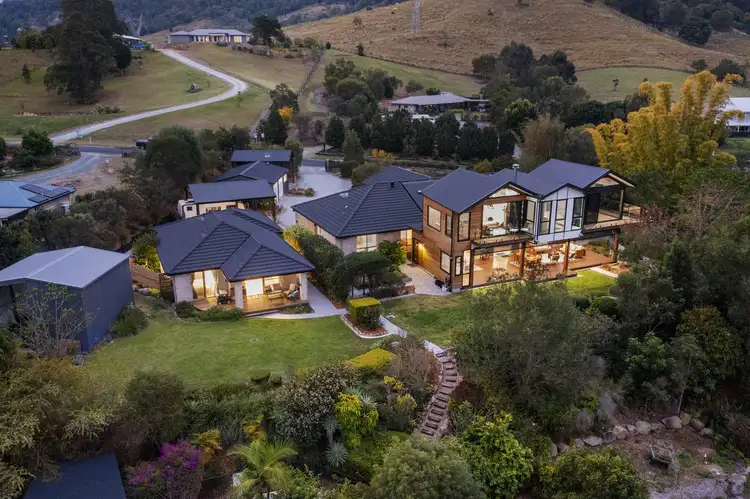* 7 bedrooms, 5 baths on 6 acres: Multi-generational paradise
* Private master suite with its own kitchen and lounge
* Beautifully manicured grounds with pool, orchard, and vegetable gardens
* Extensive storage options with multiple sheds on-site
* Equipped with security system and cameras
* Inspections by appointment only - Call 24hrs
Experience an idyllic blend of timeless charm and modern luxury on this expansive six-acre estate, thoughtfully crafted for multi-generational living. This stunning property showcases sophisticated design and an impressive array of amenities throughout.
Cobbled laneways made from dusky grey stones, once paving Melbourne's streets, add a touch of heritage, blending beautifully with superior finishes and the Cape Cod Hamptons style. Outdoors, enjoy a sparkling inground pool, lush orchard, vegetable gardens complete with quaint potting sheds, an inviting fire pit area, paddocks with shelter for livestock, and a picturesque dam with beach access. The meticulously manicured gardens wrap around this countryside oasis, creating a true escape.
Thoughtfully designed to cater to the needs of both single or multi-generational families, and with its generous allocation of flexible space, including numerous bedrooms and living areas, this property offers ample opportunities for both personal time and shared moments, accommodating diverse family dynamics with ease.
As you step into the primary residence, your attention is immediately drawn to the crisp, white wooden panelling, elegantly juxtaposed with the warmth of rich timber accents. This harmonious blend of materials guides you effortlessly through the foyer and into the main living space, where the heart of the home, characterised by soaring cathedral ceilings and exposed timber beams, awaits. This architectural detail adds a sense of spaciousness and character to the room, creating an inviting atmosphere for gathering and relaxation.
The primary residence features five generously proportioned bedrooms, two bathrooms, a study, and a secondary separate lounge. Additionally, the main living space extends seamlessly onto a sprawling deck, providing a serene retreat with a sense of peace and privacy.
Within the primary residence, the master suite stands as a luxurious retreat on the upper level, complete with its own fully equipped kitchen and lounge area. This flexible space is thoughtfully designed to double as an independent residence, providing the option for both external and internal lockable access for added privacy and convenience.
Adjacent to the primary residence is a standalone cottage, which boasts two bedrooms, two elegantly designed bathrooms, a fully equipped kitchen, and two distinct living areas. One of the living spaces, along with the master bedroom, opens onto a covered deck that offers picturesque views of the gardens, mirroring those enjoyed from the primary residence. Strategically positioned for convenient access yet with sufficient distance to ensure privacy, the cottage serves as a perfect setting for hosting family, and guests, or generating rental income.
The property offers various undercover options for accommodating up to 10 vehicles, including suitable undercover accommodation for vehicles with a larger clearance height, such as caravans, boats, or horse floats.
Located within close proximity to the heart of Dayboro township, and just twenty minutes away from both Samford Village and the North Lakes shopping precinct, this property enjoys an ideal location that strikes a perfect balance between the tranquillity of rural living and the convenience of suburban amenities.
21 Royston Street shines as the jewel in the crown of the Avalon Downs Estate. Don't miss out on the opportunity to make this truly exceptional property your own. Contact your local agent, Kirk Hunter, today to schedule a private viewing.
*Important* Whilst every care is taken in the preparation of the information contained in this marketing, Arthur Conias Real Estate will not be held liable for any errors in typing or information. All information is considered correct at the time of publishing.








 View more
View more View more
View more View more
View more View more
View more
