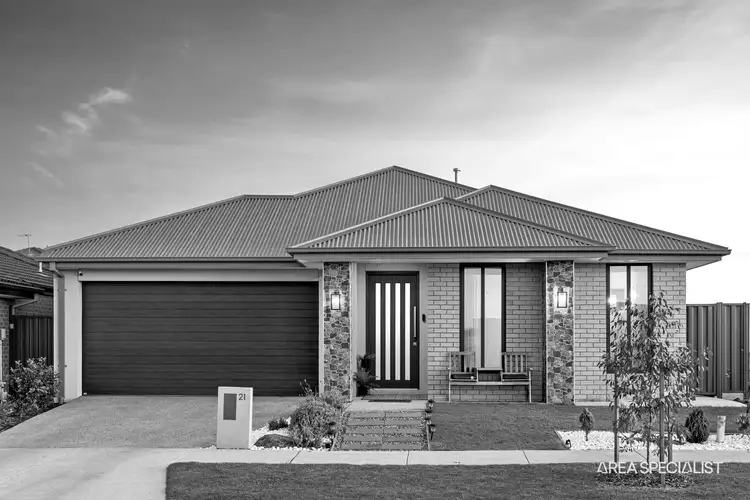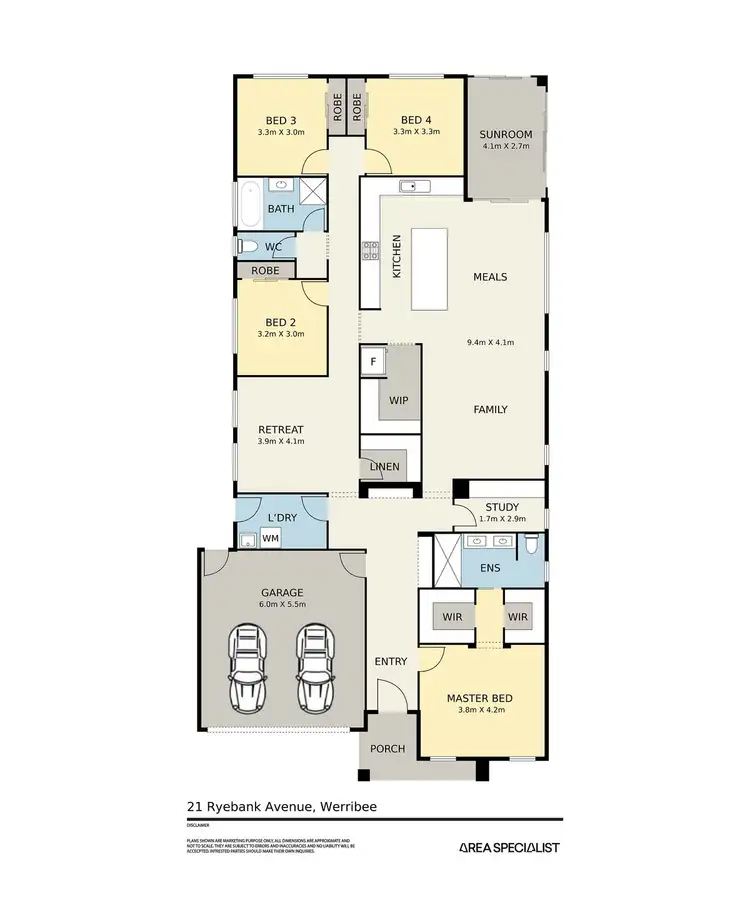Perfectly positioned on a 448m² lot in the Cornerstone Estate, 21 Ryebank Avenue offers a home designed with care, bringing together style, warmth, and functionality. The modern facade, featuring brickwork with subtle stone detail, creates an inviting first impression and hints at the thoughtful design found within. This residence is perfectly suited to those seeking a low-maintenance lifestyle without compromising on quality or space.
Inside, the layout has been carefully planned to provide both shared living areas and private retreats. At the front of the home, the master suite offers a peaceful escape with a generously sized double walk-in robe and a private ensuite featuring a double vanity, oversized shower, and stone finishes. Three further bedrooms, each complete with built-in robes, are positioned near the central bathroom, which includes a bathtub, vanity, shower, and ample natural light, making it ideal for family living.
The heart of the home is the expansive open plan living, dining, and kitchen area that brings everyone together. The kitchen is fitted with stone benchtops throughout, including a 40mm stone island with a breakfast bar. Premium appliances, including a 900mm oven, gas cooktop, and rangehood, along with a stainless-steel dishwasher, make cooking and entertaining effortless. A large walk-in pantry provides excellent storage, while elegant pendant lighting above the island adds a modern touch. This central space flows seamlessly into the dining and living areas, with direct access to the enclosed alfresco for year-round enjoyment.
For additional flexibility, a separate second living area offers the perfect retreat for family movie nights, a play space, or a formal lounge. A dedicated study with a built-in desk is tucked away from the main living areas, creating an ideal space for working or studying from home. Practical elements such as a spacious laundry with external access and a walk-in linen closet add to the home’s everyday convenience, while ducted heating, evaporative cooling, and solar panels provide comfort and efficiency throughout the seasons.
Outdoors, the fully concreted yard is designed for low-maintenance living. The enclosed alfresco/sunroom features sliding doors that can be opened completely, making it a versatile space to entertain or relax no matter the weather. A side access gate further enhances the practicality of the backyard, ensuring both functionality and ease of upkeep.
Key Features:
- Four bedrooms with built-in robes, including master with ensuite and rare indulgence of his and hers walk in robes.
- Two bathrooms with stone finishes and quality fittings
- Open-plan kitchen, living, and dining area
- Gourmet kitchen with 40mm stone island, 900mm appliances, and walk-in pantry
- Separate second living area/retreat
- Dedicated study with built-in desk
- Walk-in linen closet plus spacious laundry with external access
- Enclosed alfresco/sunroom for year-round use
- Low-maintenance rear yard with side access
- Ducted heating and evaporative cooling
- Solar panels for energy efficiency
- Double garage with internal access
- Feature lighting and sheer curtains throughout
Location Highlights:
Perfectly positioned in the Cornerstone Estate, this home is surrounded by convenience and community. Families will value the proximity to local schools including St. Joseph’s Catholic Primary School, Lollipop Creek Primary School, Wallaby Ngarrwa Secondary College, and Manor Lakes P-12 College. Shopping is close at hand with Manor Lakes Shopping Centre and Harpley Town Centre just minutes away, while a new and upcoming Mambourin shopping centre, along with 7-Eleven and KFC, is being built within walking distance to further enhance everyday convenience. Commuters will appreciate the easy access to Wyndham Vale Railway Station, and the estate continues to grow with exciting new infrastructure, parks, and playgrounds that make it a welcoming environment for families and professionals alike.
Our signs are everywhere! For more Real Estate in Werribee contact your Area Specialist Harry Singh 0468 643 555 or Chenille King 0433 830 194.
DISCLAIMER Note: Every care has been taken to verify the accuracy of the details in this advertisement, however we cannot guarantee its correctness. Prospective purchasers are requested to take such action as is necessary, to satisfy themselves of any pertinent matters.








 View more
View more View more
View more View more
View more View more
View more
