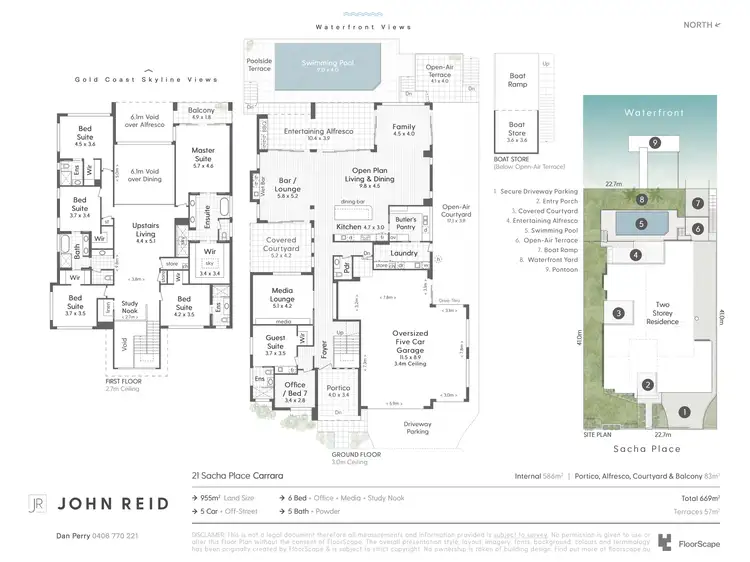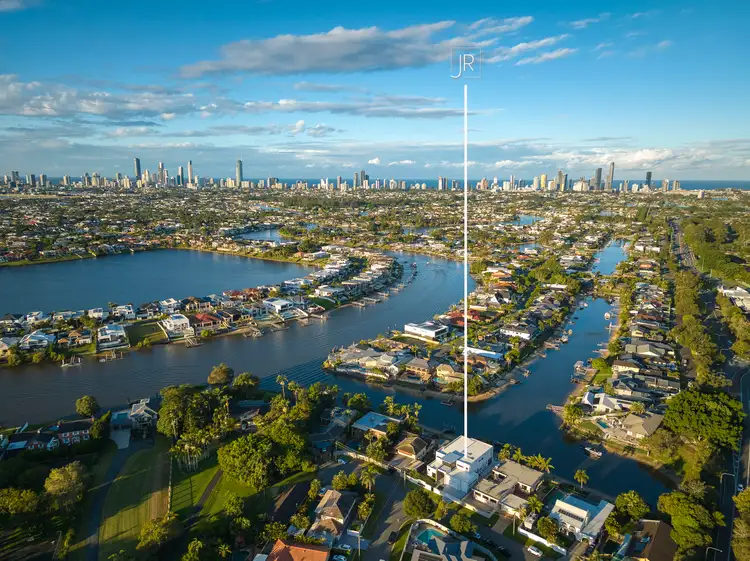Set across a generous 955m2 east-facing block with an enviable 23 metres of wide water frontage, this brand-new residence delivers a masterclass in modern luxury and family functionality, positioned mere moments to Main River. Designed to elevate everyday living, the home spans two light-filled levels, where a seamless indoor-outdoor connection, thoughtful zoning, and rare inclusions like an oversized five-car garage, private pontoon, and boat ramp come together to create a waterfront lifestyle without compromise.
From the moment you step inside, the sense of space is immediate. Dramatic voids, walls of glass, and a calming water outlook set the tone for relaxed, resort-style living. At its heart, the gourmet kitchen with butler's pantry anchors the main living and dining space, which spills effortlessly onto the alfresco entertaining terrace. Here, a built-in BBQ kitchen, large magnesium pool, and low-maintenance grounds unfold alongside the water's edge, creating the perfect setting for laid-back weekends or vibrant gatherings. A second lounge with integrated bar cabinetry and a covered courtyard adds flexibility to the entertaining offering, while a media room, upstairs living retreat, and study nook provide separation and space for every member of the family.
With six generously scaled bedrooms, five elegant bathrooms plus powder, a home office, and multiple living areas, the layout caters to both growing families and multi-generational living. The upper-level master suite feels like a private sanctuary, complete with water views, a luxurious ensuite and spacious walk-in dressing room with skylights, and its own private balcony. Another upstairs suite enjoys a water-facing position, while the downstairs guest suite is equipped with its own kitchenette offering ideal independence for visitors or extended family.
Tucked in a peaceful, tightly held pocket of 'Carrara Waters', you're just minutes walk to Carrara Village, Woolworths, and the local pub, with Broadbeach, top schools, beaches, and shopping all within easy reach. A refined waterfront home that blends everyday comfort with exceptional liveability in one of the Gold Coast's most convenient locales.
Features include:
- Expansive 955m2 waterfront block
- 30m of wide waterfrontage at the junction of 2 canal ways
- Positioned only metres to Main River
- Oversize 5 car garage with 3.4m ceilings and drive through option to open air courtyard
- Open-air courtyard and driveway parking able to accommodate 5 additional vehicles
- Gourmet kitchen with waterfall stone island bench, huge butler's pantry, 2 Miele integrated dishwashers, 2 Smeg ovens, and hydrogen water tap
- Main living and dining overlooking the water and connecting with outdoor entertaining
- Secondary lounge with built-in feature bar area
- Covered waterfront alfresco entertaining with built in BBQ and bar fridges
- Open-air terrace overlooking the water
- 9m x 4m magnesium pool with extra-large heat pump for year-round swimming
- Large 9m x 4m private pontoon, plus boat ramp and storage
- Low-maintenance landscape gardens with lush grassed yard spaces
- Media room with large gas strut window accessing the central covered courtyard
- Opulent double height void in entry and above dining area
- Upstairs living area with stunning views overlooking void and out to water and skyline
- High ceilings 3m ceiling on ground level, 2.7m on upper
- Six generously sized bedrooms with walk-in robes
- 5 elegant bathrooms plus powder with floor-to-ceiling tiles
- All bedrooms ensuited with two sharing a two-way bathroom
- Master retreat with large walk-in robe dressing room, skylights, and a private waterfront balcony
- Master ensuite with dual vanity, freestanding bath, skylights, underfloor heating, and Italian slate 600mm x 1200mm tiles
- Versatile guest suite on ground with kitchenette facilities
- Generous home office on ground plus study nook on upper level
- Large internal laundry with laundry shoot accessible from master and upper closet
- Ducted air-conditioning (2 x 20kw Daiken Air-conditioning unit)
- 3 phase power
- Ceiling fans throughout
- Engineered timber flooring lower
- Husky wine and beer fridges
- Hik Vision security camera system
- Full home water filtration system
- Zimi Home app for remote access garage door control
- Keyless front gate access (app control to allocate codes for multiple users)
- Electric Blinds for all bedrooms and office with app control
- Central 'Carrara Waters' location within a short stroll of Woolworths, Carrara Village, local shops, cafes, and the pub
- Only a short drive to Broadbeach, schools and childcare, sandy surf beaches, and vibrant shopping and dining precincts
Suburb profile:
Carrara is a beautiful leafy suburb, very family friendly and perfect for those who want to be close to the action – but far enough to enjoy some peace and quiet. Home to Metricon Stadium, The Gold Coast sports precinct recently built for the 2018 Commonwealth Games and many great Primary and Secondary schools including Emmanuel College and All Saints Anglican. Located close to the M1 Motorway with easy access north and south, roughly 10 minutes to shopping meccas, Pacific Fair and Robina Town centre, 20 minutes to our famous beaches and 10 minutes to Nerang Train Station, linking the Gold Coast with Brisbane.
Disclaimer: Whilst every effort has been made to ensure the accuracy of the above and attached information, no warranty is given by the agent, agency or vendor as to their accuracy. Interested parties should not rely on this information as representations of fact but must instead satisfy themselves by inspection or otherwise. This property is being sold by auction or without a price and therefore a price guide cannot be provided. The website may have filtered the property into a price bracket for website functionality purposes.








 View more
View more View more
View more View more
View more View more
View more
