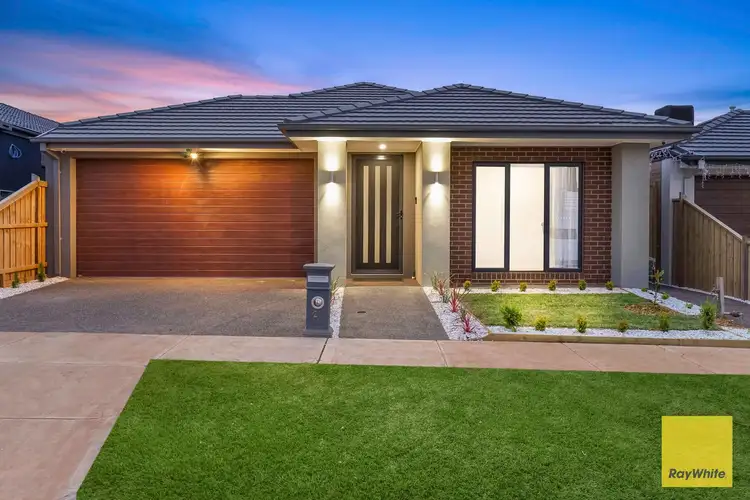Price Undisclosed
4 Bed • 2 Bath • 2 Car • 400m²



+13
Sold





+11
Sold
21 Sasha Crescent, Truganina VIC 3029
Copy address
Price Undisclosed
- 4Bed
- 2Bath
- 2 Car
- 400m²
House Sold on Tue 11 Mar, 2025
What's around Sasha Crescent
House description
“Beautiful Family Home In Olivia Estate !!!”
Land details
Area: 400m²
Interactive media & resources
What's around Sasha Crescent
 View more
View more View more
View more View more
View more View more
View moreContact the real estate agent

Yashwant Subedi
Ray White - Truganina
0Not yet rated
Send an enquiry
This property has been sold
But you can still contact the agent21 Sasha Crescent, Truganina VIC 3029
Nearby schools in and around Truganina, VIC
Top reviews by locals of Truganina, VIC 3029
Discover what it's like to live in Truganina before you inspect or move.
Discussions in Truganina, VIC
Wondering what the latest hot topics are in Truganina, Victoria?
Similar Houses for sale in Truganina, VIC 3029
Properties for sale in nearby suburbs
Report Listing
