Price Undisclosed
4 Bed • 2 Bath • 2 Car • 693m²
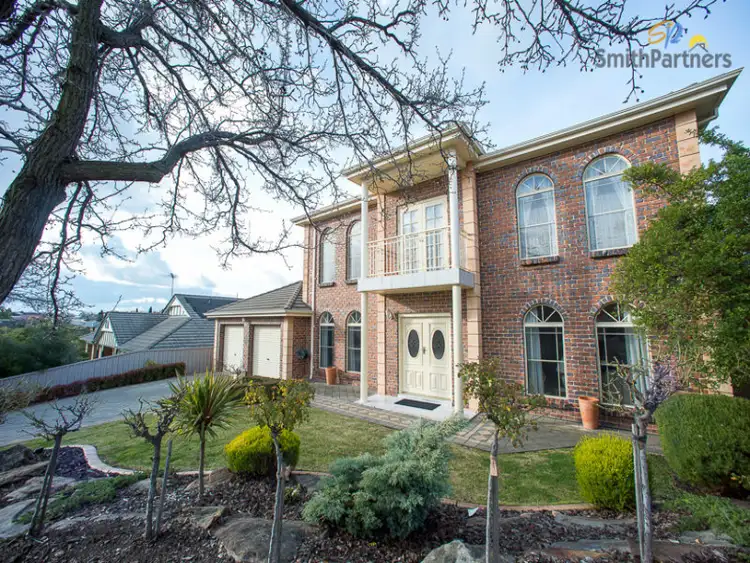
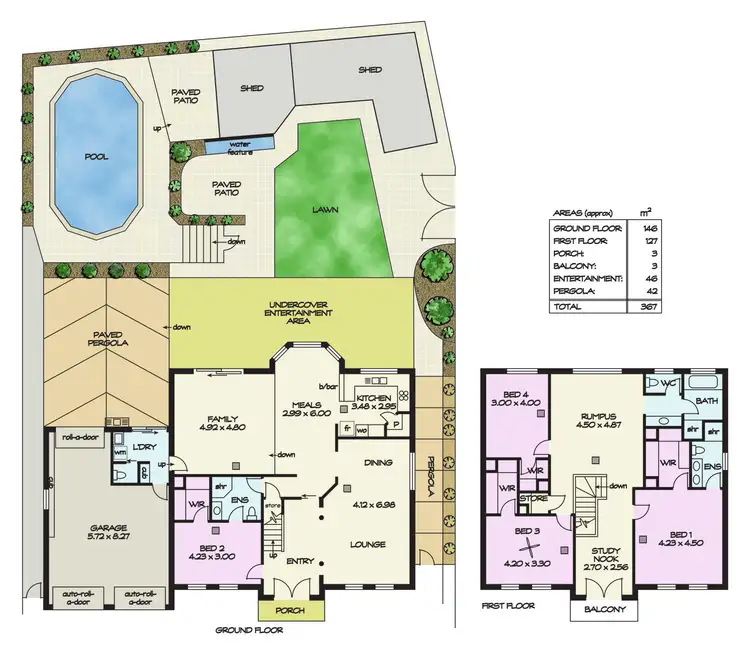
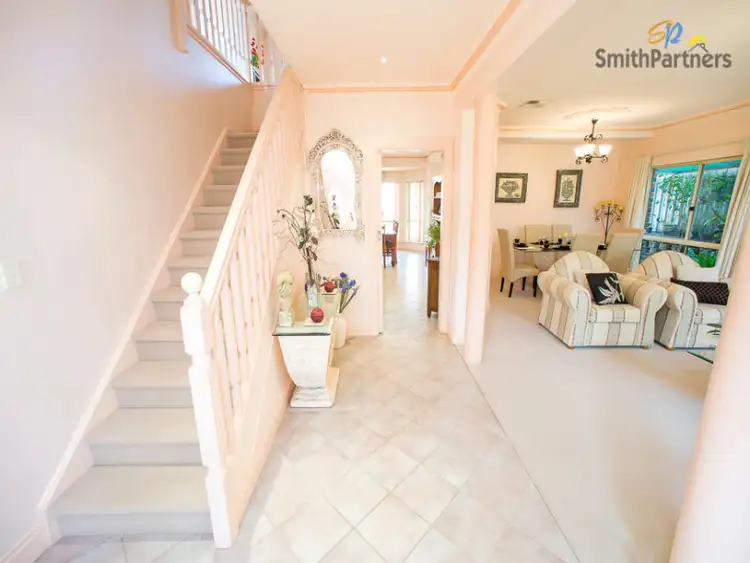
+20
Sold
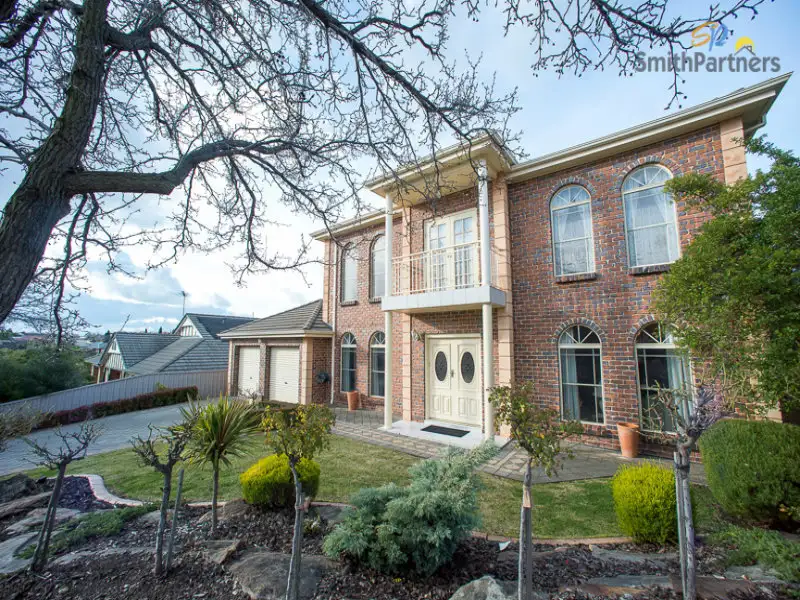


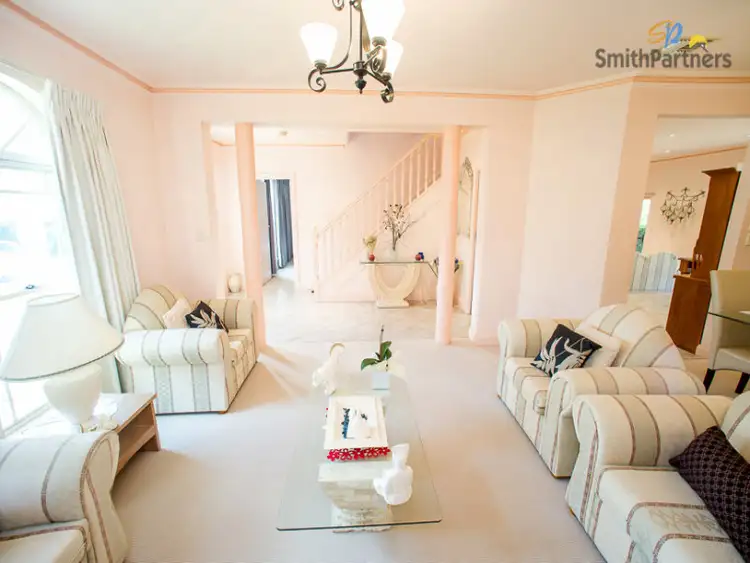
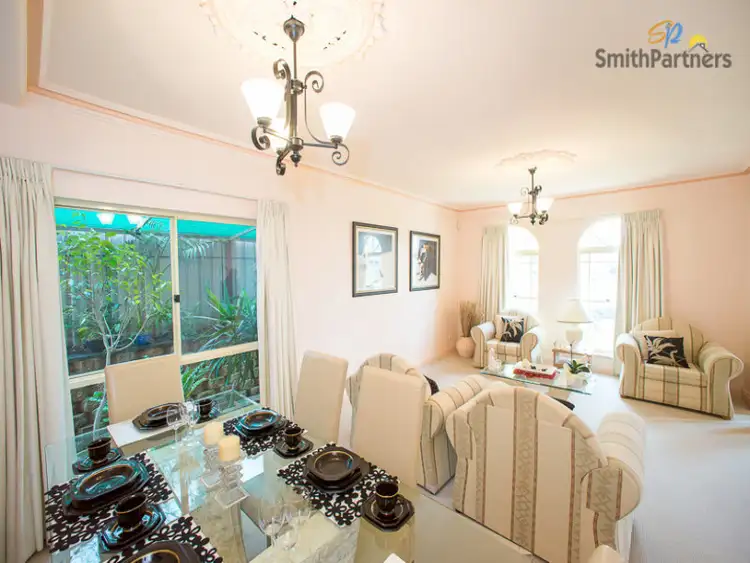
+18
Sold
21 Satsuma Crescent, Golden Grove SA 5125
Copy address
Price Undisclosed
- 4Bed
- 2Bath
- 2 Car
- 693m²
House Sold on Fri 18 Dec, 2015
What's around Satsuma Crescent
House description
“Premier Home In A Premier Location”
Property features
Municipality
Tea Tree GullyBuilding details
Area: 297.289728m²
Land details
Area: 693m²
Interactive media & resources
What's around Satsuma Crescent
 View more
View more View more
View more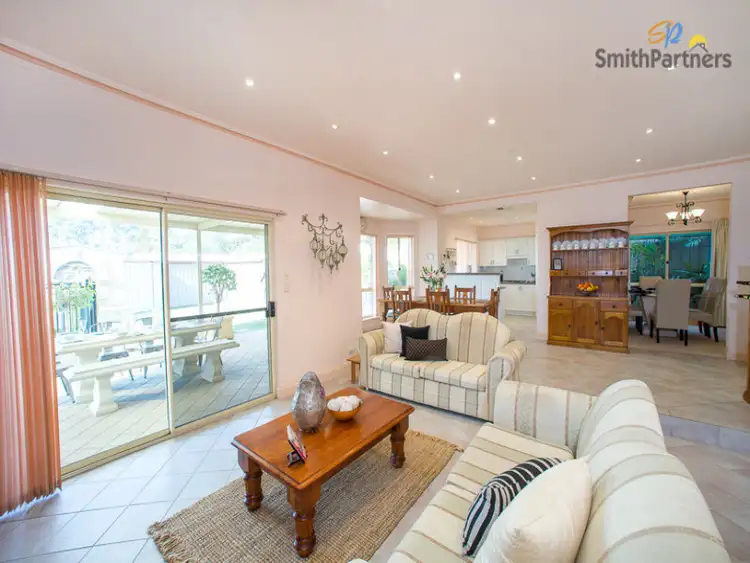 View more
View more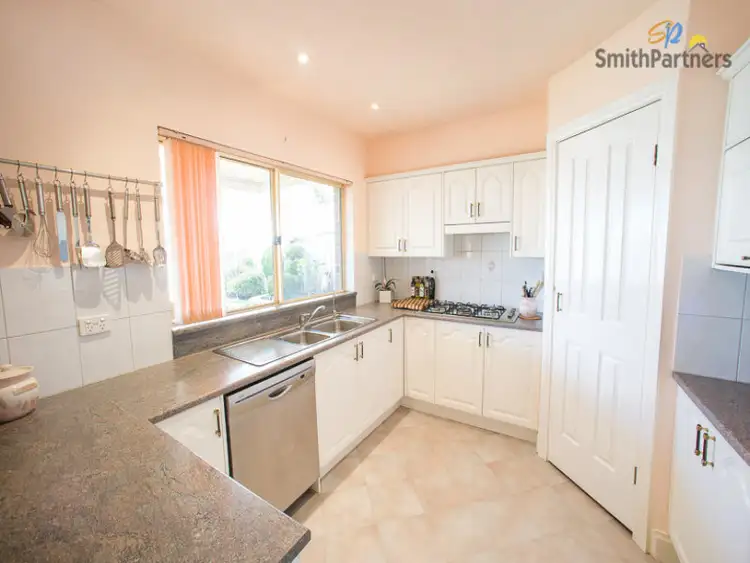 View more
View moreContact the real estate agent
Nearby schools in and around Golden Grove, SA
Top reviews by locals of Golden Grove, SA 5125
Discover what it's like to live in Golden Grove before you inspect or move.
Discussions in Golden Grove, SA
Wondering what the latest hot topics are in Golden Grove, South Australia?
Similar Houses for sale in Golden Grove, SA 5125
Properties for sale in nearby suburbs
Report Listing

