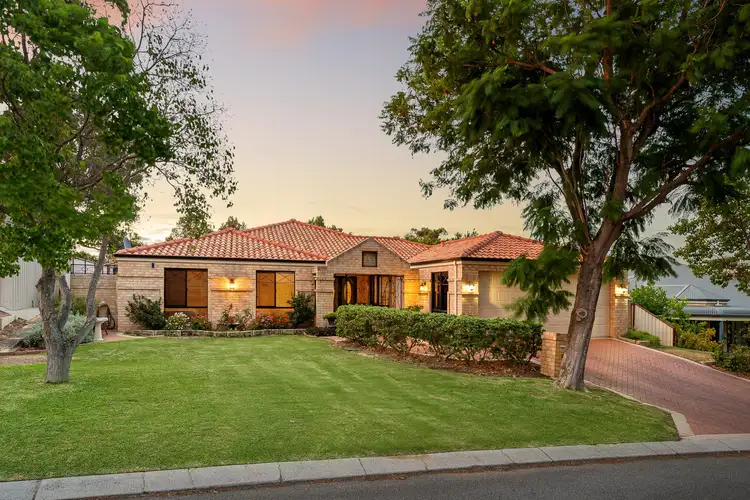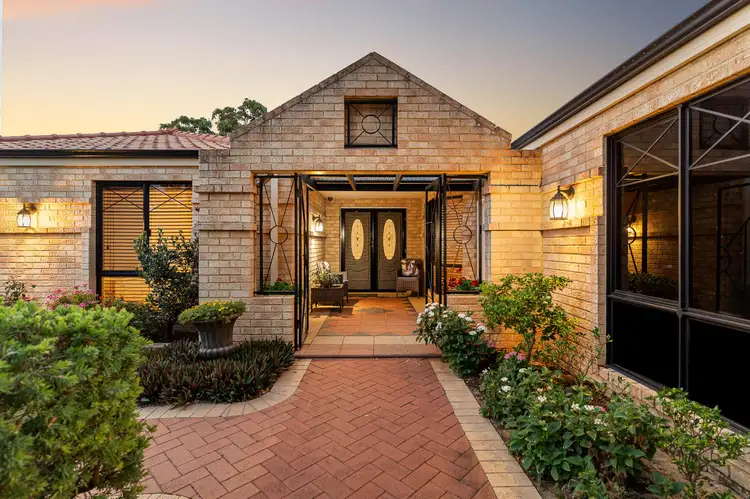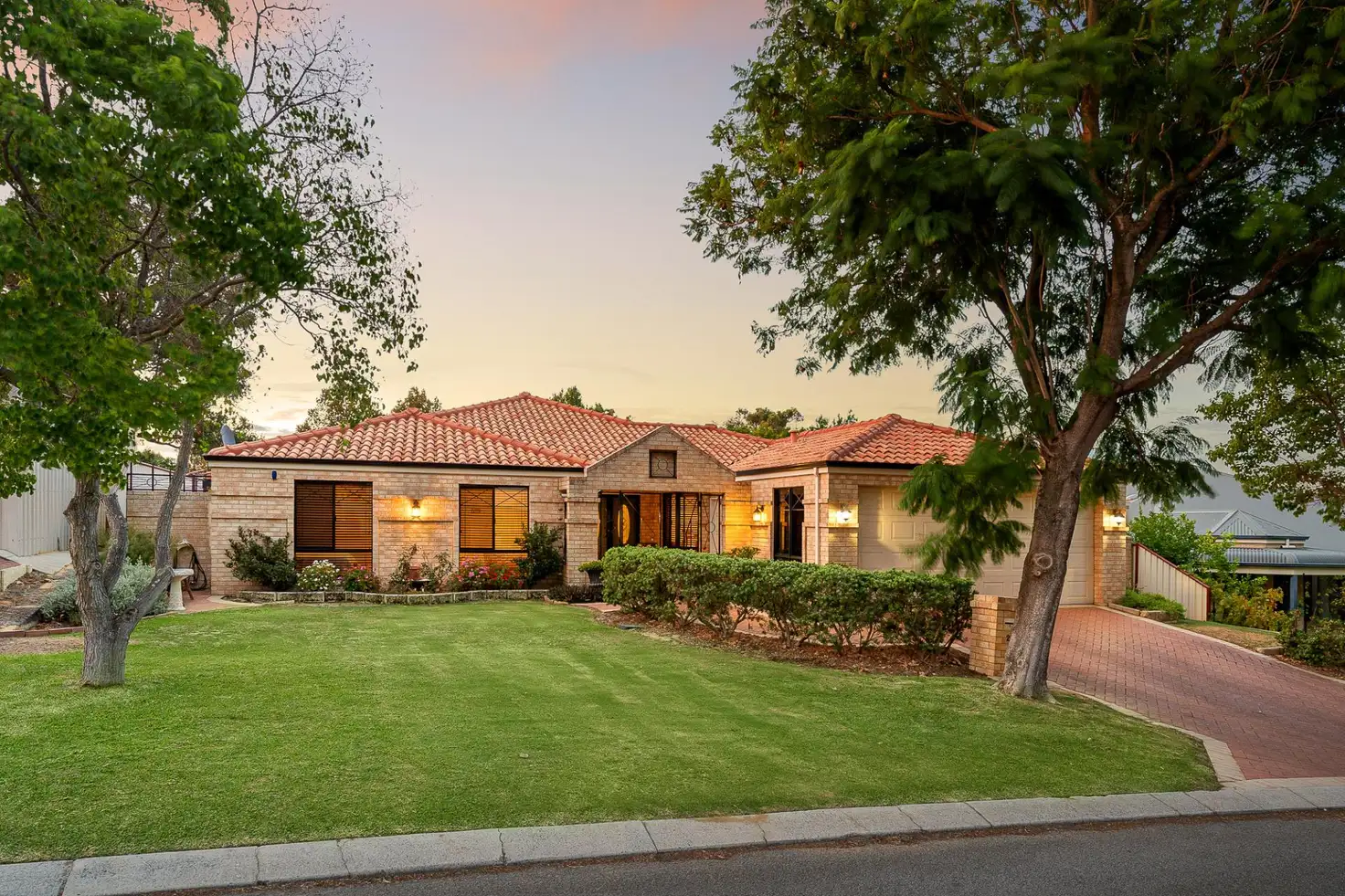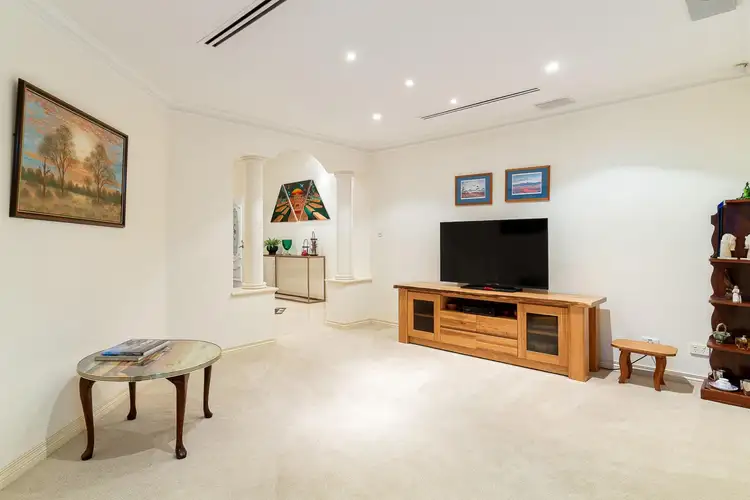Located within a leafy and peaceful setting within the much-loved Settlers Hills Estate, this exceptional home was designed for luxurious living, with every detail considered for its quality and cohesion. The gardens are an absolute masterpiece with the Bali inspired pavilion providing the absolute best in outdoor living, while inside, you have a variety of options for entertaining, relaxation and restful family gatherings. A formal lounge and dining room sits to the front, with a central family hub providing open plan living and meals around the modern kitchen, while a separate games area to the side ensures even the largest of families can find their own space within. The master suite is oversized for comfort, with direct entry to the gardens to create a peaceful and private haven, while the three further bedrooms ensure plenty of space for the children to claim as their own, with a dedicated study completing the home.
Situated a short stroll from a variety of parkland, this picturesque area offers family orientated and community minded living, with a choice of schooling and childcare within walking distance, the recently opening sporting oval and facilities a little further, and a variety of retail options within either the local precinct or the well-equipped Stockland Shopping Centre, that are both easily within reach. For seekers of a convenient commute, the Kwinana freeway is a short drive away, along with plentiful road links to the surrounding area, plus train and bus connections providing straightforward travel throughout.
Features of the home include:
- Enormous master suite, with a trayed ceiling, sliding door access to an exterior patio and walk-in robe, with the resort like ensuite equipped with a corner spa bath, shower enclosure, vanity and floor to ceiling tiling
- Three further bedrooms, one king sized with a walk-in robe and the remaining two with built-in robes
- Family bathroom with a bath, shower unit and vanity, plus a separate WC
- Sensational kitchen, with a in-built oven, gas cooktop and rangehood, ample under bench cabinetry and stone benchtops that create breakfast bar dining
- Open plan living and dining, with a games or activity area to the side, plus a trayed ceiling for an added sense of space, a cooling ceiling fan and downlighting throughout, with extensive windows to overlook the beautiful garden surrounds
- Formal lounge and dining to the front of the home, with the versatile space open to a range of uses, and access via either the entry foyer or kitchen
- Dedicated home office with natural lighting
- Grand entry foyer via the dual front doors
- A combination of quality vinyl plank flooring, tiling and carpet throughout
- Ducted air conditioning to the property
- Bali style pavilion for alfresco dining, with an exterior fan, decorative stonework and limestone flooring
- Secondary entertaining area, with an elevated patio leading directly from the master suite
- Impressive gardens that wrap around the residence, with a combination of manicured greenery, feature paving, decking, and a variety of trees and raised beds that result in a sanctuary like effect
- Gated access to a private portico to the front entrance, with feature paved flooring and a secluded area to sit
- Exceptional street appeal, with luscious lawned gardens, hedging and mature trees
- Double remote garage with a wider design and large enough for the 4WD
Built in 2000*, set on a 750sqm* block with 236sqm* internally, this simply exceptional home offers premium living within a sought after and popular setting, with extensive greenspace and parkland in all directions and every convenience close at hand. While the home itself ensures an elevated standard of living with sanctuary like gardens that provide a peaceful refuge to escape to at days end.
A must view, contact Bianca on 0422 864 960 today.
*The information provided including photography is for general information purposes only and may be subject to change. No warranty or representation is made as to its accuracy, and interested parties should place no reliance on this information and are required to complete their own independent enquiries, inclusive of due diligence. Should you not be able to attend in person, we offer a walk through inspection via online video walk-through or can assist an independent person/s to inspect on your behalf, prior to an offer being made on the property.
*All measurements/dollar amounts are approximate only and generally marked with an * (Asterix) for reference. Boundaries marked on images are a guideline and are for visual purposes only. Buyers should complete their own due diligence, including a visual inspection before entering into an offer and should not rely on the photos or text in this advertising in making a purchasing decision.








 View more
View more View more
View more View more
View more View more
View more
