Sale by SET DATE: Tuesday 28th November at 5:00pm (unless sold prior)
This extraordinary double-brick owner-built home, featuring cathedral ceilings and exposed beams, offers a unique living experience. With three bedrooms on the top floor, including a master with an ensuite, multiple living areas, a loft-style space that can serve as a bedroom or retreat, and a ground-floor bedroom suitable for a home office, this home caters to various lifestyle needs. You'll also appreciate the well-appointed kitchen, multiple meal areas, an expansive outdoor deck, solar panels, ducted heating, evaporative cooling, and a generous 651m2 (approx.) block size. This grand offering truly brings your dreams to life.
Nestled in a prime and highly sought-after location, this property provides unparalleled access to various amenities. From top-notch schools like Thomas Mitchell Primary School and Hartley Ridge Kindergarten to convenient shopping at Endeavour Hills Shopping Centre, as well as proximity to primary and secondary schools, public transport options, and the Monash freeway, this beautiful home offers the utmost convenience. Positively, its prime position opposite Singleton Reserve adds a touch of nature and tranquillity to this vibrant community, making it the ideal place to call home.
Upon arriving and parking in the double-deep lock-up garage, you'll step through the front door to be greeted by an impressive entryway. Descend a few steps to the sunlit living and dining room with skylights. The central kitchen boasts ample bench space, a breakfast bar, dishwasher, modern appliances, and 60mm stone benchtops, with an adjoining meals area that opens onto a spacious deck and an expansive garden for outdoor entertainment. The ground floor also features a versatile bedroom or home office and a laundry with a toilet. Moving up a level, you'll find a loft-style extra living room with deck access, and the top floor comprises another living space, two bedrooms with mirrored built-in robes, a central bathroom, and a master bedroom with a walk-in robe, a balcony overlooking the park, and an ensuite with a spa.
Don't miss the chance to inspect and fall in love with your future home – make the move today!
Photo I.D. required at all inspections.
DISCLAIMER:
The measurements provided of the land and / or property may not be 100% accurate. In order to satisfy yourself of the exact dimensions of the property / land / or of each room, we advise you to conduct your own measurements and / or engage the services of a licensed surveyor. Responsibility for any omissions or errors contained herein is expressly denied.
Please be advised that some images included in our marketing materials feature digital enhancement/virtual staging techniques designed to illustrate the property's potential appearance; these alterations are solely for visualization purposes
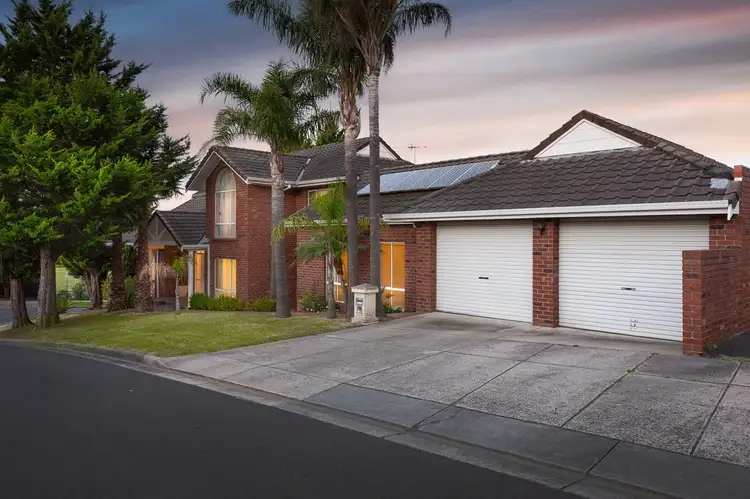
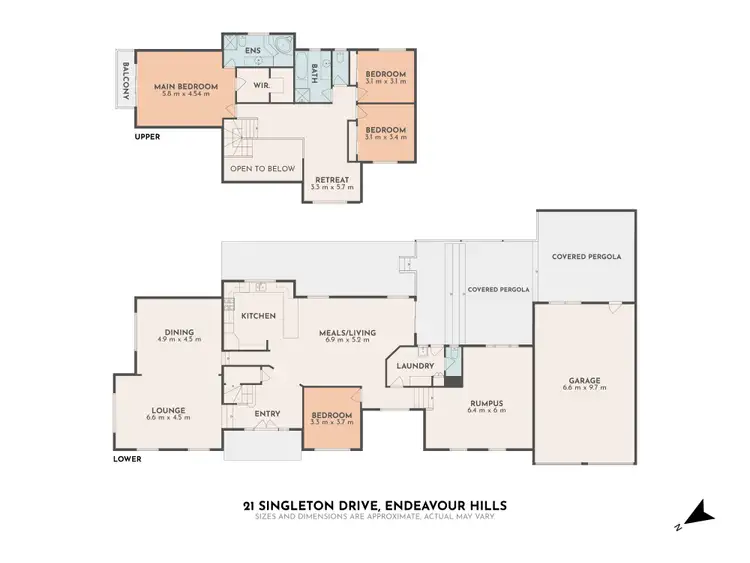
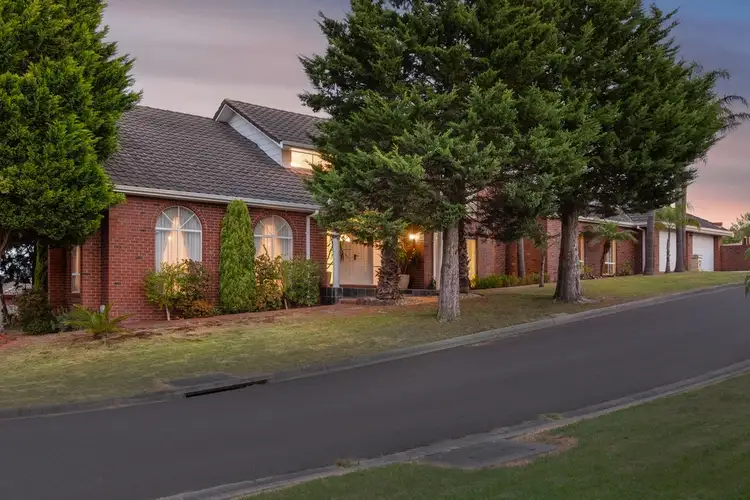



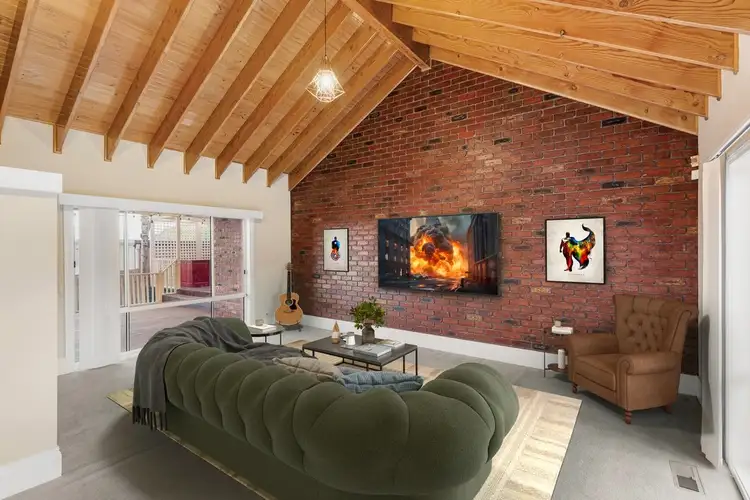
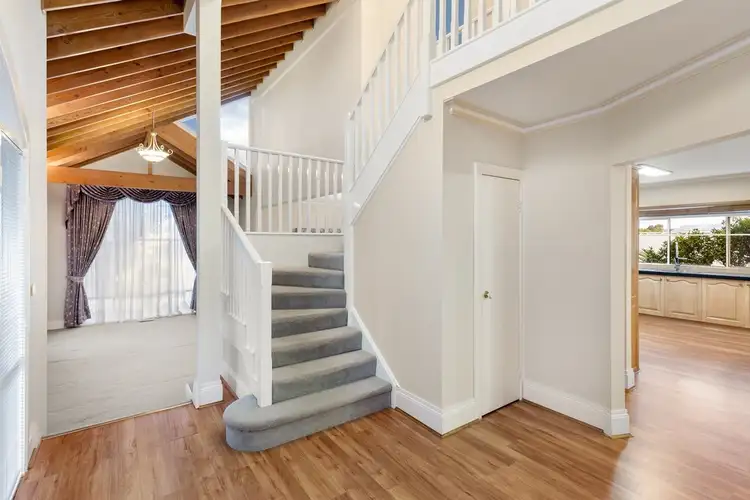
 View more
View more View more
View more View more
View more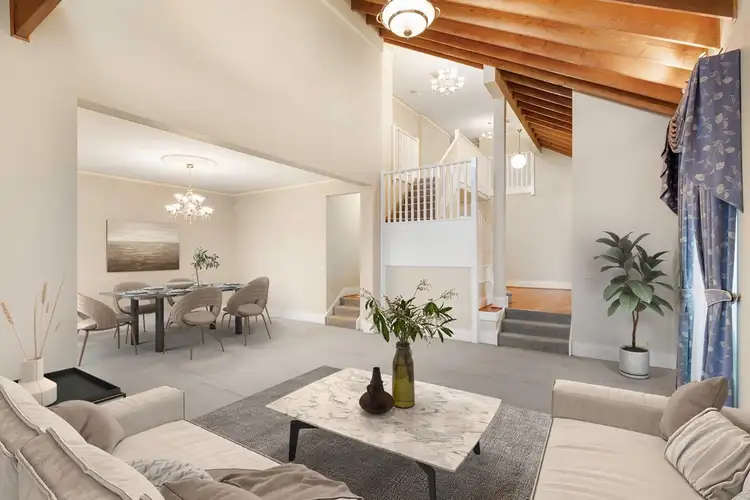 View more
View more
