Inspired by the timeless Georgian residences of a bygone era, this stately two-storey home oozes the scale, sophistication and enduring quality worthy of its address on tightly-held Delfin Island to lap up the calm waters that surround it and the summer-loving lifestyle it affords on the brink of Grange and Henley beaches.
Built C2011, its imposing stature makes way for a free-flowing home of impressive versatility, creating clear distinction between quality family time and blissful rest by placing all four bedrooms on the upper level and a bevy of living zones below them.
Setting this elegant abode apart are the likes of its striking engineered timber floors, soaring recessed ceilings, an ornate feature staircase, lavish fully-tiled wet areas and a provincial style kitchen with thickly carved stone benchtops and slick Smeg appliances.
Whether it's the street-facing formal lounge room, the upper-level retreat the kids will likely claim as their own, the open-plan rear family room or the alfresco pavilion with robust pillars and a wide view of the inch-perfect rear garden; every communal space here is grand and gorgeous.
An ensuite and walk-in robe ensure you'll start every day in the lap of luxury, well rested for the leisure that only comes from living this close to the beach, Lakes, Henley Square, a range of Golf Courses and more. Just another day on Delfin Island.
More to love:
- An imposing, hi-spec family home with a dynamic floorplan
- Double garage and additional off-street parking
- Hills views from its upper level
- Expansive alfresco pavilion with timber decking and high ceilings
- Storage galore, including built-in robes to bedrooms 2, 3 and 4
- Dishwasher and Smeg oven/gas cooktop
- Beautifully presented landscaped gardens with large lawned area and powered, solidly built shed/garage
- Timber-framed doors/windows
- Enviably placed in the exclusive Delfin Island estate
- Moments from Westfield West Lakes
- Close to West Lakes and Grange Golf Clubs
- Less than five minutes from the beach (Tennyson)
Specifications:
CT / 6045/281
Council / Charles Sturt
Zoning / WN
Built / 2011
Land / 478m2 (approx)
Frontage / 16m
Estimated rental assessment / $1100 to $1200 per week / Written rental assessment can be provided upon request
Nearby Schools / West Lakes Shore School, Hendon P.S, Westport P.S, Alberton P.S, Seaton H.S
Disclaimer: All information provided has been obtained from sources we believe to be accurate, however, we cannot guarantee the information is accurate and we accept no liability for any errors or omissions (including but not limited to a property's land size, floor plans and size, building age and condition). Interested parties should make their own enquiries and obtain their own legal and financial advice. Should this property be scheduled for auction, the Vendor's Statement may be inspected at any Harris Real Estate office for 3 consecutive business days immediately preceding the auction and at the auction for 30 minutes before it starts. RLA | 226409
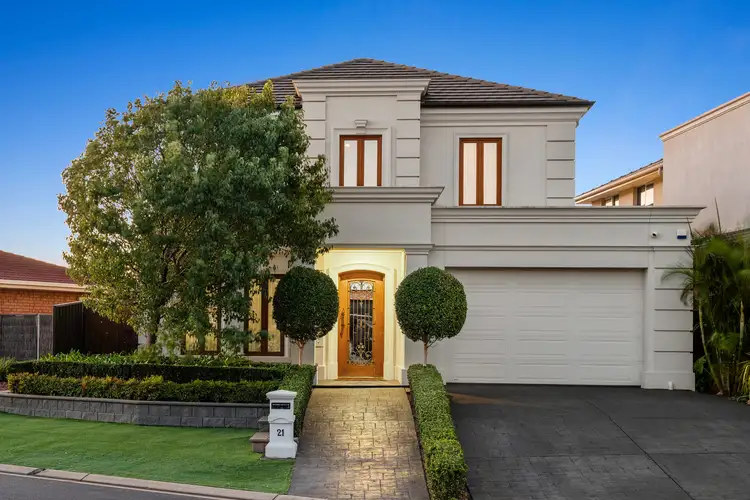
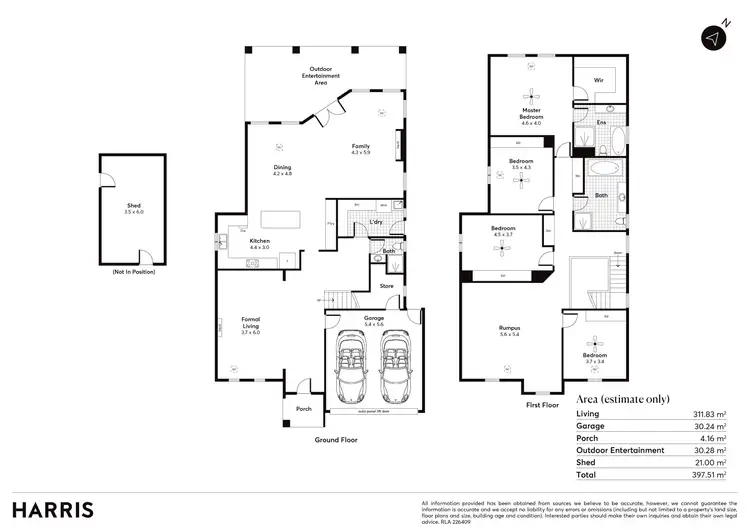

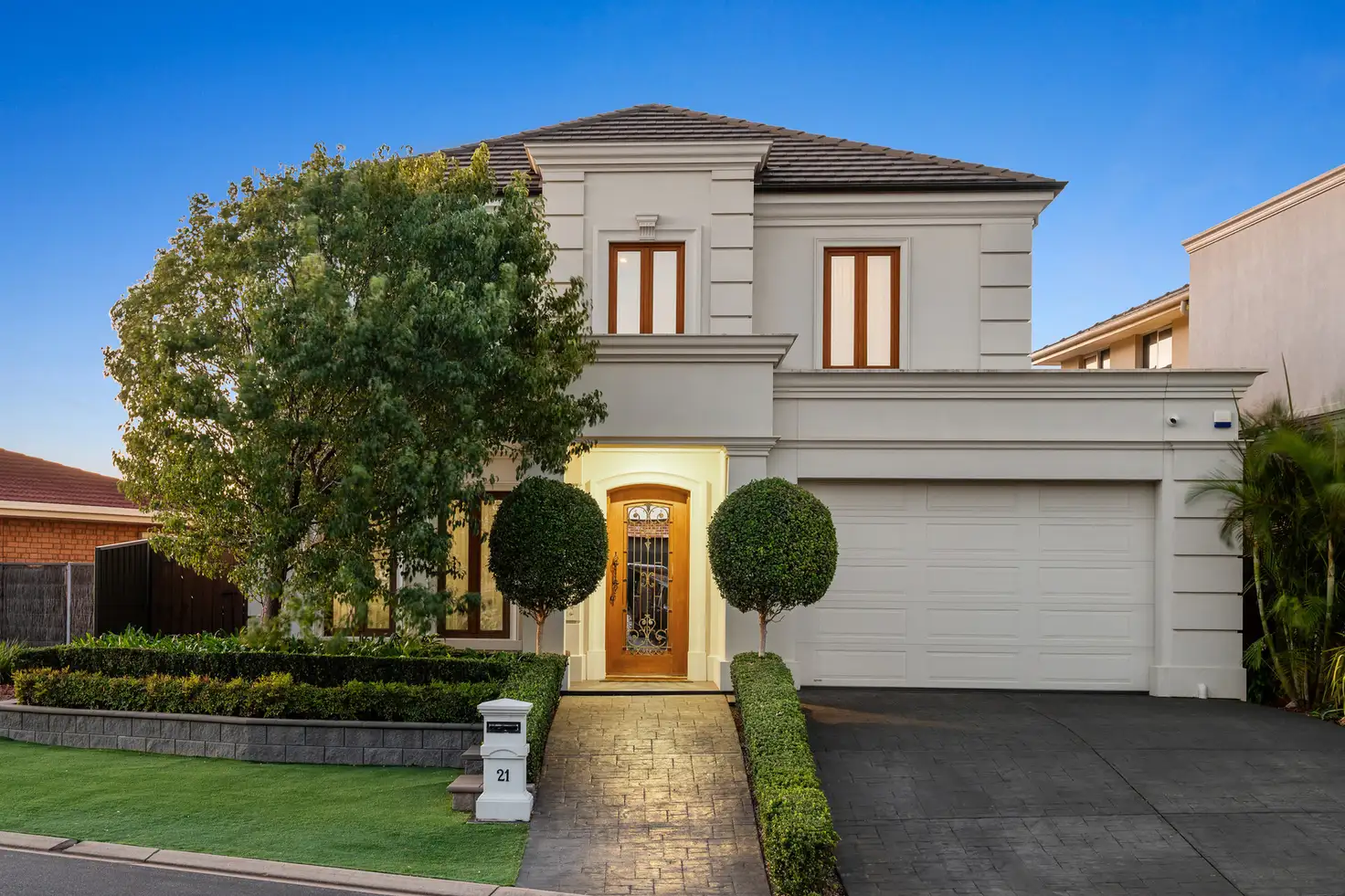



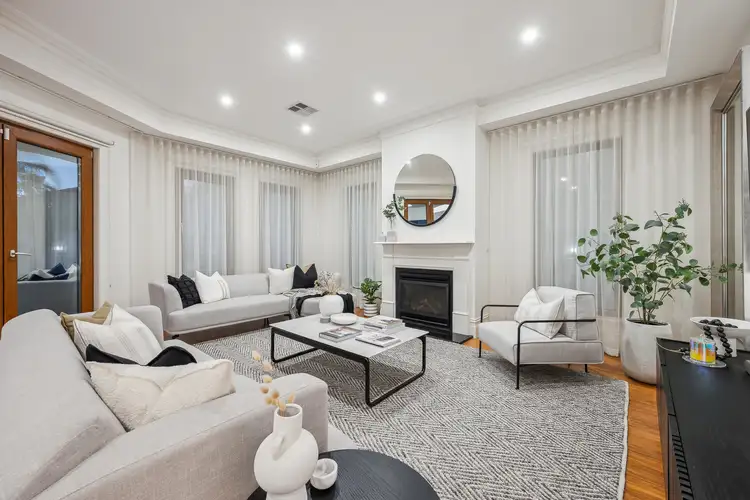
 View more
View more View more
View more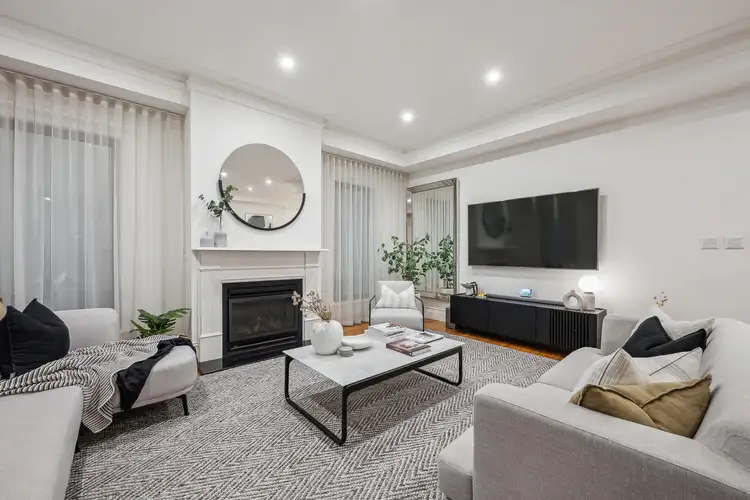 View more
View more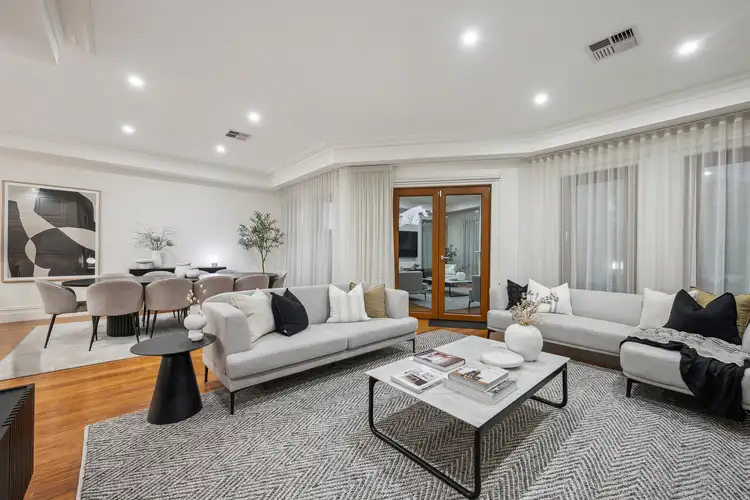 View more
View more
