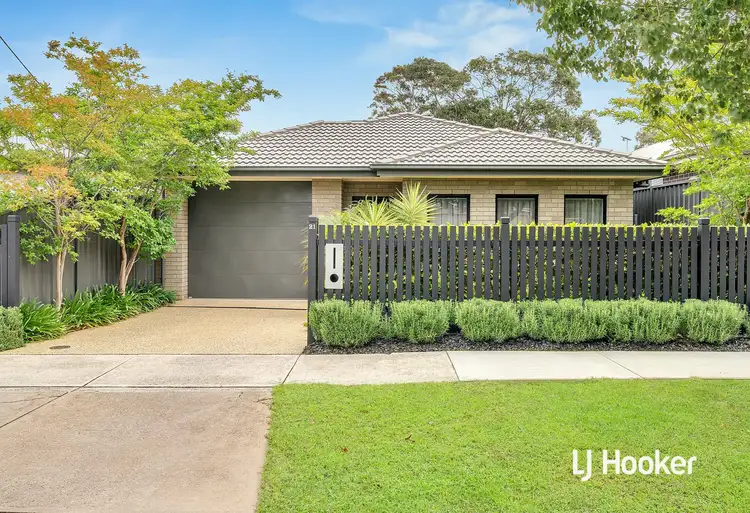Auction 29/11 at 130pm
Upon first impression, you will fall in love. Behind lush, manicured greenery, this striking modern residence stands proudly, exuding sophistication and warmth. Offering both privacy and street appeal, the home has been beautifully maintained and thoughtfully designed to cater to a wide range of buyers. Whether you are a first home buyer, down-sizer, savvy investor, growing family, or busy professional, this is a home that will capture your heart from the moment you arrive. With nothing to do but move in and enjoy, it represents an exceptional opportunity to secure a property in one of Clearviews most sought-after pockets.
Perfectly positioned just eight kilometres from Adelaides CBD and within walking distance to local shops, public transport, highly regarded schools and Somerset Reserve, the location combines convenience with lifestyle appeal.
Built in 2016 by the respected team at Sterling Homes for the current owner, this residence has been meticulously planned to flow effortlessly from front to back. The welcoming entry hall leads to a luxurious master suite featuring a generous walk-in robe, deluxe ensuite with floor-to-ceiling tiles, and a walk-through shower that evokes a hotel-like sense of indulgence. Electric interior blinds and additional insulation ensure comfort and privacy, creating a peaceful retreat to unwind at the end of the day.
At the heart of the home, the expansive open-plan kitchen, dining and family area provides the perfect environment for both relaxation and entertaining. The kitchen is a true centrepiece, showcasing a large island bench, excellent storage and preparation space, a gas cooktop, electric fan-forced oven, dishwasher and double fridge provision with plumbed water. Under-cabinet lighting adds a touch of sophistication, while the family rooms wall-mounted gas fireplace provides both warmth and ambience. Surround sound speakers connected to Wi-Fi make the space ideal for everyday enjoyment or hosting guests in comfort.
Large picture windows and sliding doors connect seamlessly to the outdoor alfresco entertaining area, creating a natural extension of the living space. Overlooking immaculately landscaped gardens, this outdoor retreat offers a tranquil setting complete with a ceiling fan, in-built Wi-Fi speakers, ambient garden lighting, and a soothing water fountain. Wide side access with a tall, lockable gate and a convenient pathway to the garage add to the homes thoughtful design.
The remaining accommodation includes two well-proportioned bedrooms, each with built-in robes, positioned privately away from the master suite and serviced by a stylish three-way bathroom with a separate toilet.
Additional features include a 6.66kW solar system paired with a 30kWh battery for energy efficiency, ducted evaporative air conditioning, a single-phase 7kW electric vehicle charger, gas hot water system, an extra-wide automatic single garage with internal access, and pre-installed wiring for electric front gates.
A truly special home that combines elegance, warmth and effortless liveability offering not just a place to live, but a place to love for years to come.
Certificate of Title and Form Ones available upon request
Home Built: 2016
Torrens Titled
Allotment Size: 308m2
Title: Volume 6166 Folio 10
Zoning: GN - General Neighbourhood
Council: Port Adelaide Enfield Ph. 08 8405 6600
Rates: $1,280.90 Per year
Disclaimer:
Every care has been taken to verify the accuracy of the information contained in this advertisement. However, neither the agent nor the vendor accepts any liability for any errors or omissions. All information provided is considered accurate at the time of publishing and is subject to change without notice. Interested parties are advised to conduct their own due diligence, including but not limited to measurements, zoning, and planning consents. Any reference to square meter measurements, boundaries, or land size is approximate and should be independently verified. RLA 287 134.








 View more
View more View more
View more View more
View more View more
View more
