Quality and style ooze from this well designed owner-built home in popular Raworth.
Surrounded by homes of a similar ilk, this striking light, modern brick and Colorbond home has not dated a day since its 2009 construction.
Spacious, relaxed living areas combine with tranquil bedrooms and a large, covered deck that forms the perfect all-weather entertaining zone.
From the street the home is extremely eye-catching with tiered gardens brimming with yuccas and drought-hardy grasses beautifully complementing the clean lines of the contemporary facade.
Carefully crafted over a split-level, the bedrooms are at the front of the home, with the open-plan kitchen, meals and family room and separate media room at the rear of the abode overlooking the alfresco entertaining area.
A fresh, neutral colour scheme combines with a series of windows and sliding doors in the main living area to create a bright, open space that melds indoor and outdoor living.
The gourmet, entertainers kitchen is a delight with its striking combination of dark benches and crisp white cabinetry offset with stainless steel appliances including a bosch wall oven and four burner gas cooktop as well as a Fisher and Paykel dishwasher.
The kitchen overlooks the meals area and family room, which means the chef can always participate in family activities and is never left out of the fun when entertaining.
Practical tiles line the floor in the main living zone, while you step onto plush carpet in the separate media room, which has been wired for surround sound and features recessed lighting and modern roller blinds to selected windows.
It’s the perfect spot for watching a movie, gaming or just escaping the hustle and bustle and reading the paper or a good book.
The media room overlooks the undercover deck while the family area flows out through sliding doors to this elevated, outdoor entertaining zone, which offers distant mountain views and a rural outlook.
All of the bedrooms are really well proportioned and feature soft, quality carpets to the floors.
The master bedroom is oversized and features a walk-in robe and spacious ensuite with floor-to-ceiling tiles, modern chrome fittings and fixtures, a shower and a ceramic-topped vanity.
The other bedrooms all have built-in robes and share a bathroom with a large shower, separate bath and floor-to-ceiling tiles, while there is also a separate powder room.
Other features of the home include lots of storage, including a walk-in linen cupboard, ceiling fans, quality window furnishings, ducted heating and cooling. And a double garage with internal access.
The home is set on a 590sq m allotment and has a current rental appraisal of $450 per week.
This property is proudly marketed by Hunter River Realty Group, for further information call 4934 4111.
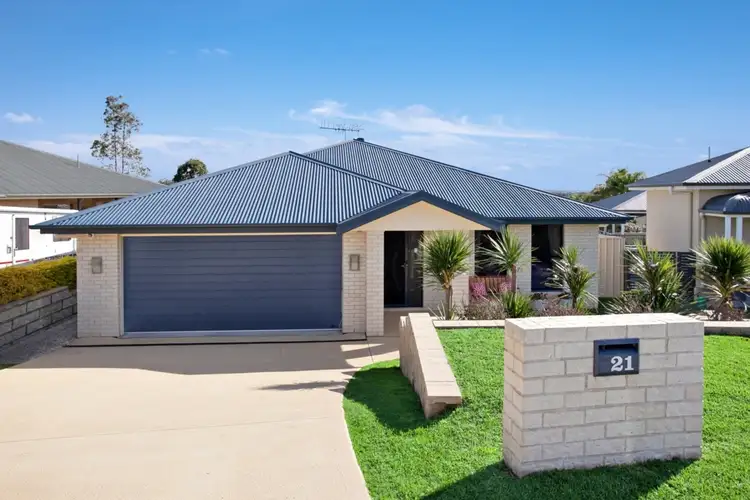
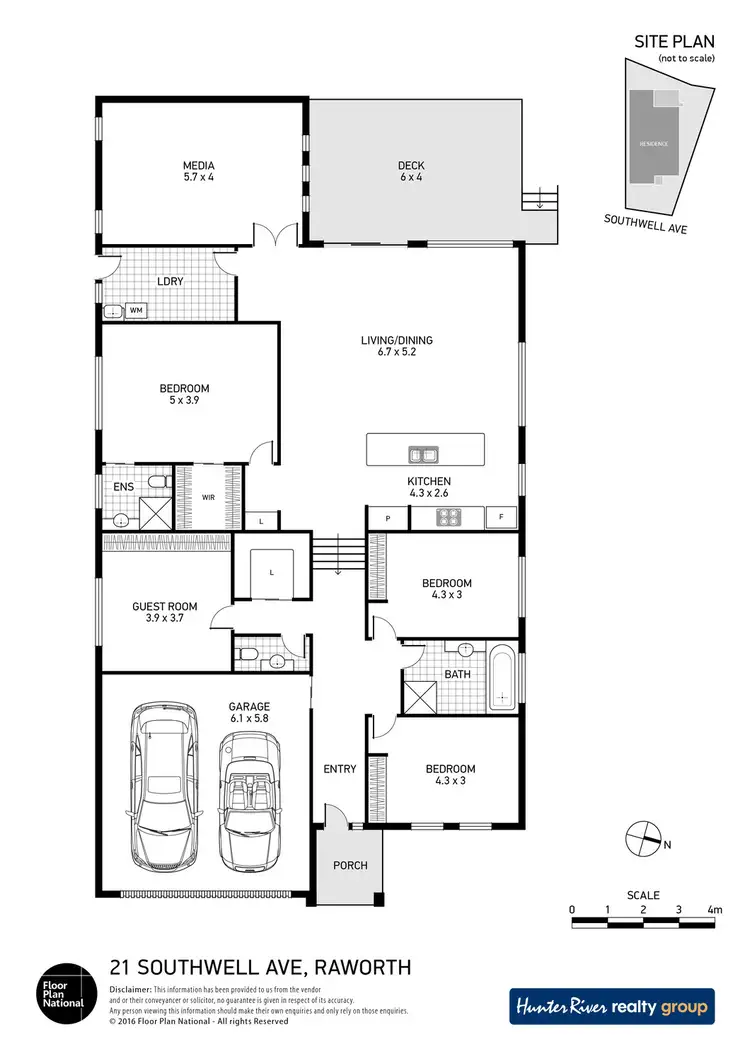
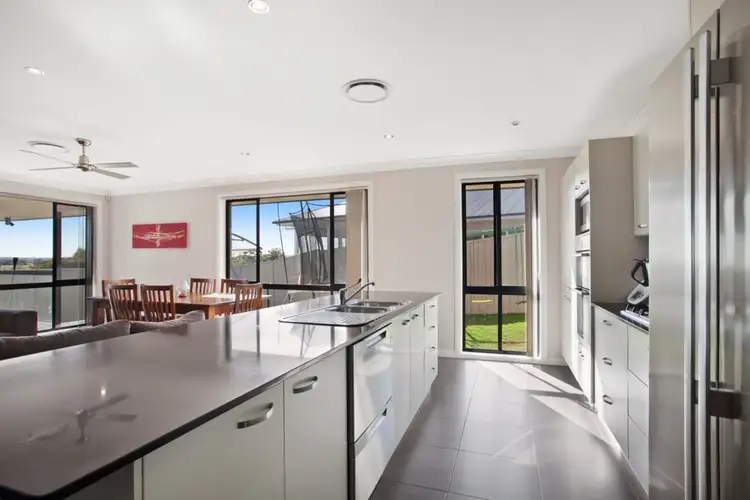
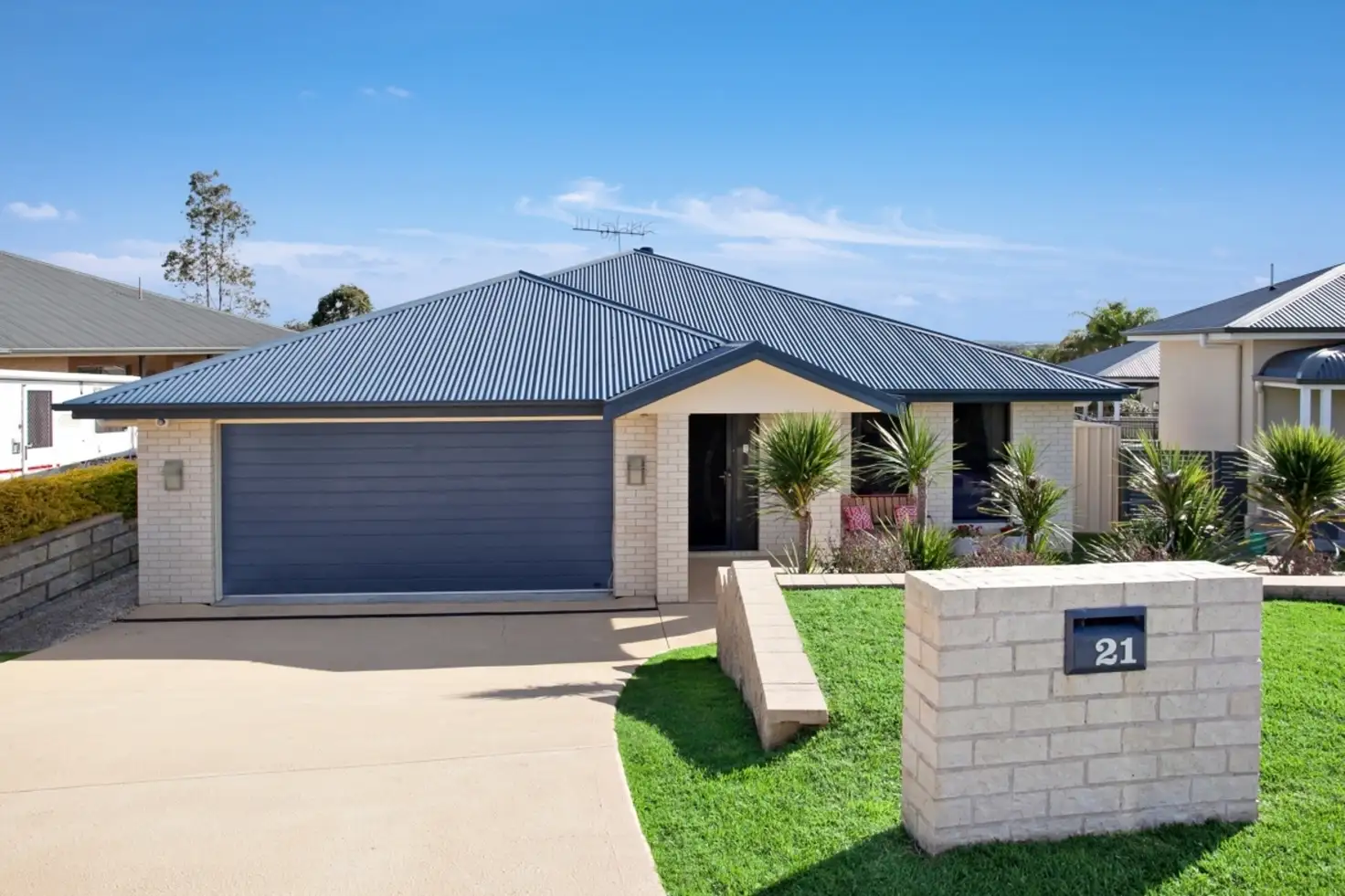


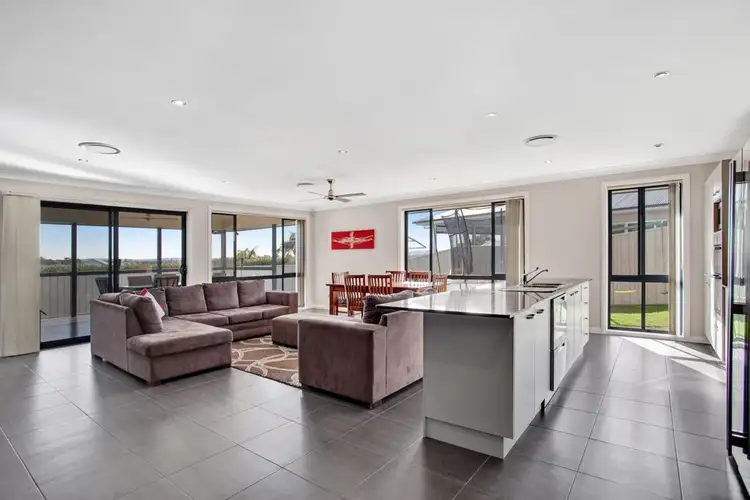
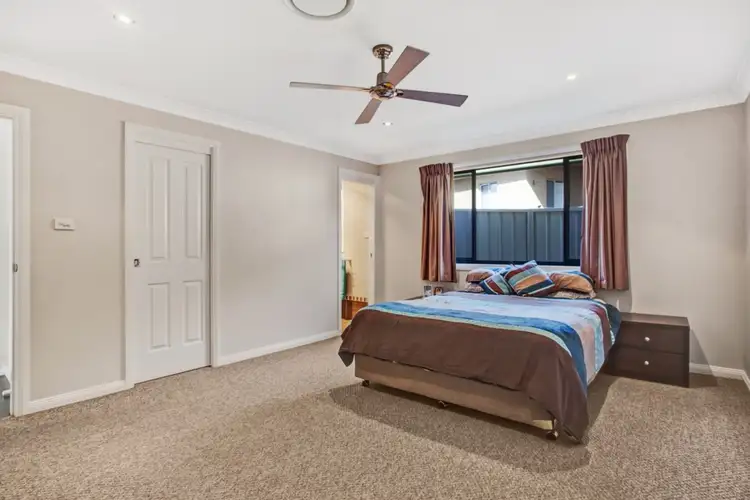
 View more
View more View more
View more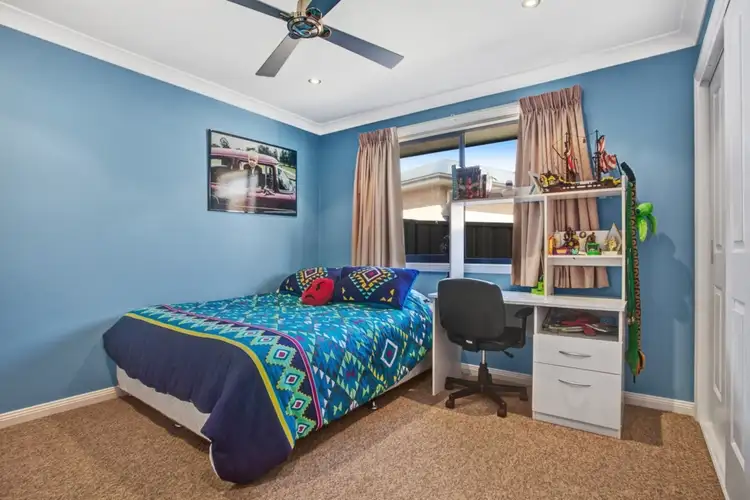 View more
View more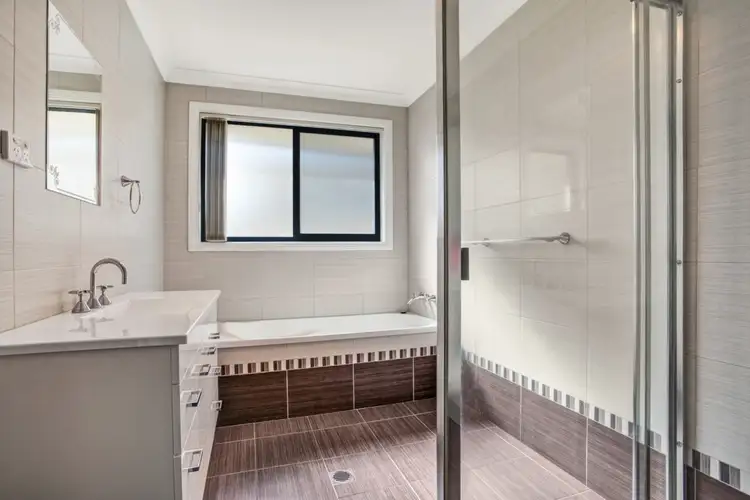 View more
View more
