Privately positioned on a 1,218sqm (approx) parcel along a stunning tree-lined street, 21 Spring Hill Drive is a vast 2-storey family residence boasting 4 first-floor bedrooms, a jaw dropping array of entertaining spaces and endless vistas over Adelaide.
As big as it is, and there's a hefty 372sqm(approx.)under roof, this meandering family haven exudes welcoming vibes the moment you step off the elegantly curved driveway, through the ornately moulded, glass panelled front door and discover the superb blend of sandstone floor tiling and a solid timber statement staircase.
Downstairs is all about living, and there's a myriad of places to congregate or hide away. Carpeted formal lounge and dining rooms flank the entry, while deeper into the house a huge kitchen with granite benches, modern 2pac cabinetry, and gleaming mod cons, sits between the bay-windowed casual meals and a big family room with crackling combustion heater. There's also a separate games room with charming bar letting loved ones stretch and spread as much as host effortless weekend get-togethers.
The upper floor houses the soft-carpeted sleep quarters, with BIRs in the 3 bedrooms that share a classic contemporary bathroom. The master is a clear stand-out, enjoying the luxury of a WIR, Federation-style ensuite with a shower and freestanding clawfoot tub, and amazing views from a private balcony. Along with a third bathroom downstairs, also with a clawfoot bath, a guest powder room, and that formal lounge which can easily become a fifth bedroom option for those needing excellent adaptability to suit their specific needs.
Rounding out this stunning offering are two breezy verandahs plus a sail-shaded alfresco bar hub. The verandah off the meals area has a timber topped ceiling and servery into the kitchen too, while the bigger one extends with its high gabled roof and sweeping leafy views, perfect for hosting BBQ feasts with friends and family.
The location is a winner too, with nature trails kickstarting the heart, bus stops to get the kids to TTP or local schools in a flash, while a 5-minute zip in the car sees you to The Grove for your one-stop shopping precinct. This is the full family package, so be sure to make it yours!
Features you'll love:
− Sprawling 2-storey family home with multiple entertaining areas
− Carpeted formal lounge and dining rooms, a casual meals area off the kitchen, a big family room and an even bigger games room
− Gorgeous granite benches atop abundant 2pac kitchen cabinetry, stainless mod cons inc a dishwasher, gas cooker and statement rangehood
− 2 separate covered verandahs, 1 with servery to kitchen, the larger with a lofty gabled roof and the pick of the aspects
− Luxe master with picture windows to capture the views + a balcony, WIR, and ensuite with clawfoot tub and shower
− 3 more carpeted bedrooms upstairs, all with BIRs + access to a full bathroom with a shower
− Third bathroom below with another clawfoot tub + a powder room
− Practical laundry with a linen press
− Ducted AC throughout, fans in all beds, combustion heater in family room
− XL double garage with storage shelving & workbench, tonnes of off-street parks on long drive
− Established, low upkeep landscaping onsite but leafy vistas all around and a handy garden shed
Location highlights:
− Surrounded by rich natural scenery, spectacular gully views, and walking trails encouraging an active outdoors lifestyle
− 500m walk to buses to get you to the city, TTP and more
− A 5-minute drive to The Grove Shopping Centre for everyday needs, double that for more options + the cinema at Westfield
− Zoned for Golden Grove/Greenwith Primary Schools & Golden Grove High, and only a 3-minute drive to Pinnacle College
− Picnic nearby at Springhill Gardens or short drive to Goldenfields Reserve and Cobbler Creek Recreation Park
− About 20km from town
Specifications:
CT / 5242/244
Council / Tea Tree Gully
Zoning / GN
Built / 1995
Land / 1218m2 (apprx)
Council Rates / $3,539.25pa
Emergency Services Levy / $220.10pa
SA Water/$261.31pq
Estimated rental assessment/$750-$800 pw/Written rental assessment can be provided upon request
Nearby Schools/Golden Grove P.S, Greenwith P.S, Surrey Downs P.S, Fairview Park P.S, Golden Grove H.S
Disclaimer: All information provided has been obtained from sources we believe to be accurate, however, we cannot guarantee the information is accurate and we accept no liability for any errors or omissions (including but not limited to a property's land size, floor plans and size, building age and condition). Interested parties should make their own enquiries and obtain their own legal and financial advice. RLA | 226409

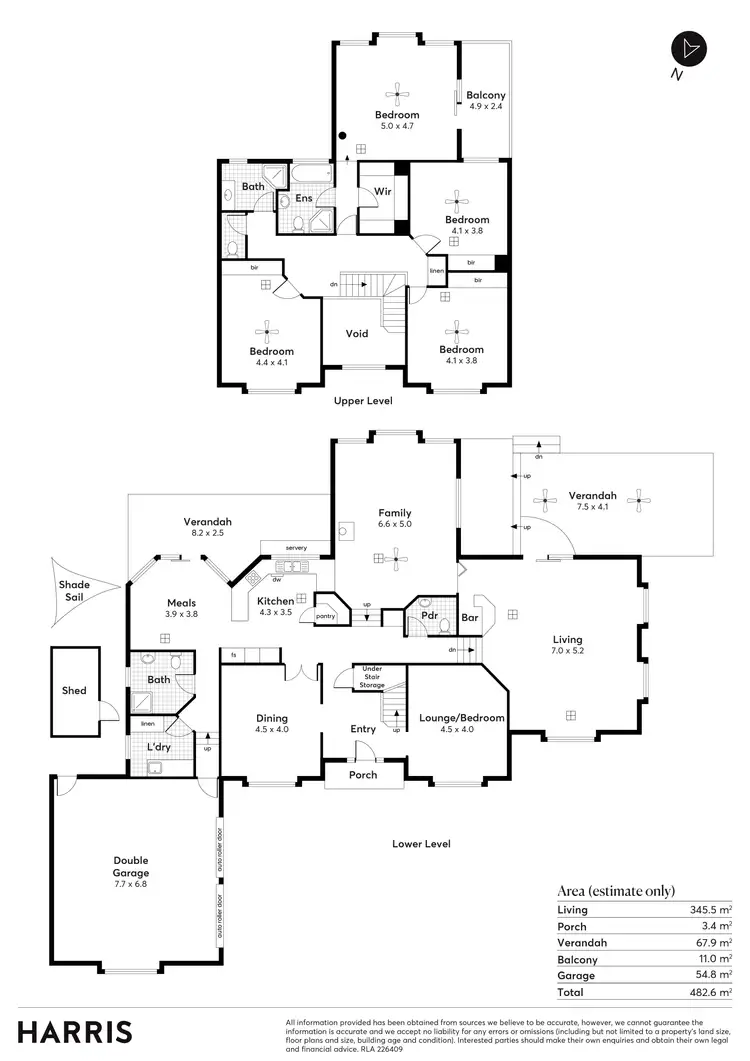
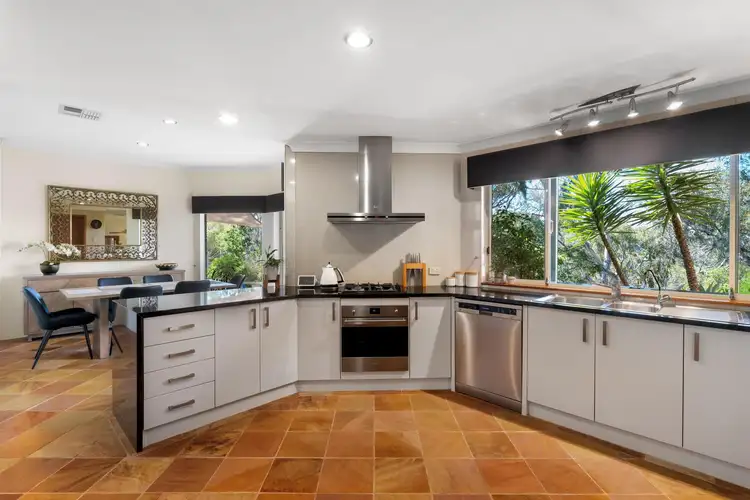
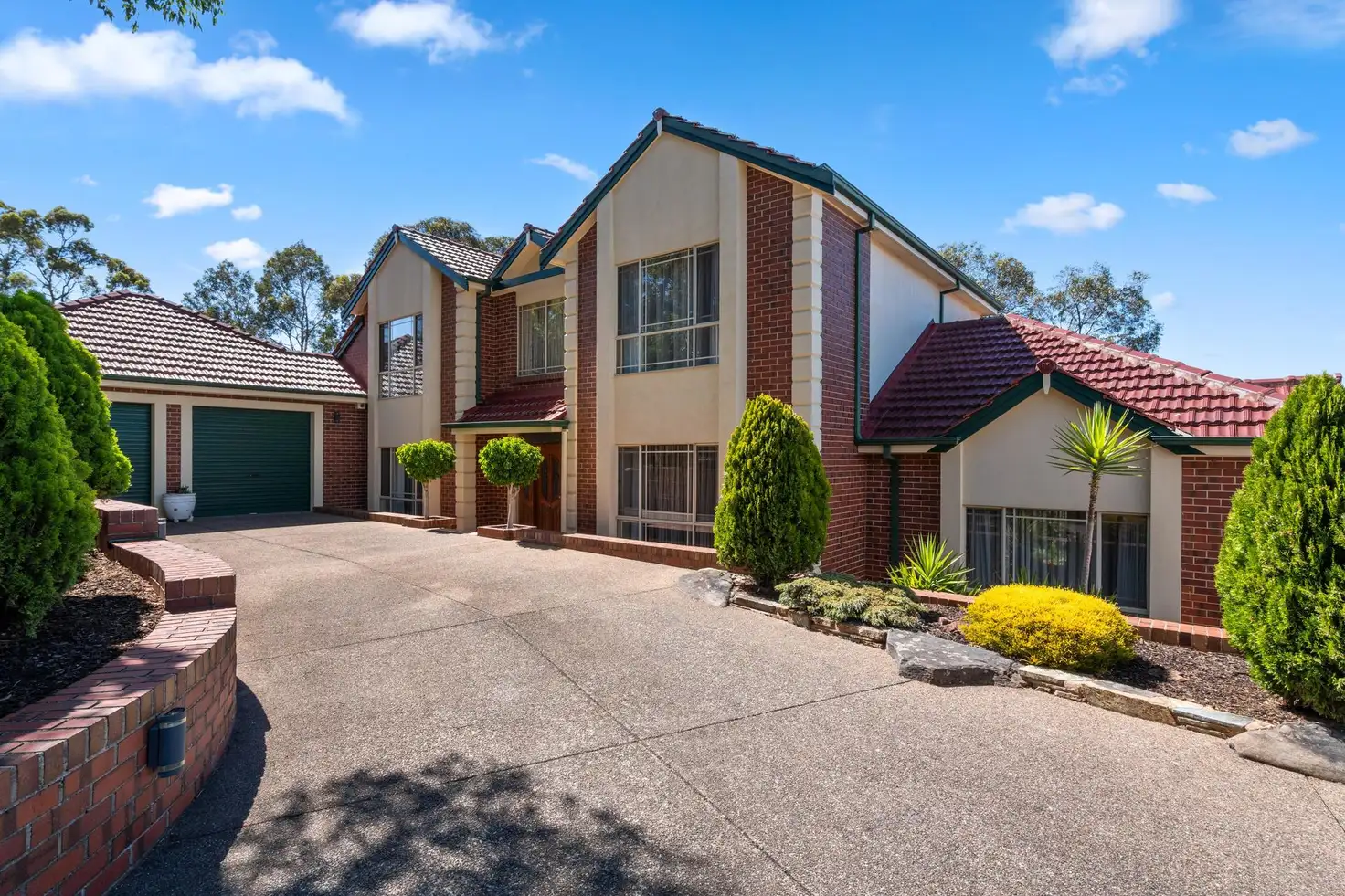


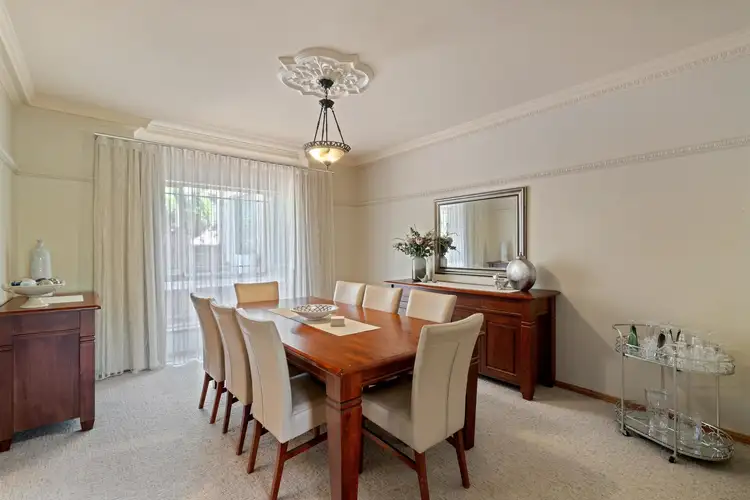
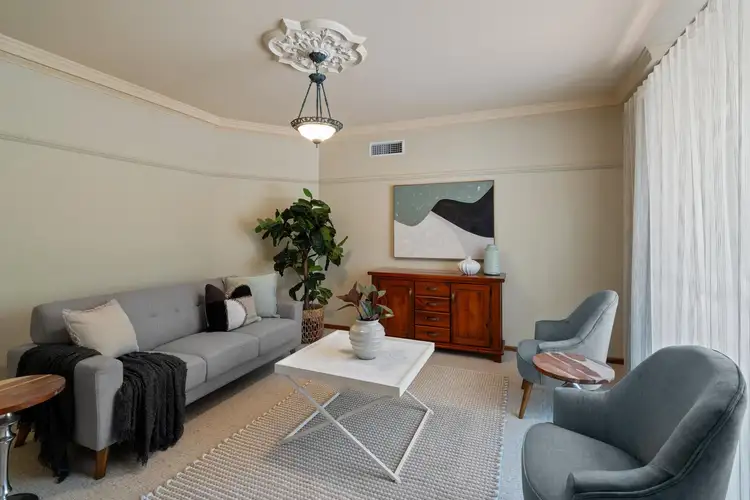
 View more
View more View more
View more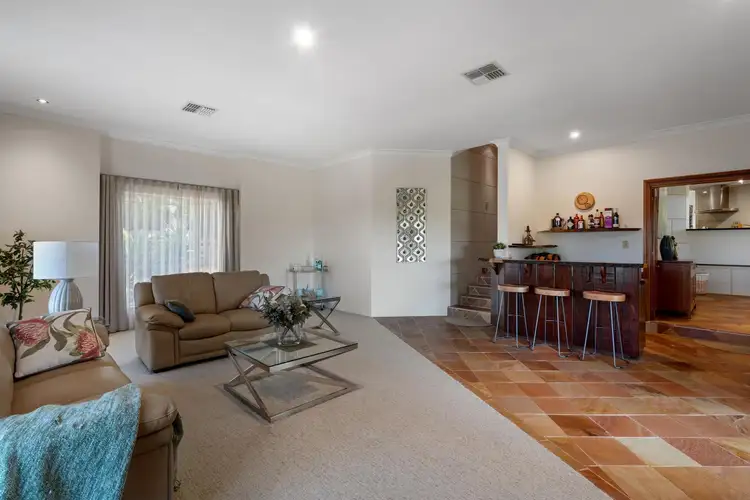 View more
View more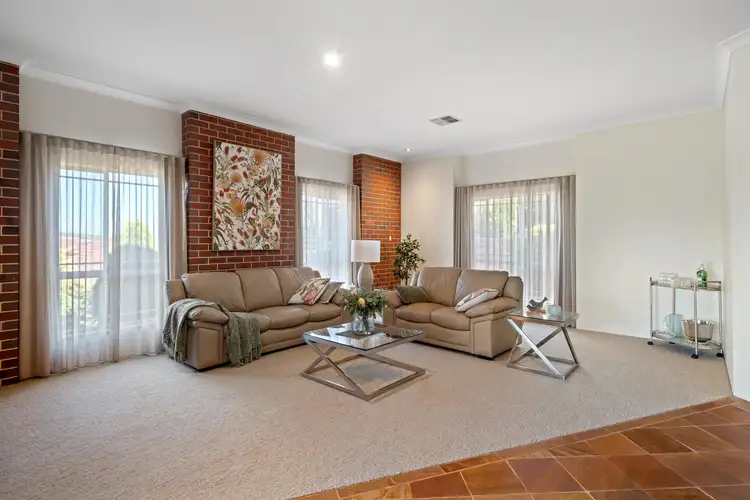 View more
View more
