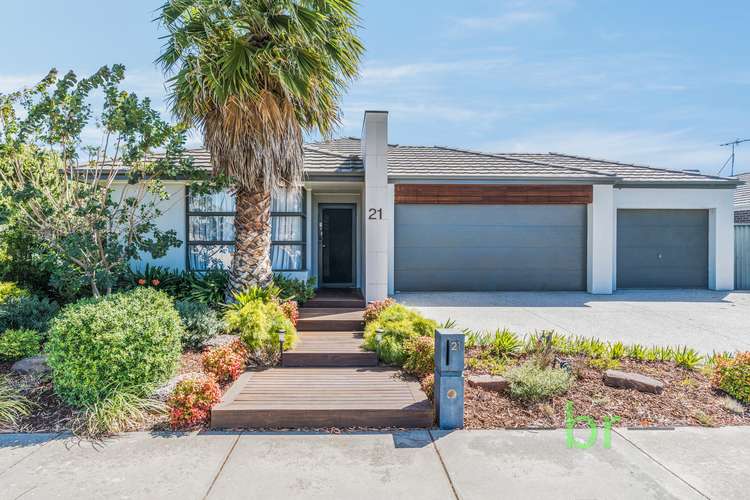$799,000 - $839,000
4 Bed • 2 Bath • 3 Car • 595m²
New



Under Offer





Under Offer
21 Springwater Drive, Lara VIC 3212
$799,000 - $839,000
Home loan calculator
The monthly estimated repayment is calculated based on:
Listed display price: the price that the agent(s) want displayed on their listed property. If a range, the lowest value will be ultised
Suburb median listed price: the middle value of listed prices for all listings currently for sale in that same suburb
National median listed price: the middle value of listed prices for all listings currently for sale nationally
Note: The median price is just a guide and may not reflect the value of this property.
What's around Springwater Drive
House description
“CAPTIVATING TRANQUIL HOME”
Nestled on a generous 595m2 block in a peaceful cul-de-sac within the Grandlakes Estate, this stunning property offers a perfect blend of style, space, and serenity.
Boasting 4 bedrooms, a triple garage, 2 undercover alfrescos, a 6m x 3m colorbond shed and 2 living areas, including a front lounge and an open-plan living space, this residence is meticulously presented and promises a lifestyle of comfort and convenience.
Key Features:
• Bedrooms: 4 spacious bedrooms ensure ample accommodation for a growing family or guests. Large main suite with built in desk area, walk in robe and impressive ensuite.
• Living Areas: Enjoy the luxury of two distinct living areas - a cozy front lounge for intimate gatherings and a spacious open-plan area seamlessly connecting the kitchen, dining, and family rooms.
• Kitchen: The heart of the home boasts modern stainless steel appliances, a generous butler's pantry, and a sizable island bench, creating an inviting space for culinary creativity.
• Outdoor Oasis: Immerse yourself in the beauty of lush gardens adorning both the front and rear of the property. Two outdoor undercover areas provide the perfect setting for alfresco dining and relaxation. One accessible from the living room overlooks the rear garden, while the other, with a decked undercover area, offers scenic views of meticulously landscaped surroundings.
• Climate Comfort: Enjoy year-round comfort with ducted heating and ducted refrigerated cooling, ensuring a cozy interior regardless of the season.
• Triple Garage: A spacious triple garage with internal access provides convenient parking for vehicles. The third garage, featuring carpet and a split system, presents a versatile space - ideal as a man cave, teenager retreat, or an additional parking spot.
• Bonus Colorbond Shed: A supplementary 6 x 3m colorbond shed at the rear adds versatility to the property, serving as a perfect space for hobbies, storage, or an additional retreat.
• Garden Splendor: The meticulously maintained gardens stand out as the true highlight of this home, creating a vibrant and inviting atmosphere.
This property offers an exceptional opportunity to acquire a stylish and well-appointed family home in a sought-after location. With its abundance of features and picturesque surroundings, this residence invites you to make it your own. Don't miss the chance to call this captivating property your home!
All stated dimensions and areas are approximate. Particulars herein are for information only and do not constitute representation by the Owner or Agent
Property features
Air Conditioning
Built-in Robes
Deck
Dishwasher
Ducted Cooling
Ducted Heating
Ensuites: 1
Outdoor Entertaining
Remote Garage
Rumpus Room
Shed
Toilets: 2
Workshop
Land details
Documents
What's around Springwater Drive
Inspection times
 View more
View more View more
View more View more
View more View more
View moreContact the real estate agent

Karen Branch
Lara Branch Realty
Send an enquiry

Nearby schools in and around Lara, VIC
Top reviews by locals of Lara, VIC 3212
Discover what it's like to live in Lara before you inspect or move.
Discussions in Lara, VIC
Wondering what the latest hot topics are in Lara, Victoria?
Similar Houses for sale in Lara, VIC 3212
Properties for sale in nearby suburbs
- 4
- 2
- 3
- 595m²