Ray White Berry welcomes you to 21 St. Andrews Way, Coolangatta - a stunning residence that seamlessly blends style, comfort, and convenience. Located just a short 5-minute drive from the pristine shores of Seven Mile Beach and a leisurely stroll to the renowned Coolangatta Estate Winery, this home offers the ultimate coastal lifestyle.
A spacious living home with four generously sized bedrooms, including a luxurious master suite with an ensuite bathroom, offer the perfect retreat for families seeking both space and comfort.
The expansive open plan living, dining, and kitchen areas create a welcoming and versatile space, perfect for both everyday living and entertaining. At the heart of the home is a gourmet chef's kitchen, designed to impress with both style and functionality. Featuring 40mm Caesarstone benchtops, this kitchen is a true entertainer's dream. Whether you are preparing a family meal or hosting guests, the sleek, modern finishes will elevate every culinary experience.
Additional living spaces consists of a separate lounge room and a dedicated childrens rumpus room provide ample space for relaxation and fun. Plus for those who work remotely or need a quiet study, enjoy the convenience of a dedicated office room.
The alfresco area is perfect for year-round entertaining, featuring a heated swimming pool so you can enjoy a swim in any season, adding both relaxation and luxury to your outdoor space. With ample room for every family member and excellent options for both work and play, this home is built to meet your every need.
With every detail thoughtfully designed, 21 St. Andrews Way offers the perfect blend of luxury, practicality, and eco-conscious living.
Don't miss out on this stunning opportunity, as this is a pre-auction notice with a date to be confirmed. The owner will listen to all genuine offers prior to auction. Contact Shane Hilaire at 0401 691 790 or Sarah Tebbutt at 0401 691 793 to schedule your viewing today!
Property features,
- McDonald Jones - Built in 2012 (approx.)
- Construction, brick and colorbond
- Ducted air conditioning, plantation shutters throughout
- Entry Foyer, high bulkhead ceilings with a chrome hanging pendant
- Master suite, carpet, brushed chrome colour ceiling fan with light
- Ensuite, shower, double wall hung vanity with bulkhead with 20mm Caesarstone bench top, full mirror, chrome fixtures
- Office, carpet, brushed chrome ceiling fan with light
- Dining/Living, high bulkhead ceilings, two black ceiling fans with lights, access to alfresco area
- Chefs style kitchen design, 40mm Caesarstone bench tops, double undermount stainless steel sink, electric cooktop, glass and steel rangehood, dishwasher, oven, hanging pendants and spotlights
- Walk in Pantry, built in shelving, sensor light
- Lounge/Theatre Room and Rumpus Room, carpet, ceiling fan and light
- Main Bathroom, shower, bath, vanity with single basin with 20mm Caesarstone bench top, chrome fixtures
- Bedroom 4, 3 and 2, carpet, brushed chrome colour ceiling fans with light
- Laundry, tiled floors, timber bench tops, stainless steel sink, shelving's, with accessto alfresco area
Outdoor features:
• Alfresco area, tiled floors, two black ceiling fans with lights
• 6.5M x 3.5M heated pool, electric heat pump
• 13.5kW solar system
• Shed (3 phase power) 6m x 7m with 3M roller doors shed provides additional storage space or a perfect workshop for those with hobbies or extra storage needs.
• Fully fenced yard space with rear yard access
• Well established gardens and hedges for privacy
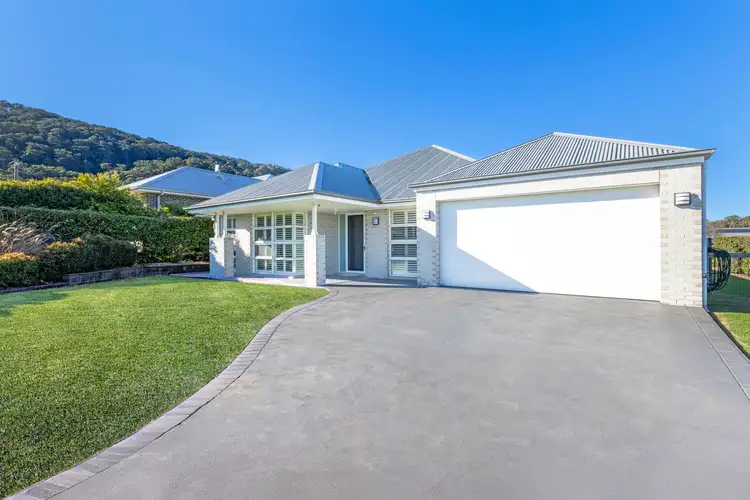
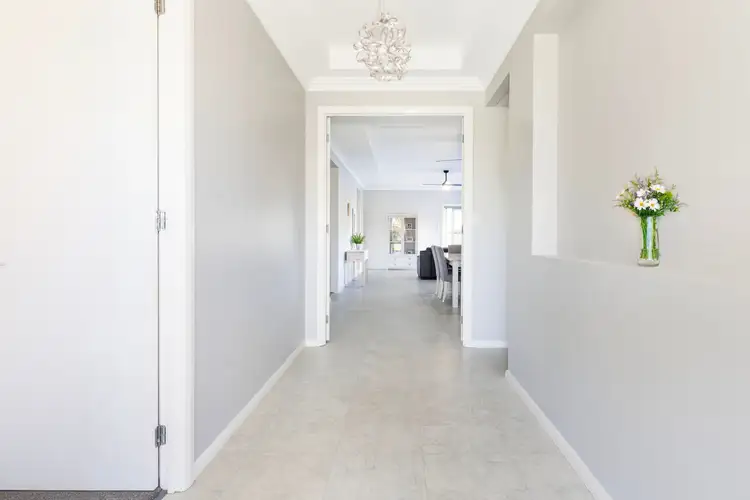
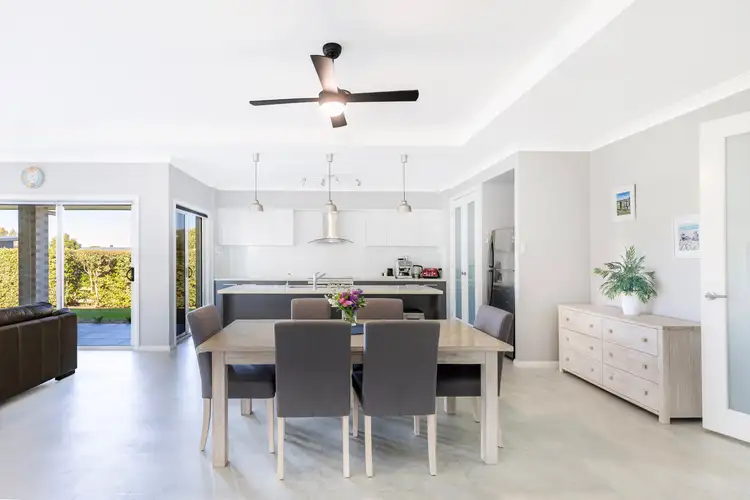
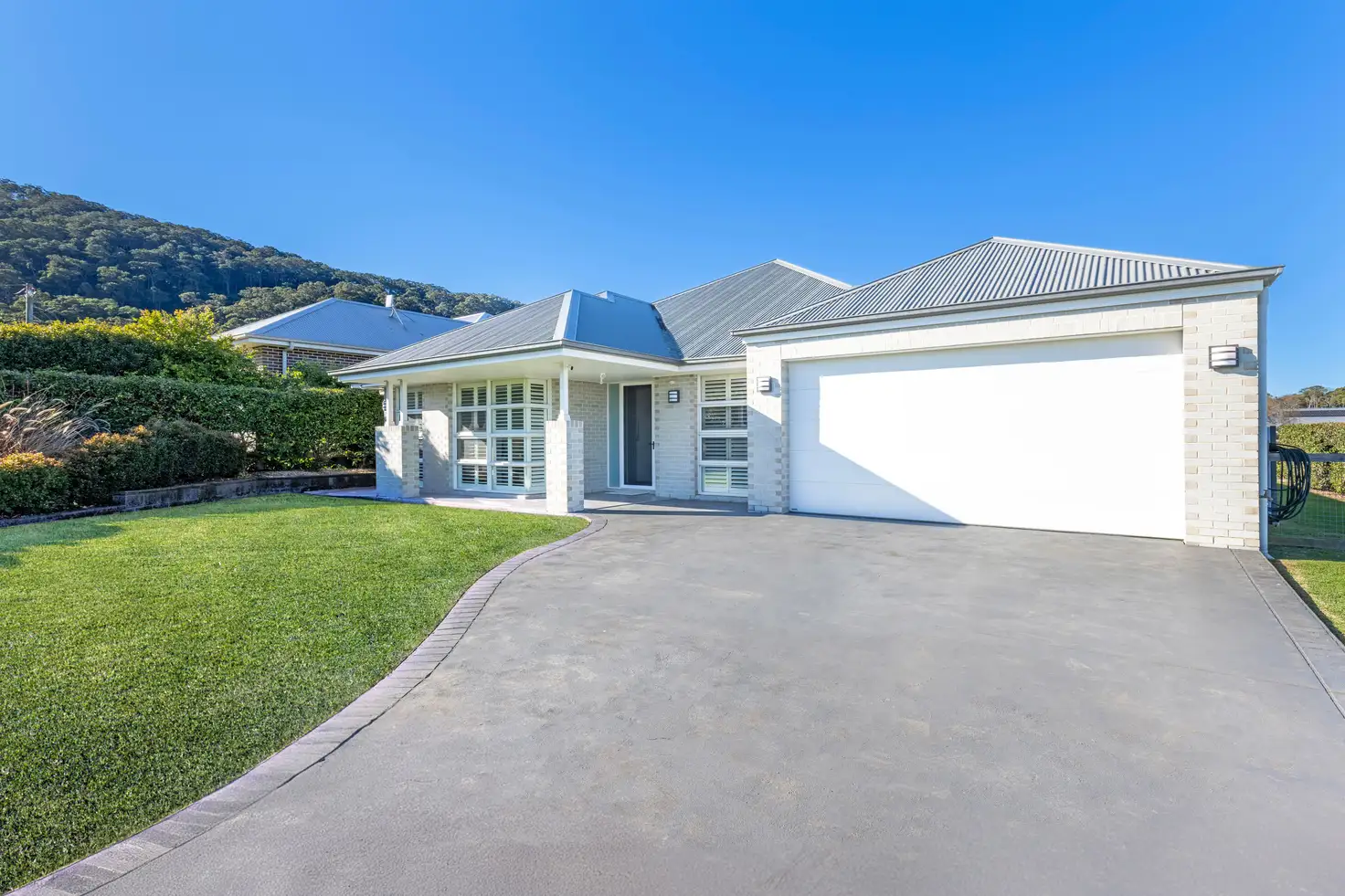


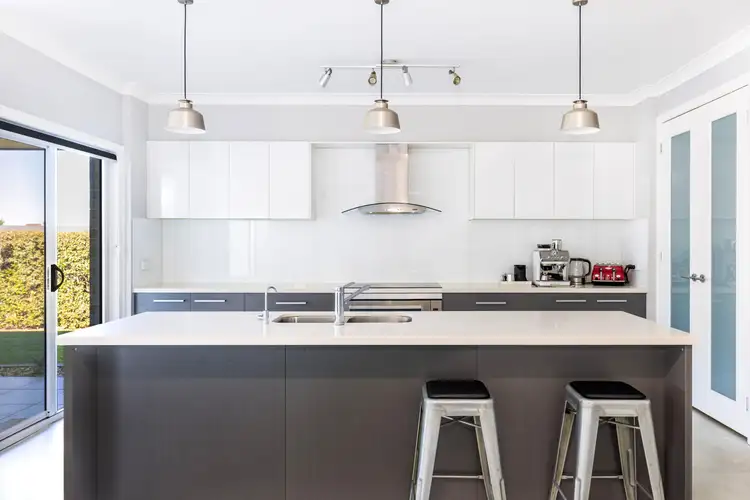
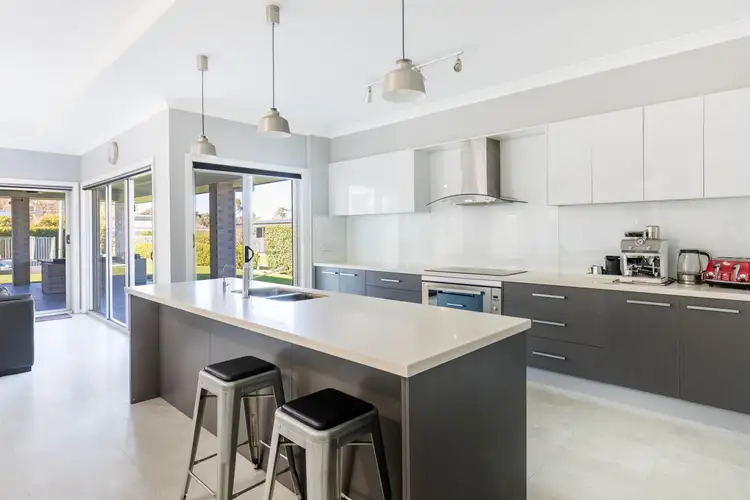
 View more
View more View more
View more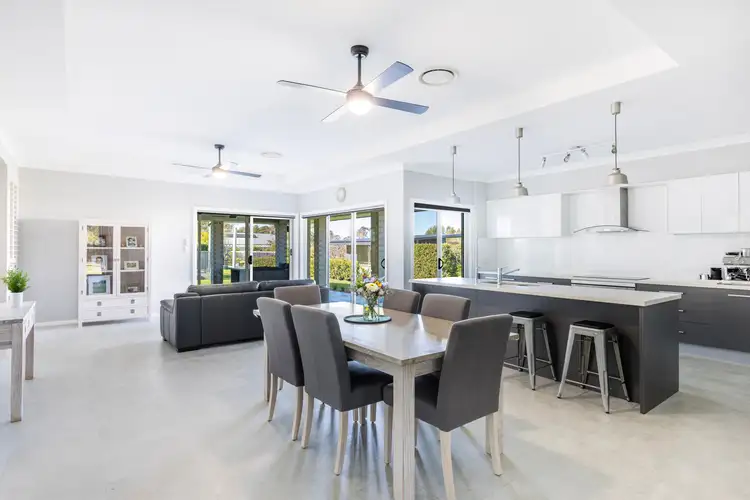 View more
View more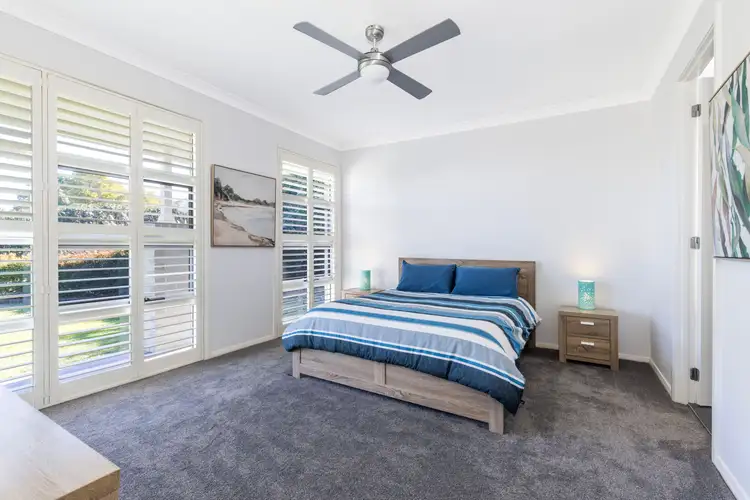 View more
View more