$1,525,000
4 Bed • 2 Bath • 4 Car • 852m²
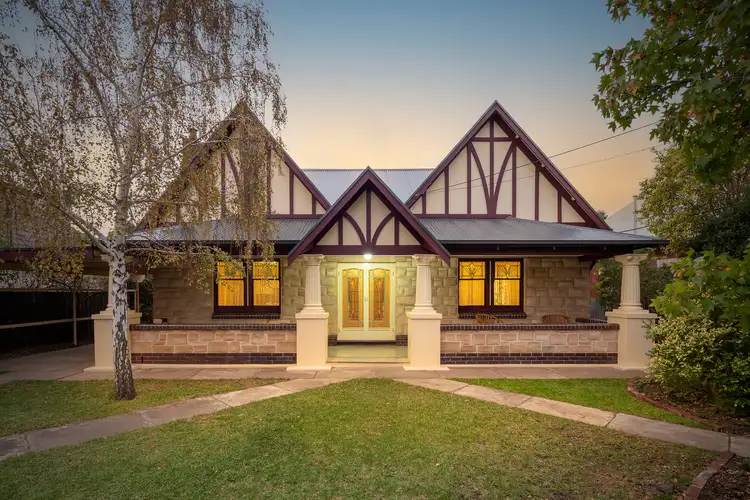
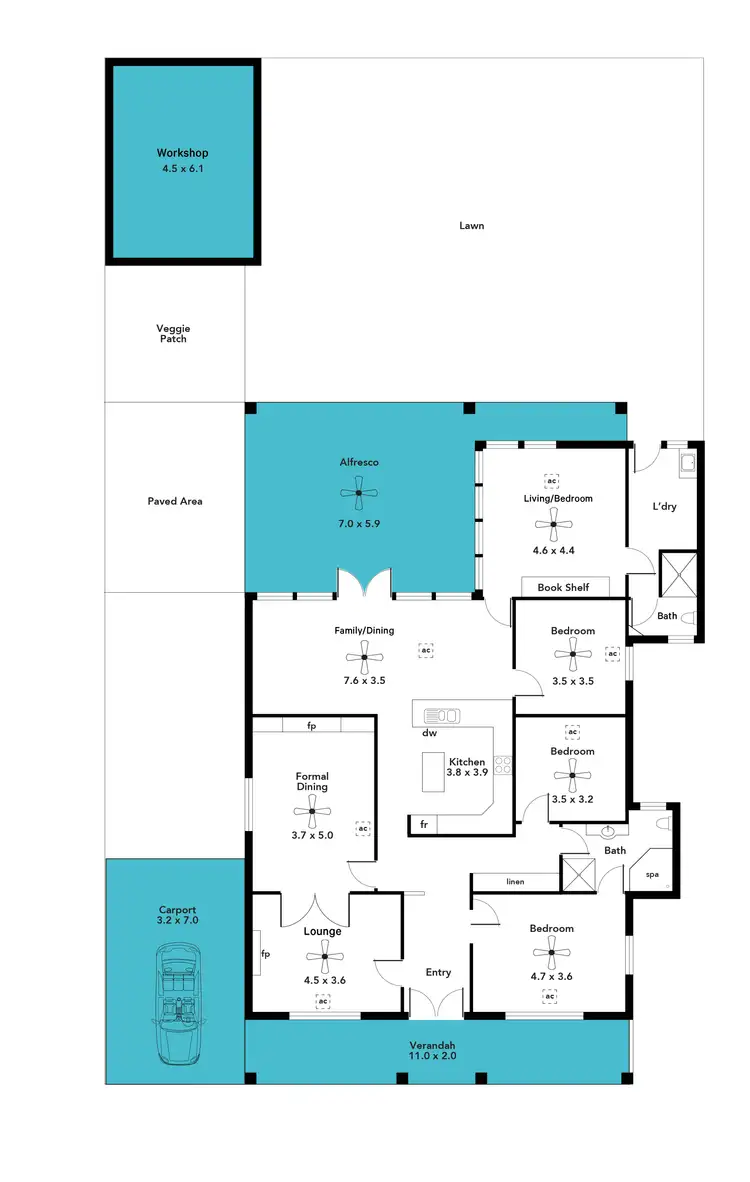
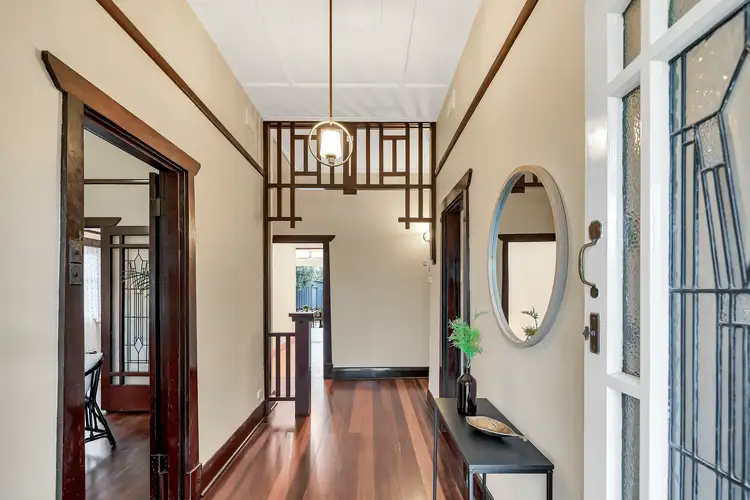
+33
Sold



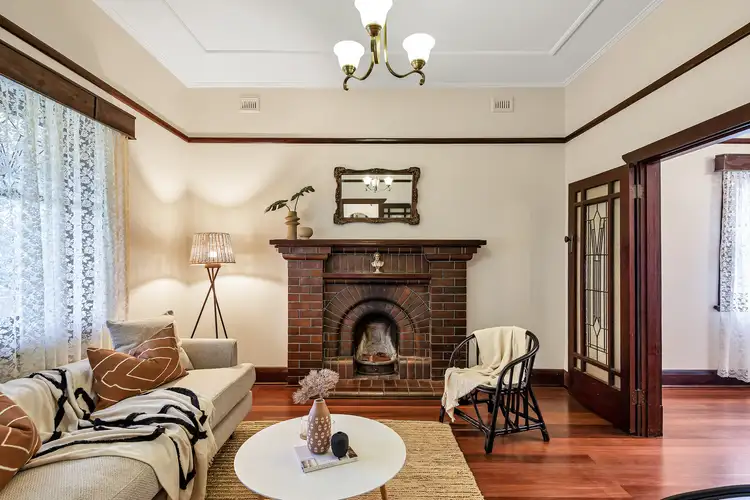

+31
Sold
21 St Georges Avenue, Glandore SA 5037
Copy address
$1,525,000
- 4Bed
- 2Bath
- 4 Car
- 852m²
House Sold on Sat 7 May, 2022
What's around St Georges Avenue
House description
“A Timeless Tudor with Family Flexibility – This One Will Steal Your Heart”
Property features
Other features
reverseCycleAirConLand details
Area: 852m²
Property video
Can't inspect the property in person? See what's inside in the video tour.
Interactive media & resources
What's around St Georges Avenue
 View more
View more View more
View more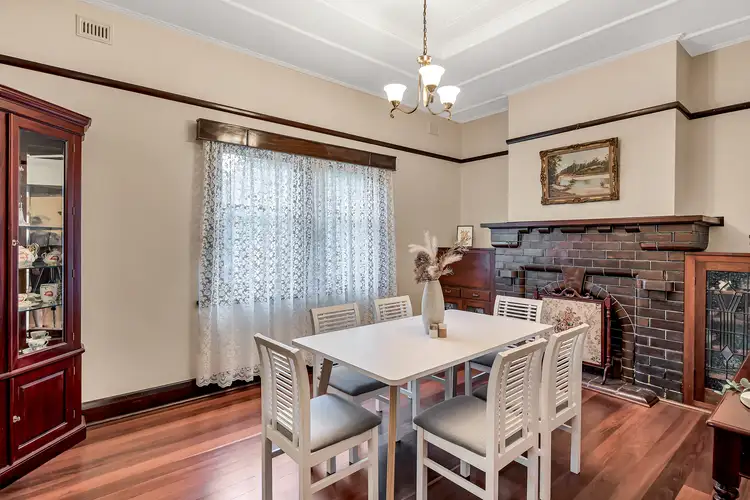 View more
View more View more
View moreContact the real estate agent

Craig Smith
Gary J Smith Real Estate Plympton
0Not yet rated
Send an enquiry
This property has been sold
But you can still contact the agent21 St Georges Avenue, Glandore SA 5037
Nearby schools in and around Glandore, SA
Top reviews by locals of Glandore, SA 5037
Discover what it's like to live in Glandore before you inspect or move.
Discussions in Glandore, SA
Wondering what the latest hot topics are in Glandore, South Australia?
Similar Houses for sale in Glandore, SA 5037
Properties for sale in nearby suburbs
Report Listing
