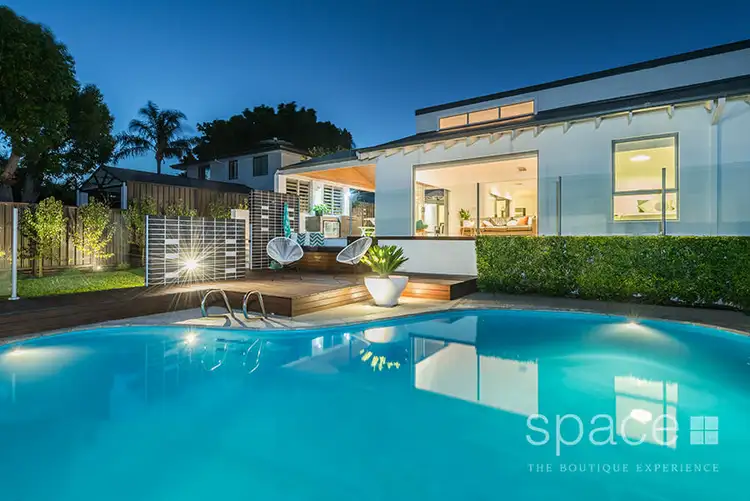“Resort Living”
HOME OPEN CANCELLED
This single storey, light and bright 70's home has been transformed to a spectacular representation of contemporary family living! Located on a large 728sqm north facing block in this tightly held and highly regarded parkland precinct of Daglish (walking distance to Cliff Sadlier Park). This fully renovated four bedroom, 3 bathroom home is sleek and stylish with an exceptional floor plan offering space and separation for the busy family.
This residence certainly posesses the "Resort" vibe from the minute you arrive. An elegant timber deck, flanked by a sophisticated pond, paints the picture of what lies beyond the front door.
Clean lines, high raked ceilings and blonde timber floors all marry beautifully in showcasing this architectural home. The internal floor plan is every family's dream and includes:
2 spacious living zones (one with study nook), a spectacular and well separated master suite with double ensuite, extensive robes and private northern courtyard. A "kid's wing" comprising of 3 generously proportioned bedrooms with robes, a double bathroom with bath and a contemporary laundry combined with the 3rd bathroom. The beautifully stylish and functional kitchen lies in the middle of the home and overlooks the open plan dining and second living zone which boasts full view of the pool.
The back yard is nothing short of spectacular and offers the best of outdoor living. Bifold "caf" windows open onto the outdoor dining area and the expansive glass doors flow seamlessly from the indoor dining to the sophisticated alfresco area. The outdoor area includes:
A stylish, covered entertaining area with plumbed BBQ and double bar fridge, concrete benches, low maintenance reticulated garden beds and a lush grassed area overlooking the decked resort style heated pool with outdoor shower.
The secure garage offers ample storage and rear access.
This home will suit a wide array of buyers from toddlers to teens and young professionals to down-sizers, so be quick to view this one!
***The information contained in the above advertisement is provided for general information purposes only and is based on information provided by the seller and may be subject to change. No warranty or representation is made as to its accuracy and interested parties should place no reliance on it and should make their own independent enquiries.

Air Conditioning

Alarm System

Pool
Built-In Wardrobes, Close to Schools, Close to Shops, Close to Transport, Garden








 View more
View more View more
View more View more
View more View more
View more
