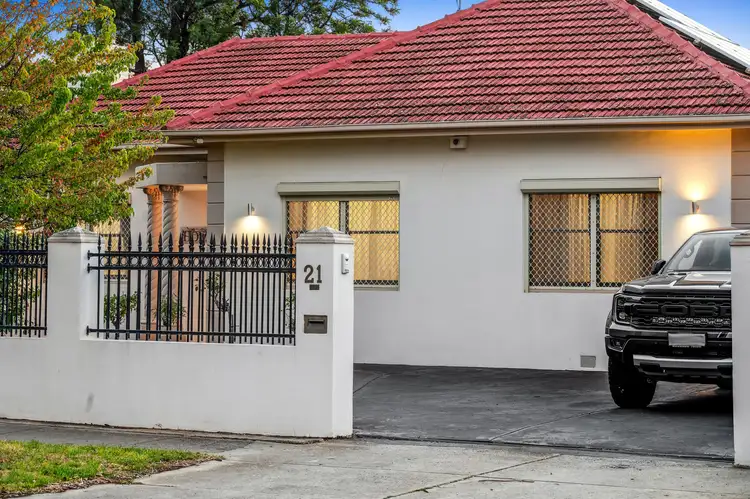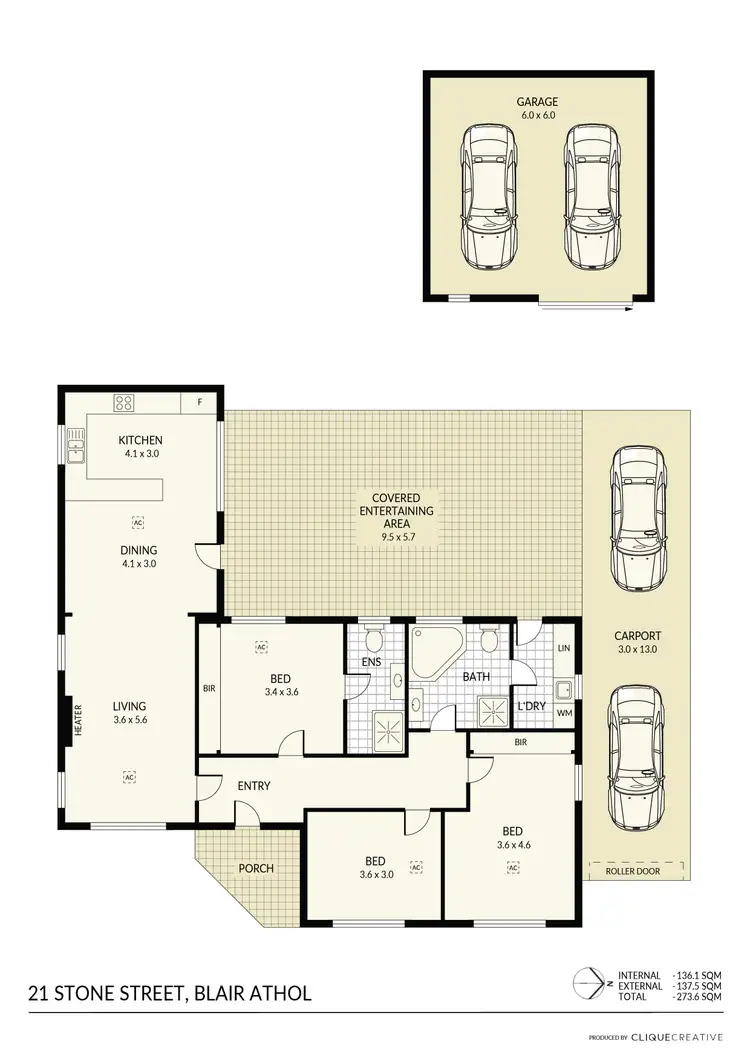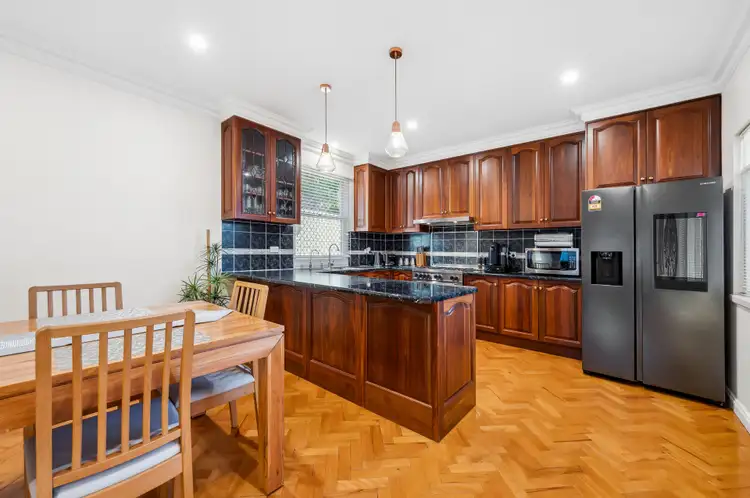Beautifully renovated and packed with an array of modern features - from solar power, zoned ducted AC, to two full light and bright bathrooms - this delightful mid-century property with solid c.1956 footings delivers a picture-perfect haven for young couples and growing families to plant their feet in Adelaide's thriving inner north.
Behind a charming and rendered frontage, and spilling over an enticing 721m2 parcel, discover a striking blend of old meets contemporary new as gorgeous timber floors flow straight into superb open-plan entertaining as the living, dining and spacious kitchen combine for one excellent social hub.
With sweeping bench top space and gleaming 900mm stainless oven and cook top, handling the morning rush, mastering delicious mid-week dinners, right through to open-house get-togethers that spill out under a huge fresh air alfresco for fun-filled weekends - 21 Stone Street is primed for year-round enjoyment.
The west-facing backyard will catch supreme sunsets, while neat lush lawns and a raised rear deck with barbeque zone means sitting back and keeping an eye on the kids means less stress and more relaxing.
With the outside offering plenty of size and scope to play, the sleeping quarters are well-matched to yesteryear generosity too. Providing a familiar yet large 3-bedroom footprint, easy access to both sparkling bathrooms for maximum family convenience, and practical laundry with storage, together with a long driveway and secure carport, substation garage/workshop as well as, this humble home hints at a host of welcome surprises that shouldn't be overlooked.
Lifestyle convenience is key here too with a raft of hugely popular cafés and takeaway shops right around the corner, moments to Costco, as well as the bustling Sefton Plaza & Target for fantastic shopping options, while a quick 5-minutes sees you wining and dining along Prospect Road's vibrant strip. A stone's throw to the city and easy reach to local schools… the brightest of futures awaits.
FEATURES WE LOVE
• Lovely open-plan living, dining and kitchen combining for one beautiful entertaining hub
• Spacious contemporary chef's zone ready to serve, scan and socialise across • sweeping bench top space, abundant solid timber cabinetry and cupboards, dishwasher, and 900mm stainless oven and gas cook top
• 3 wonderfully generous bedrooms, 2 with handy BIRs and one with private ensuite
• Sparkling main bathroom featuring separate shower and relaxing spa bath
• Practical laundry with storage, ducted AC throughout, and solar system for lower energy bills
• Huge outdoor entertaining alfresco overlooking a sunny backyard of lush lawns and neat established greenery including fruiting trees
• Rear timber deck and in-built kitchenette perfect for weekend barbeque catch-ups
• Rendered frontage with more neat lawns and feature trees, secure gated entry to driveway, as well as secure carport, and generous garage/workshop
• Enticing 721m2 (approx) allotment inviting further renovation and extension potential down the track (subject to council conditions)
LOCATION
• Arm's reach to popular cafés/takeaway eateries for easy lunch and dinner options
• Moments to Enfield Primary for stress-free starts to your day, and zoned for Roma Mitchell Secondary
• Close to Costco and Sefton Plaza for all your shopping needs a stone's throw from your front door
• Only 5-minutes to the vibrant Prospect Road and just 6.5km to Adelaide CBD
Auction Pricing - In a campaign of this nature, our clients have opted to not state a price guide to the public. To assist you, please reach out to receive the latest sales data or attend our next inspection where this will be readily available. During this campaign, we are unable to supply a guide or influence the market in terms of price.
Vendors Statement: The vendor's statement may be inspected at our office for 3 consecutive business days immediately preceding the auction; and at the auction for 30 minutes before it starts.
Norwood RLA 278530
Disclaimer: As much as we aimed to have all details represented within this advertisement be true and correct, it is the buyer/ purchaser's responsibility to complete the correct due diligence while viewing and purchasing the property throughout the active campaign.
Property Details:
Council | PORT ADELAIDE ENFIELD
Zone | GN - General Neighbourhood
Land | 721sqm(Approx.)
House | 275sqm(Approx.)
Built | 1956
Council Rates | $1585.75 pa
Water | $586.41 pq
ESL | $369.75 pa








 View more
View more View more
View more View more
View more View more
View more
