$1,242,000
4 Bed • 2 Bath • 2 Car • 2043m²
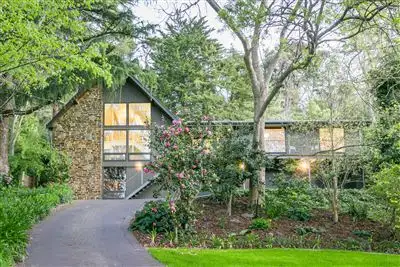
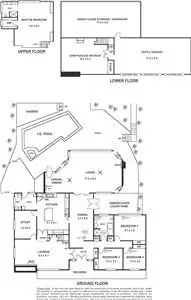
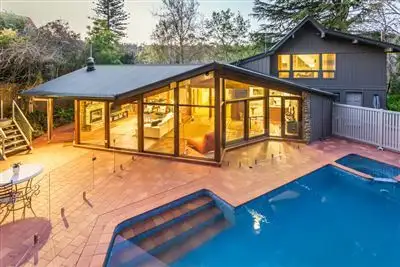
+22
Sold
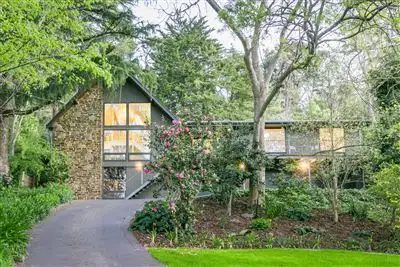


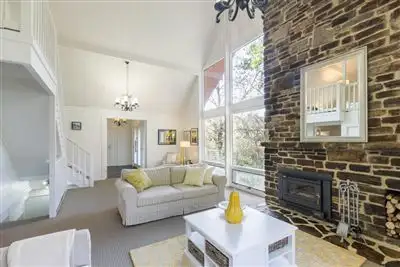
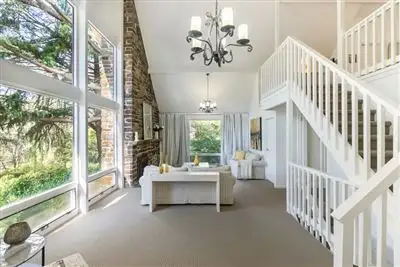
+20
Sold
21 Sturt Valley Road, Stirling SA 5152
Copy address
$1,242,000
- 4Bed
- 2Bath
- 2 Car
- 2043m²
House Sold on Fri 15 Jan, 2016
What's around Sturt Valley Road
House description
“'Aspen' - celebrate life with style & passion!”
Property features
Other features
Tenure: Freehold Property condition: Renovated Property Type: House House style: Art deco Garaging / carparking: Double lock-up, Auto doors (Number of remotes: 2) Construction: Timber and Brick Roof: Colour bond Insulation: Walls, Ceiling Walls / Interior: Timber Flooring: Carpet and Tiles Chattels remaining: Sauna, pool equipment: Blinds, Drapes, Fixed floor coverings, Light fittings, Stove, TV aerial, Curtains Living area: Open plan, Separate living, Formal dining Main bedroom: King and Walk-in-robe Bedroom 2: Double and Built-in / wardrobe Bedroom 3: Double and Built-in / wardrobe Bedroom 4: Double and Built-in / wardrobe Additional rooms: Rumpus Main bathroom: Spa bath Laundry: Separate Views: Private Aspect: West Outdoor living: Garden, BBQ area (with lighting) Fencing: Fully fenced Land contour: Flat to sloping Grounds: Tidy Sewerage: MainsBuilding details
Area: 412m²
Land details
Area: 2043m²
Interactive media & resources
What's around Sturt Valley Road
 View more
View more View more
View more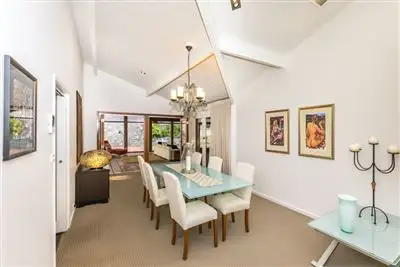 View more
View more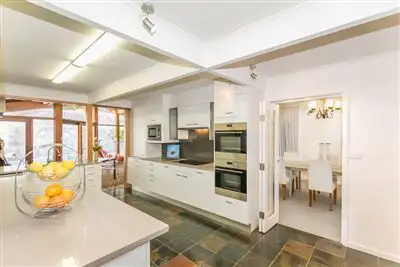 View more
View moreContact the real estate agent

Sharon Reeves
Harcourts Adelaide Hills
0Not yet rated
Send an enquiry
This property has been sold
But you can still contact the agent21 Sturt Valley Road, Stirling SA 5152
Nearby schools in and around Stirling, SA
Top reviews by locals of Stirling, SA 5152
Discover what it's like to live in Stirling before you inspect or move.
Discussions in Stirling, SA
Wondering what the latest hot topics are in Stirling, South Australia?
Similar Houses for sale in Stirling, SA 5152
Properties for sale in nearby suburbs
Report Listing
