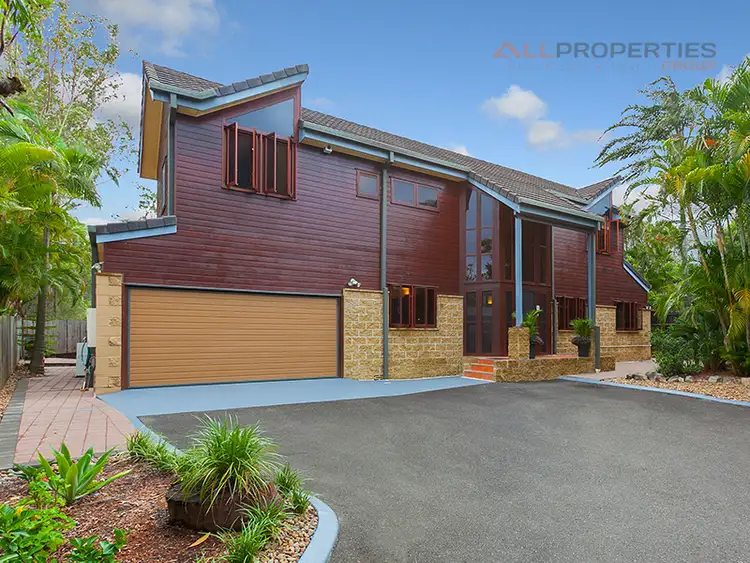“** SOLD BY JESS NGUYEN!! **”
A thoroughly unique demonstration of bold architectural lines and sleek design, this stunning home defines consummate family living, having every detail realised with style and elegance. A commanding home that inspires vision at its finest set in the heart of Parkinson. A flawless assemblage of glass and timber, a front entrance that will leave a striking first impression that continues to dazzle once you step inside.
The internal space fit for the demands of contemporary family living alternating between expansive open areas and separate, defined rooms, it incorporates something special for all members of the family enhanced by a crisp and clean palette, high ceilings and sophisticated finish.
The designer kitchen stands as a central gathering point between the living and dining. This perfect gourmet space invites both entertaining and relaxed family living with a full range of first-class appliances. Surrounded by glass and opening to an established backyard, it also encourages a seamless transition to the alfresco entertaining area.
Upstairs you will find the master suite is lavish and is the ideal parent's retreat with ensuite, walk in wardrobe and private veranda. There are 2 additional spacious bedrooms equipped with built in wardrobes and serviced by a well positioned main bathroom with separate toilet.
There is even a fantastic section that can be utilised as a teenagers retreat, guest bedroom, office, or home business as this area is complete with powder room, bathroom and multiple entry points. It could be completely sectioned off and rented out privately - the possibilities here are endless!
A home like this is rare to find with quality fittings and fixtures throughout, there is so much to discover that you do not want to miss an opportunity to own one of the very best homes within the vibrant and ever so popular suburb of Parkinson. Situated on a quiet cul-de-sac opposite open parkland. Call to arrange your inspection as soon as possible, before it is too late.
21 Superior Place, Parkinson Features:
Entry / Foyer
• Feature iron and timber staircase
• Grey smoked windows
• Casement windows with screens
• Blackout blinds
Family Lounge
• Two sided sandstone fire place ? Jetmaster wood burner
• Casement window with screens
• Venetian blinds
• Wired for satellite
Kitchen
• Cathedral ceilings with exposed Tasmanian Oak structural beams
• New Guinea Rosewood timber kitchen
• Granite bench top
• 900mm ceramic cooktop
• Stainless steel range hood
• New dishwasher
• Walk in pantry with shelving
• Water plumbed in for doubled door fridge
• Venetian blinds
• Window servery
• Undermount cookbook shelving
Meals Area
• Entry doors to back yard
• Sunroof
Formal Dining
• Wired for satellite
• Display case
• Blackout blinds
Media Area
• Wired for satellite and/or projector
• Split system air conditioning
• Double door entry to outside
Guest Room/Office
• Wired for NBN
• Blackout blinds
Downstairs Bathroom
• Shower
• Exhaust fan
• Single vanity
Powder Room
• Single vanity
• Separate toilet
• Iron maid
• Down lights
Laundry
• Double laundry sink
• Cupboard storage
• Space for potential kitchenette/dual living
• Entry/exit door
Garage Double
• Built in workshop
• Central vacuum system
Master Bedroom
• Huge walk in his and her wardrobe
• Plantation shutter sliders
• French doors to private balcony
• Awning shades
• Lovely breezes
• Blackout blinds
• Satellite dish separate wiring
• Ceiling fan
• Split system air conditioning
• Pendant lighting
Ensuite
• Bidet
• Bathtub with shower head
• Double vanity with granite top
• Exhaust fan
Bedroom 2
• Cathedral ceilings
• Venetian blinds
• Storage area
• Built in wardrobe
• Ceiling fan
• Split system air conditioning
• Pendant lights
• Blackout blinds
Bedroom 3
• Cathedral ceilings
• Venetian blinds
• Storage area
• Built in wardrobe
• Ceiling fan
• Split system air conditioning
• Pendant lights
• Blackout blinds
Main Bathroom
• Shower and bath
• Single vanity
• Exhaust fan
• Separate toilet
Outside Entertaining Area
• Deck hardwood
• No maintenance synthetic turf
• Lovely breezes
• Fully established landscapes
• Exposed beam patio
• Dual power points
Included Extras
• Designed by Chinese architect
• Large outdoor entertainment area
• Jarrah polished timber floors throughout
• Western red cedar joinery throughout the house for windows, window frames & doors
• Feature iron and timber staircase
• Cosy sandstone two-way fire place
• Grey smoked windows and screens throughout
• Wall and ceiling insulation
• Remote control lock-up garage with internal access and additional parking
• Remote controlled front gate
• Air conditioning and ceiling fans
• Central vacuum system
• Solar hot water system
• No maintenance synthetic turf

Air Conditioning

Alarm System

Toilets: 3
Built-In Wardrobes, Close to Schools, Close to Shops, Close to Transport, Fireplace(s)








 View more
View more View more
View more View more
View more View more
View more
