Nestled in one of Townsville's most sought-after and tightly held suburbs, we proudly present this warm and inviting 1960s lowset home. With its blend of character and modern updates, this property offers a perfect balance of comfort and convenience.
Features You Will Love:
• Spacious Living Area: Enjoy the charm of an ornate arch, complemented by a ceiling fan and split-system air conditioning for year-round comfort.
• Bright & contemporary kitchen featuring a white tiled splashback, double sink, electric cooktop, built-in oven, dishwasher, and space for a double-door fridge.
• The sizeable main bedroom features wall-to-wall built-in wardrobes, split-system air conditioning and a ceiling fan.
• Two more well-appointed bedrooms, each with built-in wardrobes, ceiling fans, and air conditioning.
• A separate study ideal for working from home or as a quiet space for study and reflection.
• Large & bright bathroom featuring a standalone shower and double vanity, with an additional second toilet for convenience.
• Secure and versatile under roof back patio with polished concrete flooring, perfect for living or entertaining. It also includes a laundry sink with provisions for a washing machine and dryer.
• Relaxing verandah offering the perfect spot to unwind with your morning coffee, offering a serene entry to the home.
• 1 x lock up garage with remote operated roller door.
• Fully fenced on a 693 sqm allotment.
Additional Information:
• Council rates approx. $4,970 per annum (Before Discount).
• Security screens installed throughout the house for added security and peace of mind.
Prime Location:
Located in the highly sought-after suburb of Hyde Park, this property offers unparalleled convenience. It's just a hop-skip-jump to Hermit Park State School, a short walk to public transport, cafes, restaurants, and Woolworths, and only 10 minutes from the city center.
Don't miss out on this rare opportunity to secure a beautiful home in a prime location. Call me TODAY to arrange a viewing!
Disclaimer: All photographs, facades, color schemes, floor plans, and dimensions are for illustrative purposes only and may vary slightly from the final product.

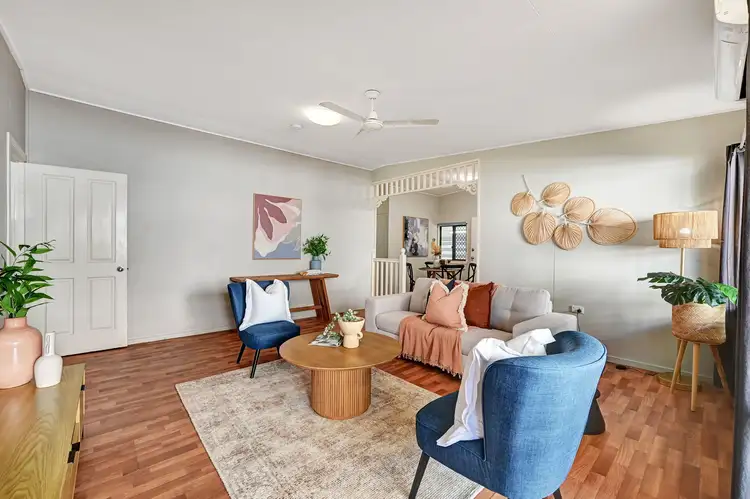
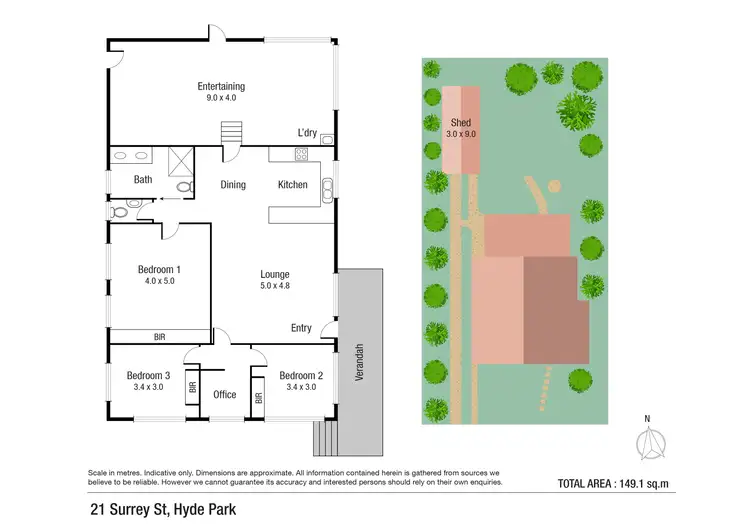
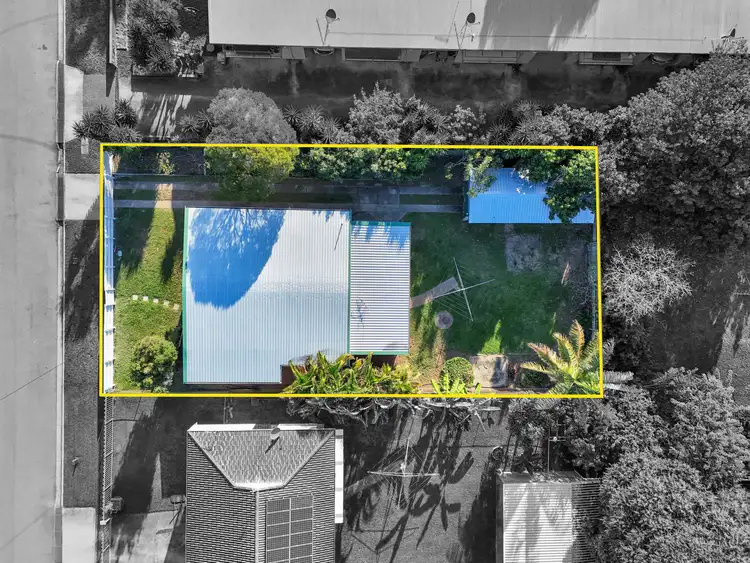
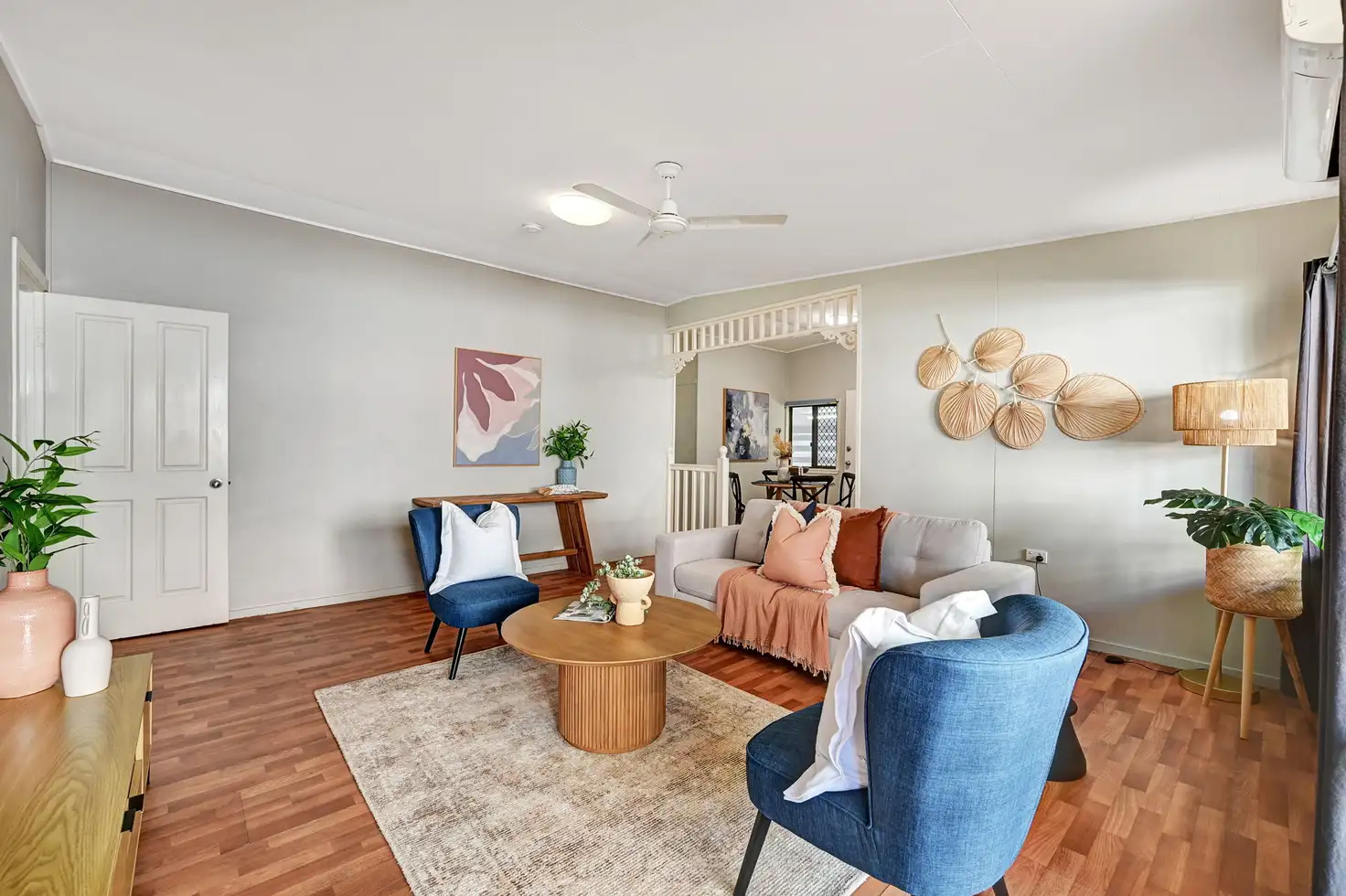


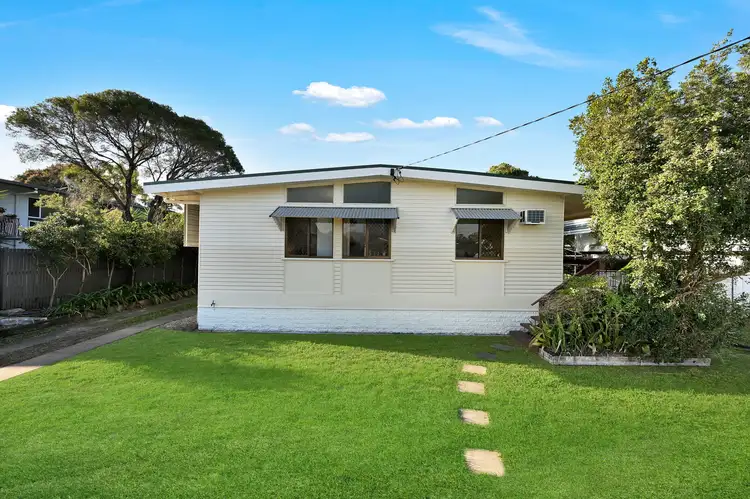
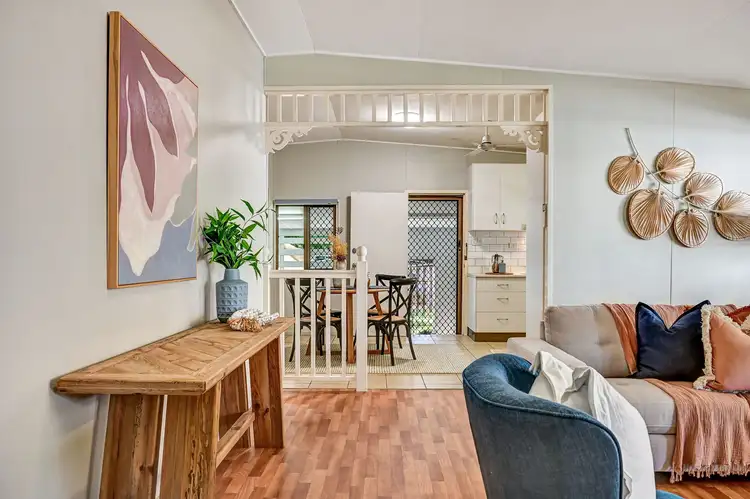
 View more
View more View more
View more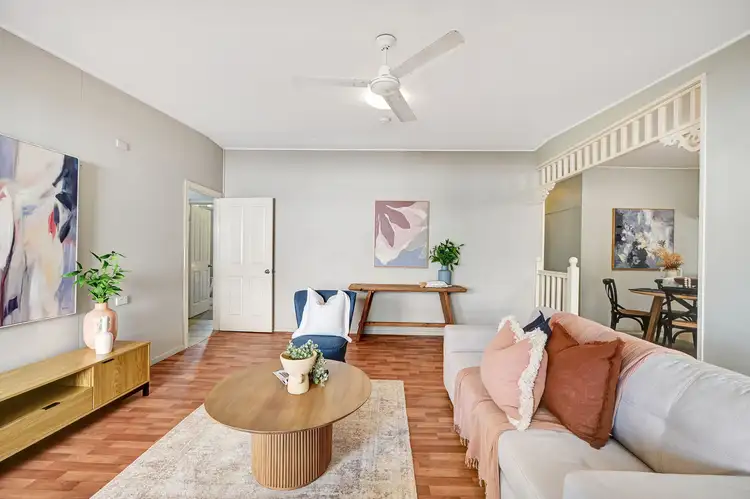 View more
View more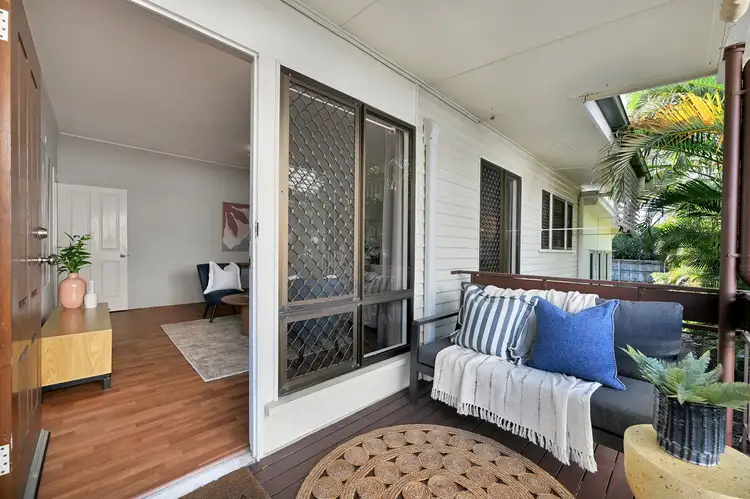 View more
View more

