A natural internal north facing warmth and an inviting street appeal that exudes a character and charm.
The double bay windows encourage light, capture the sunshine, and aesthetically, make this home a stand-out opportunity!
Welcome home to a space that brings family togetherness, around the table chats and unwinding by the freestanding ambience, glow and crackle, of the centrally positioned wood-heater.
A country style timber kitchen fits the interior theme, plenty of bench space and storage, a real cooks double oven and a dishwasher for easier clean ups, adjacent to a large undercover entertaining space or games area for the children with built-in storage and beyond to a concrete patio.
Large 5th bedroom downstairs alongside a bathroom with vanity, bath and toilet, a rear porch storage area, laundry space and internal stairs down to a roomy single garage.
The stairs to the remaining 4 upstairs bedrooms have convenient storage under, with master bedroom and ensuite with space saving cavity sliding door, and all bedrooms with built-in robes.
Described as a minimalistic landscape throughout the yards and easy care, the option to plant and arrange, ideal for the avid gardener.
External space for the caravan or boat and additional vehicles, and the single garage and workshop space under the home.
Conveniently close to Upper Burnie shopping, bus routes, schooling, short commute or walk to CBD.
Space and position for an easier life!
Additional Property Information:
Year Built: 1950
Council Rates: TBA
Water Rates: $1,277.12pa + usage charges
Land size: 606m2 approx
Floor size: 180m2 approx
Council: Burnie
DISCLAIMER: Whilst every effort has been made to ensure the accuracy and thoroughness of the information provided to you in our marketing material, we cannot guarantee the accuracy of the information provided by our Vendors or other third parties, and as such, Jenrew Real Estate makes no statement, representation, or warranty, and assumes no legal liability in relation to the accuracy of the information provided. Interested parties should conduct their own inquiries in relation to each property they are considering purchasing to determine whether this information is in fact accurate. All photographs, maps and images are representative only, for marketing purposes.

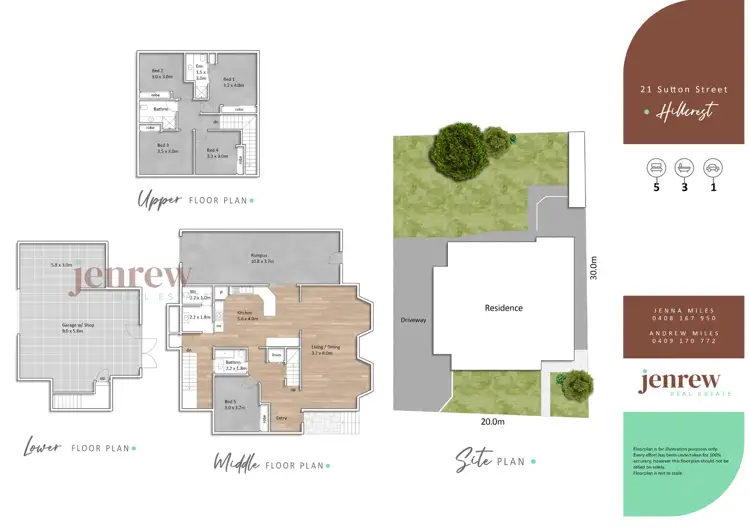
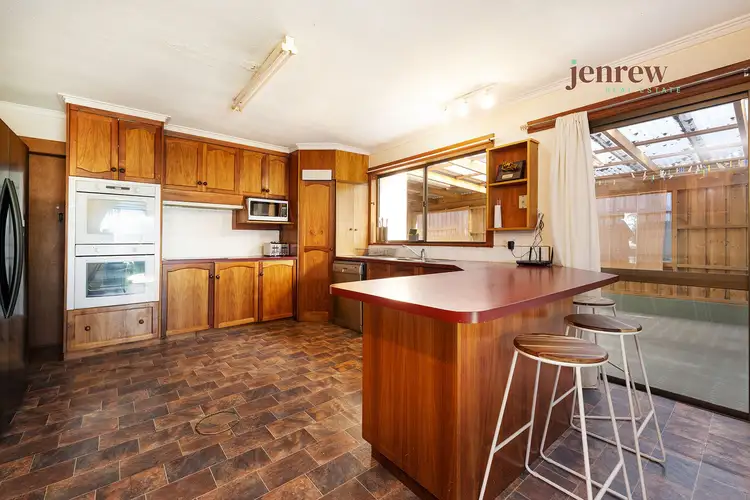
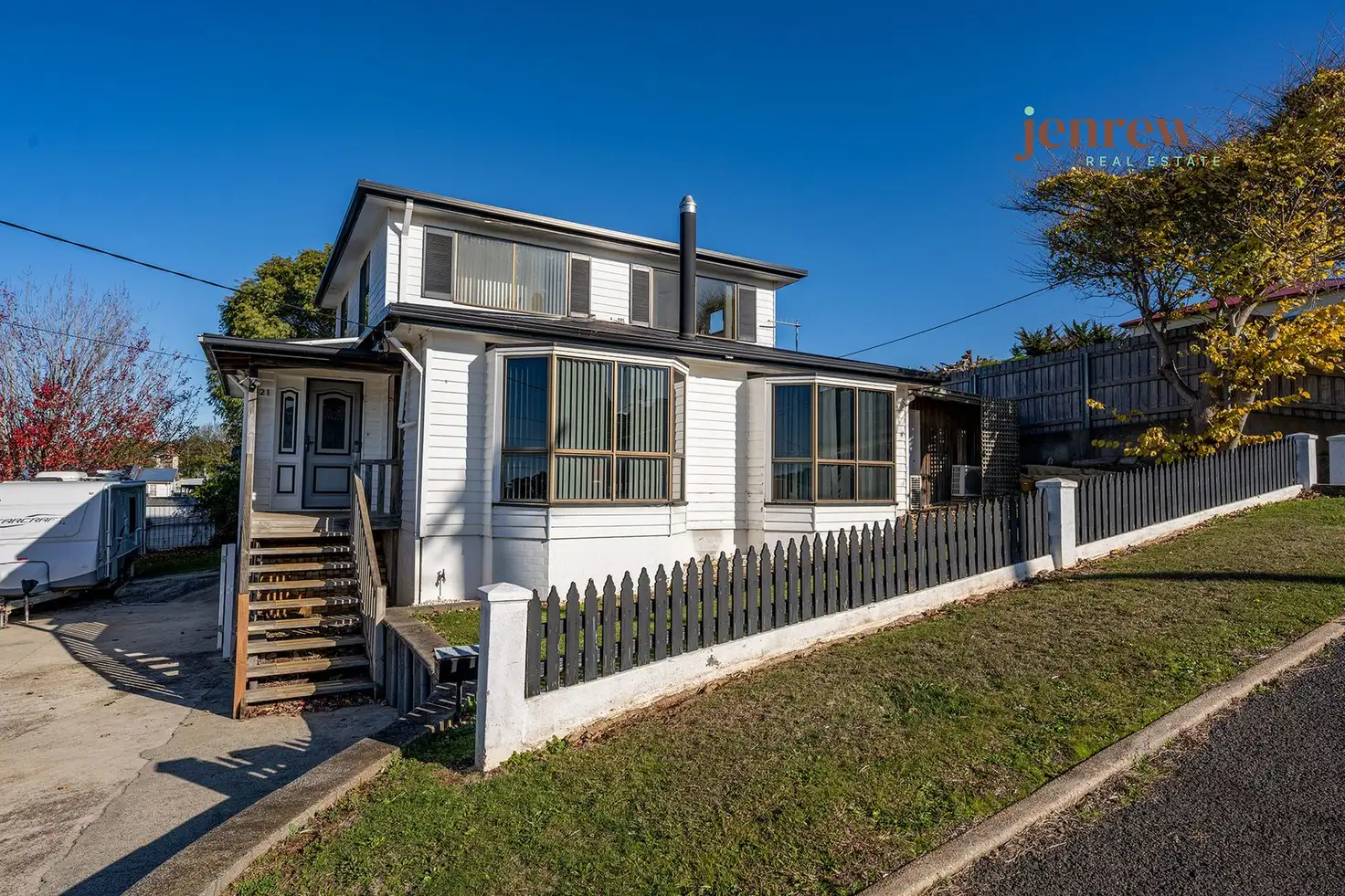


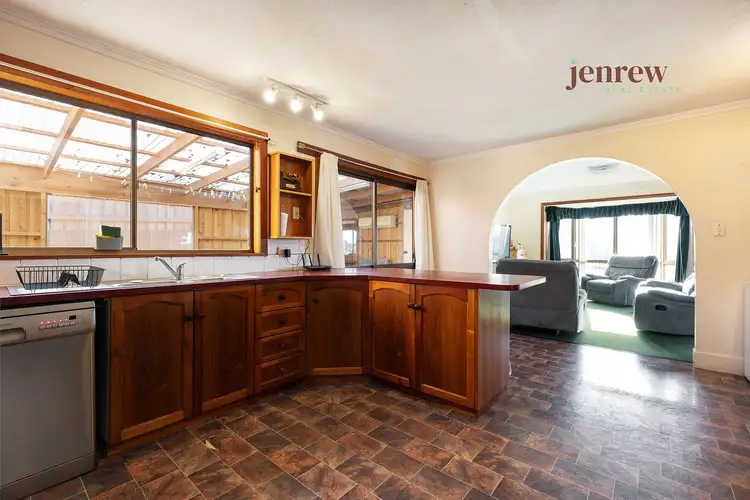
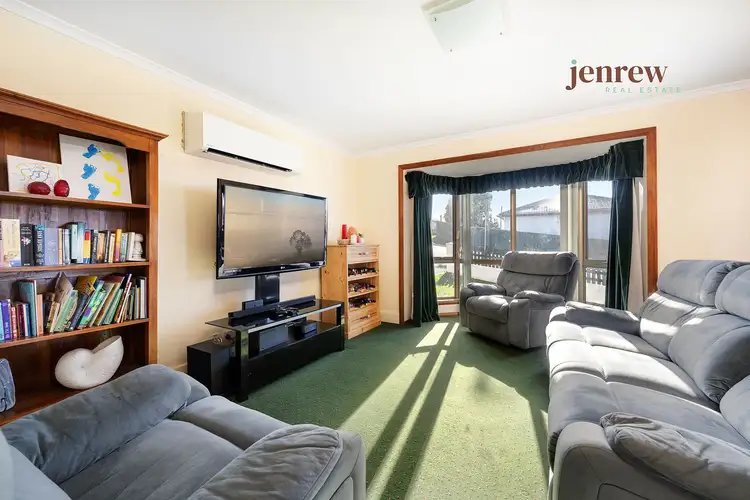
 View more
View more View more
View more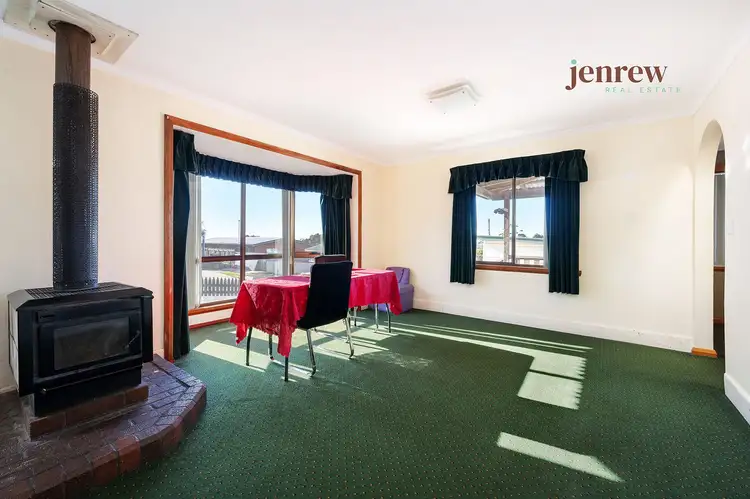 View more
View more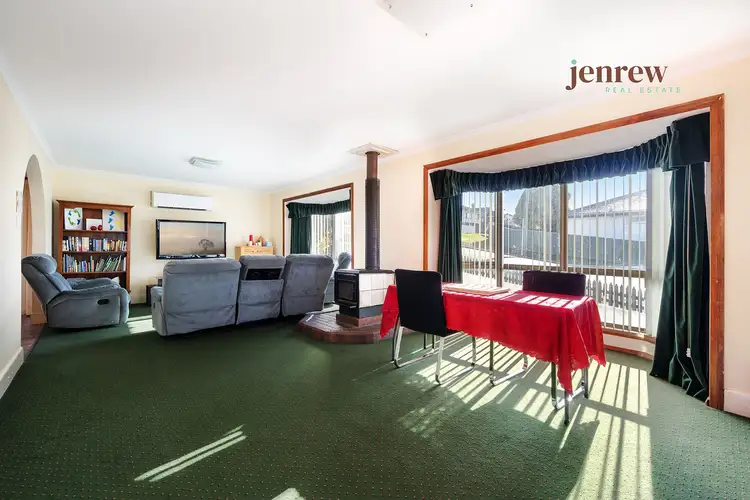 View more
View more
