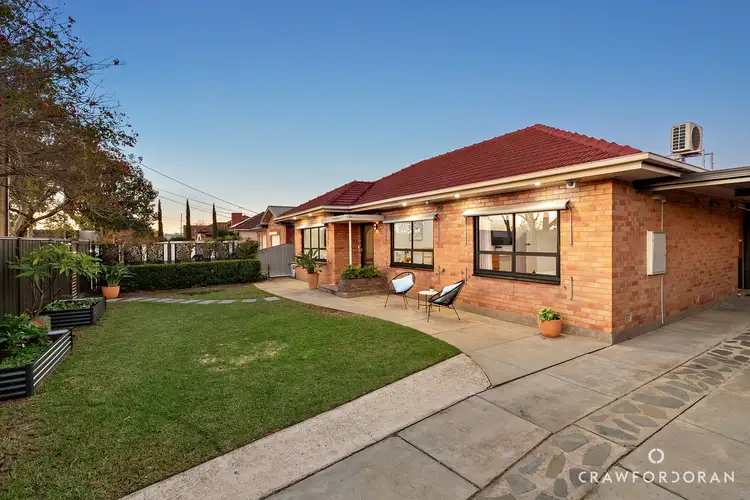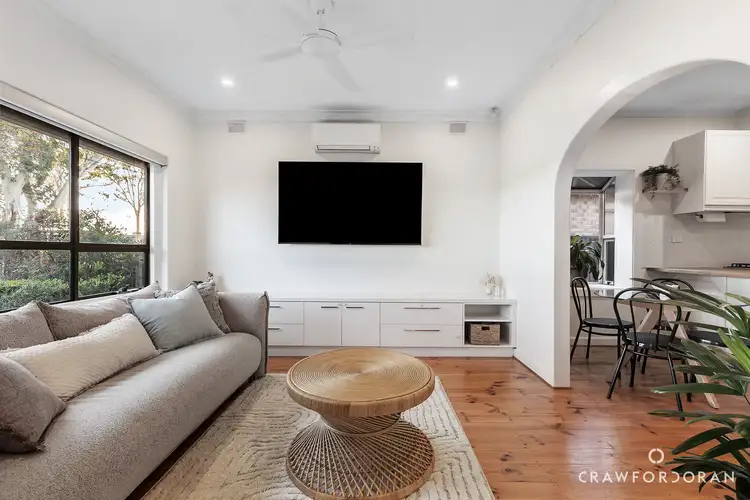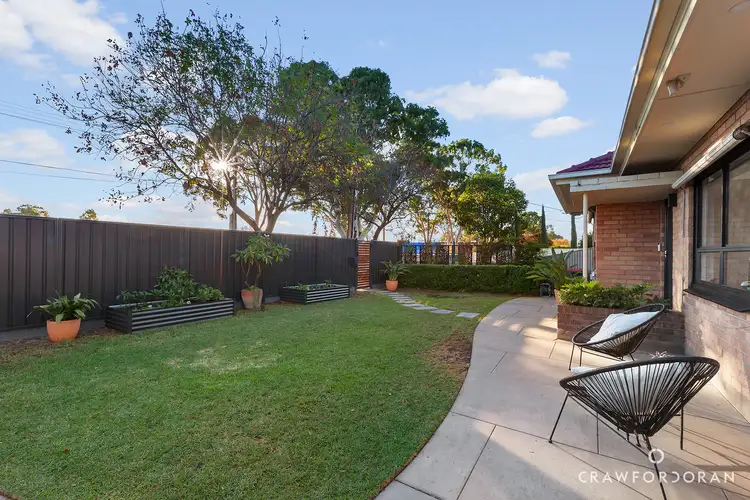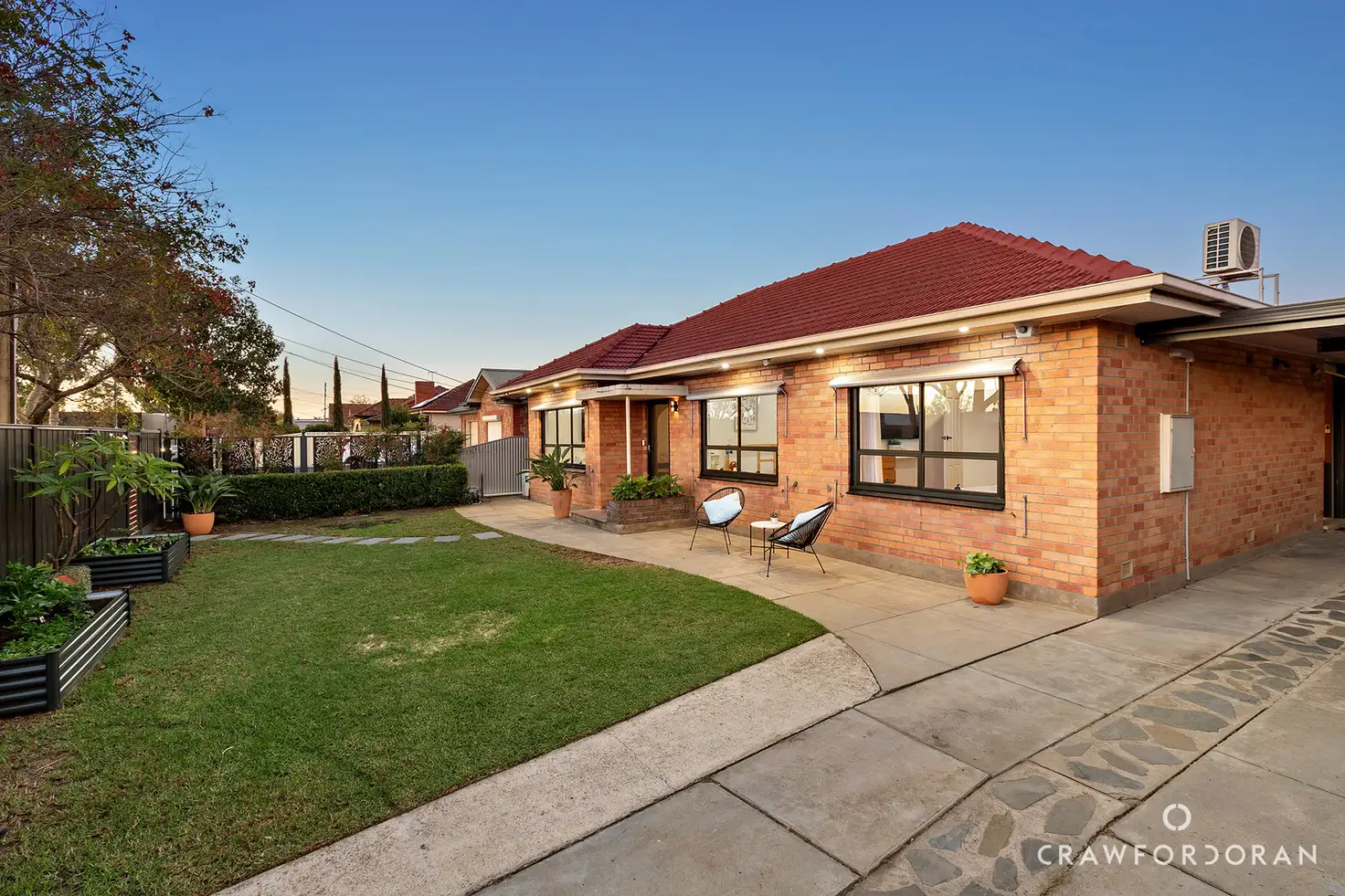Price Undisclosed
3 Bed • 1 Bath • 2 Car • 351m²



Sold



Sold
21 Sutton Terrace, Marleston SA 5033
Copy address
Price Undisclosed
- 3Bed
- 1Bath
- 2 Car
- 351m²
House Sold on Wed 21 May, 2025
What's around Sutton Terrace
House description
“Sold by Vincent Doran | Crawford Doran”
Property features
Other features
Car Parking - Surface, Close to Schools, Close to Shops, Close to Transport, reverseCycleAirConCouncil rates
$1448.65 YearlyLand details
Area: 351m²
Property video
Can't inspect the property in person? See what's inside in the video tour.
What's around Sutton Terrace
Contact the real estate agent

Vincent Doran
Crawford Doran
0Not yet rated
Send an enquiry
This property has been sold
But you can still contact the agent21 Sutton Terrace, Marleston SA 5033
Nearby schools in and around Marleston, SA
Top reviews by locals of Marleston, SA 5033
Discover what it's like to live in Marleston before you inspect or move.
Discussions in Marleston, SA
Wondering what the latest hot topics are in Marleston, South Australia?
Similar Houses for sale in Marleston, SA 5033
Properties for sale in nearby suburbs
Report Listing
