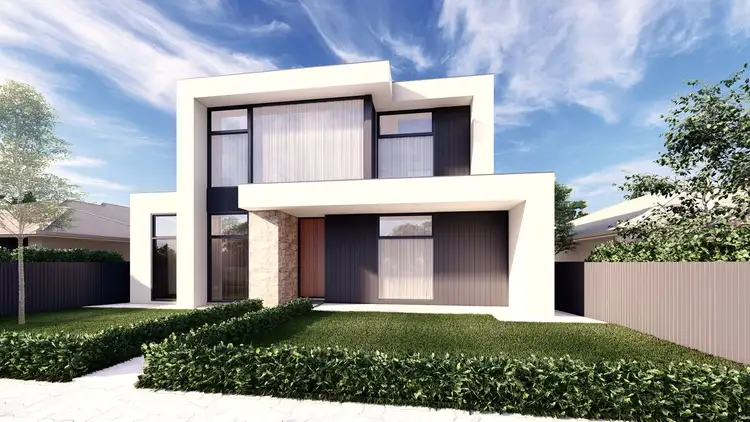A collaboration between award-winning designers (Sofiaa Interior Design) and builders G & V Developing is set to become a celebration of extraordinary architectural composition at 21 Swanwick Street in Henley Beach.
This symmetrical 534sqm allotment features street frontage with rear lane access to a triple garage, just moments from the Esplanade and the Grange Sailing Club. For the discerning buyers who seek a luxurious lifestyle with proximity to the beachfront and the many fine establishments that give Henley and Grange their coastal appeal, this house and land package is a red-hot opportunity.
The proposed five-bedroom floorplan is intuitively designed by the award-winning innovative team at Sofiaa. It places the lifestyle elements and guest accommodation at ground level, with an upper-level four-bedroom sanctuary of grand proportions.
It will be a divine executive residence filled with flawless finishes - visionary in nature and abundant in every aspect. The open plan living space will overlook the inground pool, spa and alfresco for next-level family living and executive entertaining.
Completing the ground floor will be a home theatre or formal lounge, a wine cellar, storage areas, premium laundry, powder room, top-tier kitchen and butler's pantry, and a guest bedroom complete with a walk-in robe and ensuite.
Take the staircase or ascend in the lift to the second floor where the retreat will feature kitchenette facilities and the primary bedroom will bask in palatial vibes. Beyond the retreat will be a luxury bathroom and three double bedrooms with built-in robes.
Sold as a house and land package, lucky buyers can enjoy stamp duty savings while their dream home comes to fruition.
Design elements:
• 5 bedrooms, 3 bathrooms, 1 powder room, 1 w/c, 3 living areas
• Triple garage with rear lane entry
• Expansive open plan living
• Premium kitchen: butler's pantry, Miele appliances, stone benchtops
• Home theatre or formal lounge
• Wine cellar
• Guest bedroom: ensuite and walk-in robe
• Primary bedroom: couple's ensuite with bath and shower, two walk-in robes
• Three large bedrooms with built-in robes
• Upstairs retreat with a kitchenette
• Main bathroom: freestanding bathtub, shower, w/c, two vanities
• Generous alfresco with an outdoor kitchen
• Inground pool and spa
• Outdoor access to a w/c
• Staircase and lift
• Laundry with storage
Premium finishes and fittings:
• Marble, Calacutta stone and granite benchtops
• Timber floorboards and wool carpets
• Freestanding bathtubs
• Concealed cisterns
• Miele integrated refrigerator and freezer
• Miele integrated dishwasher (kitchen)
• Miele integrated dishwasher (butler's pantry)
• Miele induction cooktop
• Miele pyrolytic oven, warming drawer and speed oven
• Inbuilt microwave
• Artusi marine grade BBQ
• Husky alfresco bar fridge
• Kitchen and alfresco rangehoods
• Ducted and zoned reverse cycle air conditioning
Location perks:
• Short walk to the esplanade and the Grange Sailing Club
• Lovely beachfront stroll to Henley Square and the Grange Jetty Café
• Zoned Fulham Primary School and Henley High School
• Near St Michael's College, Star Of The Sea School,
• Close to local bus stops and Grange train station
Please note: Renders are included as an indication of potential build only, subject to necessary consents.
Disclaimer: As much as we aimed to have all details represented within this advertisement be true and correct, it is the buyer/ purchaser's responsibility to complete the correct due diligence while viewing and purchasing the property throughout the active campaign. RLA 343323
Property Details:
Council | CHARLES STURT
Zone | General Neighbourhood (Z2102) - GN
Land | 534sqm(Approx.)
House | 455sqm(Approx.)
Built | TBC
Council Rates | $TBC pa
Water | $TBC pq
ESL | $TBC pa








 View more
View more View more
View more
