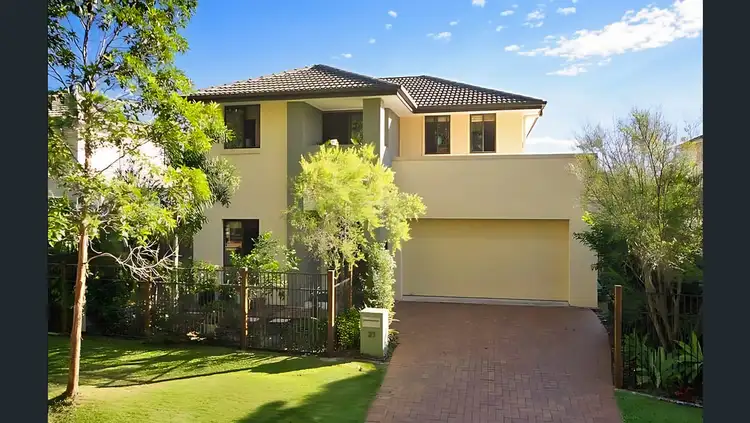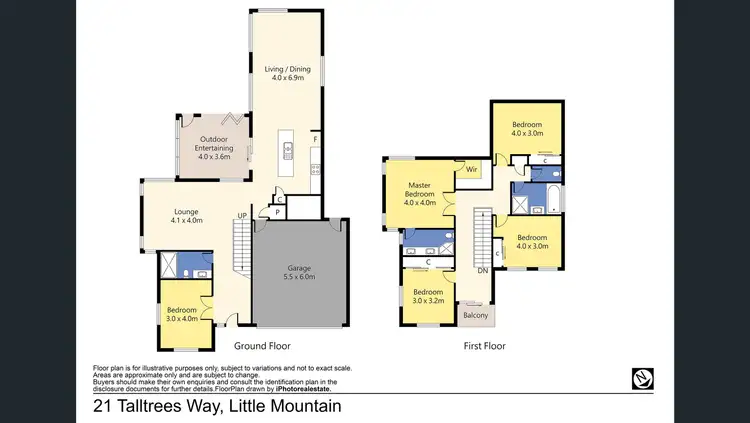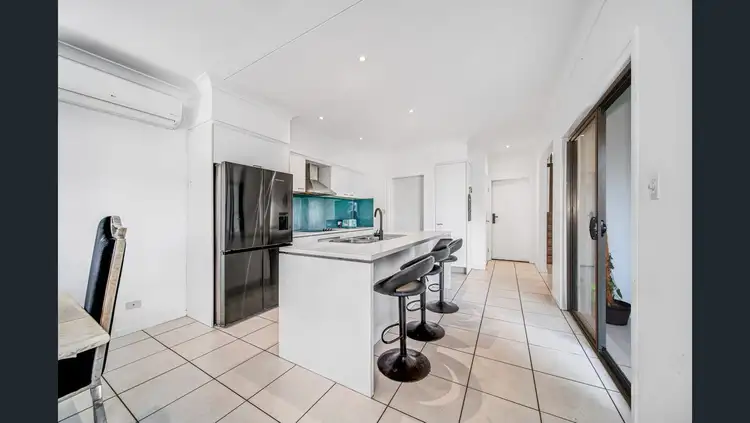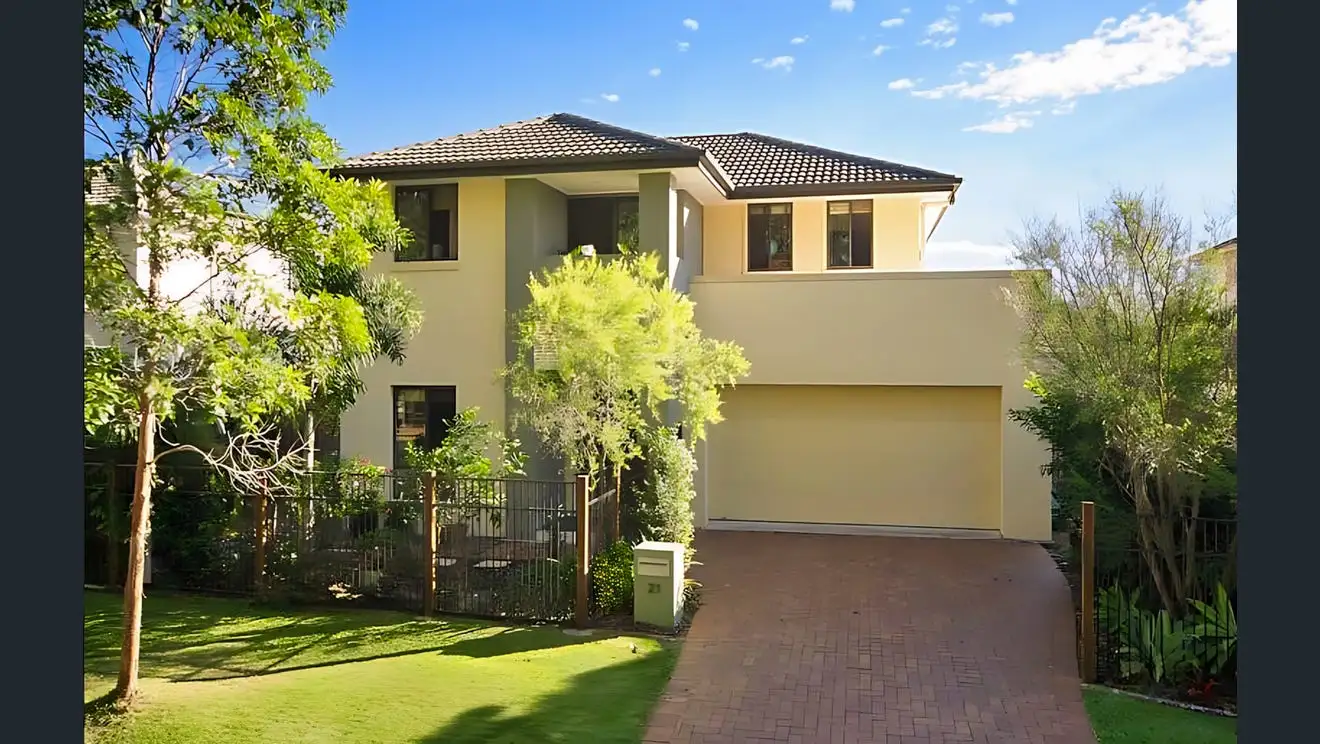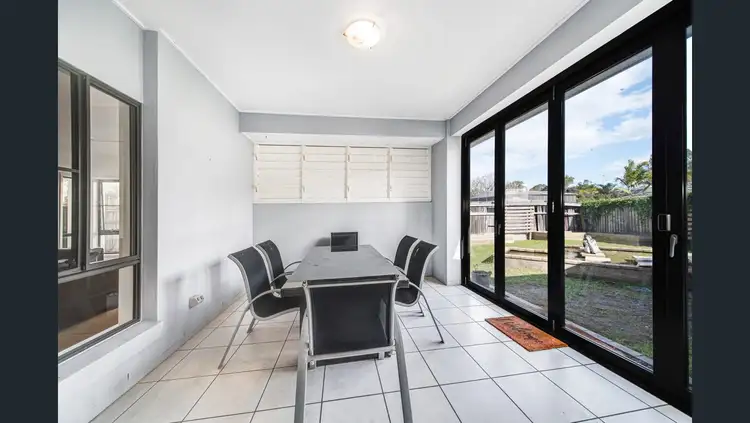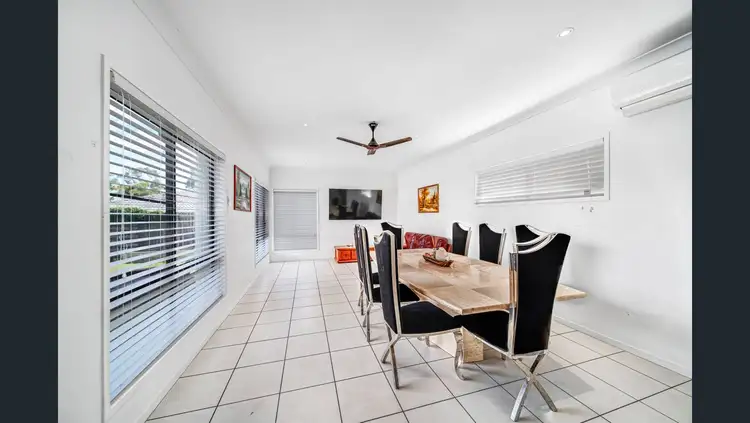Aura Property proudly presents this well-maintained and partly furnished 4-bedroom, 3 bathroom home, perfectly designed for comfort, space, and effortless family living.
Located in a quiet and established pocket of Little Mountain, this home offers a flexible layout across two levels, generous living zones, and modern conveniences including air-conditioning in both the master bedroom and main living area. With multiple indoor and outdoor living options and a functional floor plan, this one ticks all the boxes for relaxed coastal living.
Stepping inside, you're welcomed by a light-filled lounge room that flows directly to the downstairs bedroom, bathroom, and outdoor entertaining area. The main living and dining zone is positioned upstairs, offering beautiful separation and an elevated outlook. The partly furnished inclusions make moving in simple and convenient.
The kitchen is centrally located and offers great bench space, storage and easy flow to the open-plan living and dining area, perfect for family meals or entertaining guests.
Upstairs, the master bedroom includes air-conditioning and a walk-in robe, while the additional bedrooms feature built-in wardrobes and easy access to the main bathroom. Downstairs, a fourth bedroom provides excellent separation for guests, older children, or a home office.
Outside, a covered entertaining area sits perfectly off the downstairs lounge, great for weekend BBQs or a quiet morning coffee.
This home is ideal for families wanting space, convenience and a peaceful location close to schools, shops, and parks.
Features we think you'll love:
- 4 bedrooms across two levels
- Air-conditioning in main living and master bedroom
- Partly furnished for convenience
- Outdoor covered entertaining area
- Two separate living spaces
- Spacious kitchen with great storage
- Master with walk-in robe
- Built-in robes to all other bedrooms
- Separate laundry
- lock-up garage
- Fantastic Little Mountain location, minutes to Caloundra CBD and beaches
A Breakdown of Each Bedroom
- Master Bedroom - Upstairs
- Air-conditioned for year-round comfort
- Walk-in wardrobe
- Positioned privately at the rear of the upper level
- Easy access to main upstairs bathroom
- Spacious 4.0m x 4.0m layout
Bedroom 2: Upstairs
- Built-in wardrobe
- Positioned beside the master bedroom
- Bright and functional 4.0m x 3.0m room
- Close to main bathroom and separate toilet
Bedroom 3: Upstairs
- Built-in wardrobe
- Positioned toward the front of the upper level
- 3.0m x 3.2m with good natural light
- Direct access to the small balcony
Bedroom 4: Downstairs
- Built-in wardrobe
- Positioned next to downstairs bathroom
- Ideal for guests, teens, or a home office
- Quietly located away from main living zones
Kitchen Breakdown:
- Centrally positioned on the upper level
- Spacious island bench for food prep and casual dining
- Ample cupboard storage and pantry space
- Electric cooktop and oven
- Overlooks the open-plan living/dining area
- Easy flow to the upstairs living and outdoor areas
- Perfect for entertaining
