$689,500
4 Bed • 2 Bath • 2 Car • 593m²
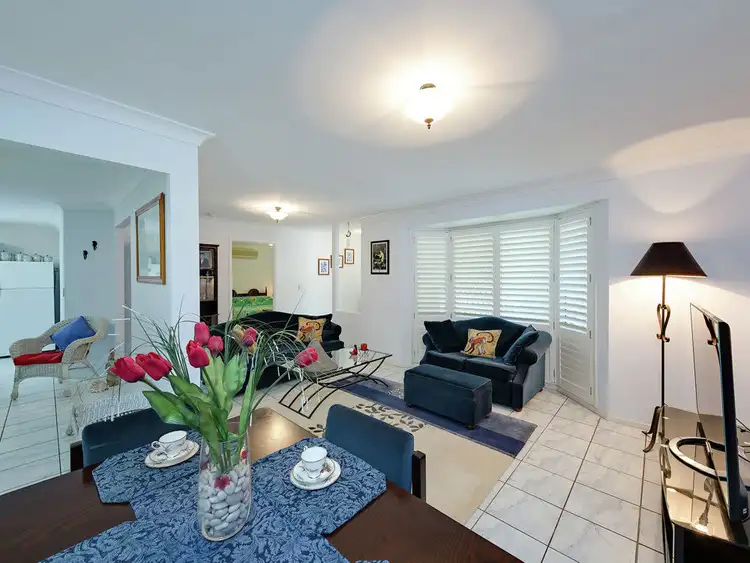
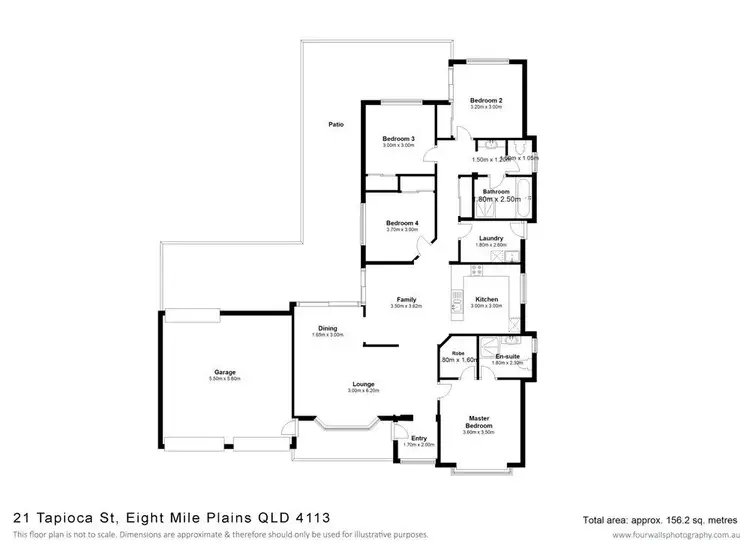
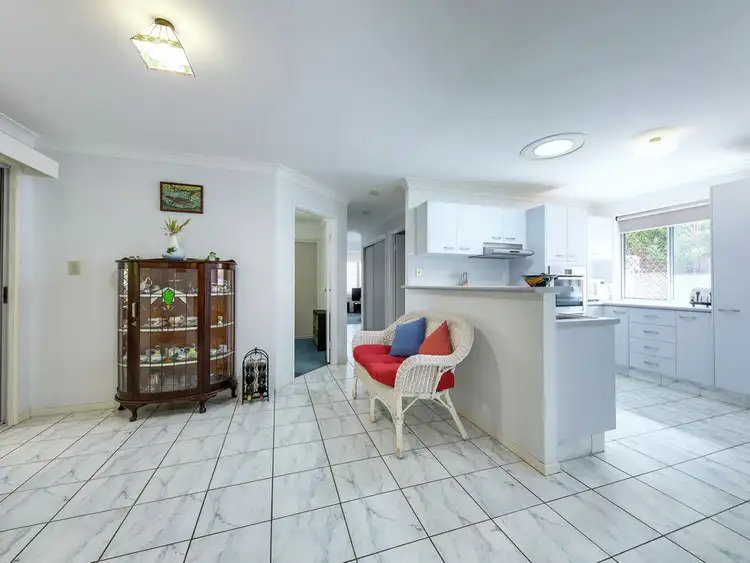
+19
Sold



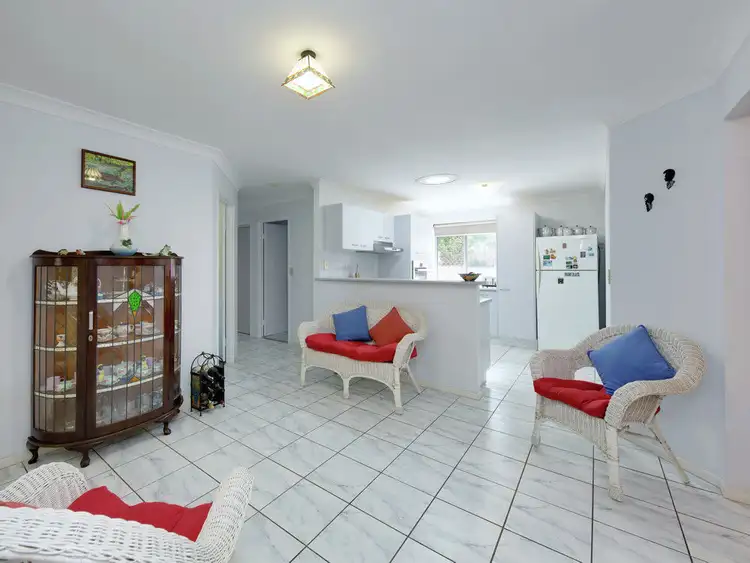
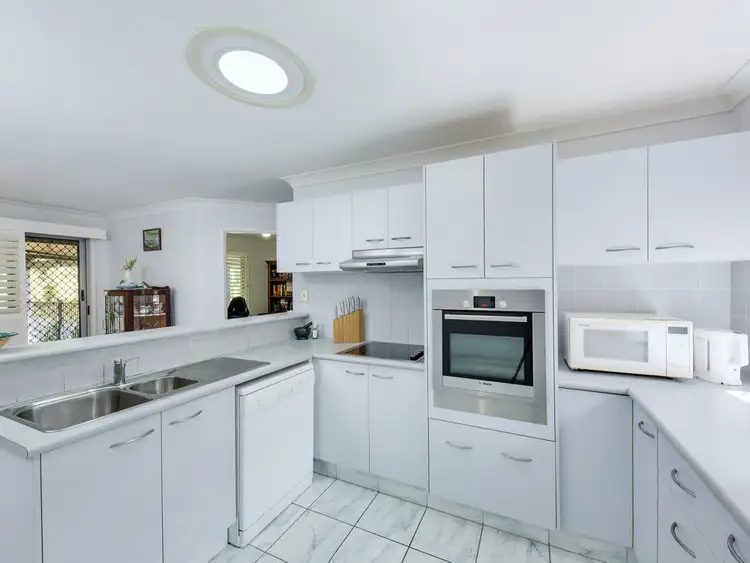
+17
Sold
21 Tapioca Street, Eight Mile Plains QLD 4113
Copy address
$689,500
- 4Bed
- 2Bath
- 2 Car
- 593m²
House Sold on Mon 26 Mar, 2018
What's around Tapioca Street
House description
“SOLD by Xavier Farshchian”
Property features
Land details
Area: 593m²
Interactive media & resources
What's around Tapioca Street
 View more
View more View more
View more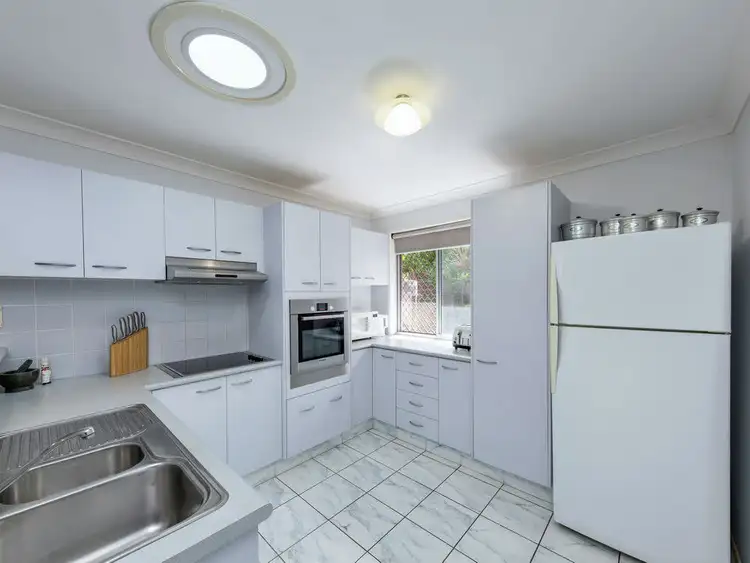 View more
View more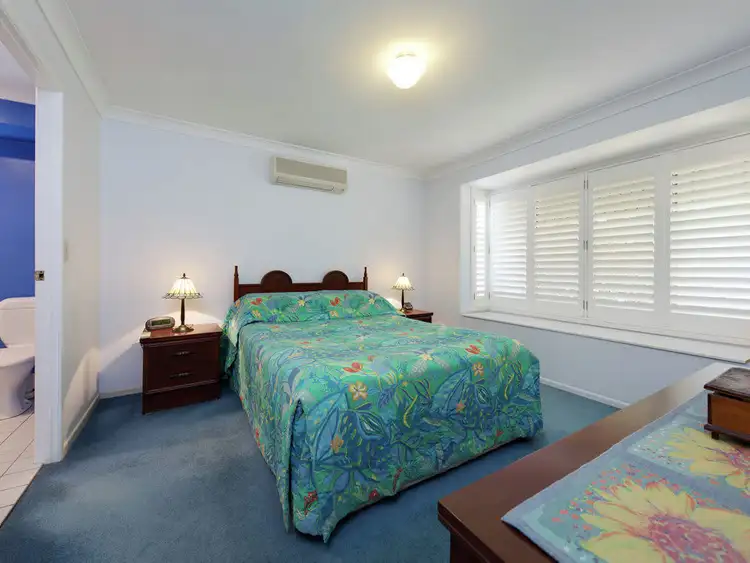 View more
View moreContact the real estate agent

Xavier Farshchian
Coronis Sunnybank
0Not yet rated
Send an enquiry
This property has been sold
But you can still contact the agent21 Tapioca Street, Eight Mile Plains QLD 4113
Nearby schools in and around Eight Mile Plains, QLD
Top reviews by locals of Eight Mile Plains, QLD 4113
Discover what it's like to live in Eight Mile Plains before you inspect or move.
Discussions in Eight Mile Plains, QLD
Wondering what the latest hot topics are in Eight Mile Plains, Queensland?
Similar Houses for sale in Eight Mile Plains, QLD 4113
Properties for sale in nearby suburbs
Report Listing
