Stunningly situated in one of the finest pockets within the sought-after "Ascot Waters Estate", this exemplary 4 bedroom 2 bathroom two-storey residence will impress you with its timeless elegance and a wonderful location, just metres away from both the marina and water's edge.
Outdoors, a tranquil and leafy courtyard runs off the main domed alfresco-entertaining deck, adjacent to the secure remote-controlled double lock-up carport off the rear laneway. Inside, the pick of the bedrooms is a massive carpeted master suite with a ceiling fan, separate "his and hers" mirrored built-in wardrobes and an immaculate fully-tiled ensuite bathroom - bubbling spa bath, separate shower, heat lamps, twin vanities and all.
A versatile fourth upstairs bedroom has a gas bayonet for heating, folding doors for privacy and doubles as another lounge, sitting or theatre room, if you are that way inclined. Downstairs, a separate formal lounge is reserved for those special occasions and leads through to the casual family room via beautiful folding French doors. The latter, via double doors of its own, seamlessly extends outside to the alfresco and beyond.
Only inches away lies the open-plan dining area that incorporates a brand-new quality modern kitchen into its flawless design. There, you will find sparkling stone bench tops, double sinks, tiled splashbacks, a stainless-steel dishwasher, a range hood, a classy new gas cooktop/stove, two separate ovens, ample storage options and so much more. A study - or home office - off the entry completes what is a very pretty picture indeed.
Stroll to the Ascot Racecourse from here, as well as the lush Freshwater Park and our picturesque Swan River. You will also appreciate living so close to Perth's new-and-improved airport system, the Crown Entertainment Complex in nearby Burswood and our world-class Optus Stadium and within easy access of the CBD and surrounding entertainment hubs, the freeway and several linking highways, public transport, top schools and excellent shopping centres. Luxury, lifestyle and location - what a spectacular package this one is!
Other features include, but are not limited to:
- New electronic gate to front garden
- Grand double-door entrance into the home (with a new front-door frame)
- Freshly painted throughout
- New stylish wood-look flooring to the minor bedrooms and living areas
- Double storage pantry in the newly-renovated (December 2021) kitchen
- Built-in robes
- Fully-tiled main family bathroom with a separate bath and shower, plus new plumbing fittings
- Ample built-in storage throughout
- New chairlift to staircase - (can be excluded)
- New French door to the downstairs living/TV area
- Safety frame to front - across the main stairs
- White plantation window shutters (new upstairs shutters)
- Ducted air-conditioning with the latest technology/phone-application controls
- Security-alarm system
- Four (4) CCTV security cameras (monitored from either home or mobile)
- Automatic front and rear security lights
- Metal safety barrier to the sunken downstairs living room
- Key locking across the building
- Feature ceiling cornices and skirting boards
- Ample additional power points
- Hot-water system recently serviced
- Additional external storage/metal shed
- Easy-care lawns and gardens
- New reticulation
- Low-maintenance 331sqm (approx.) block with private rear access via Mirror Lane
- Built in 2000 (approx.)
Water Rates: $1,399.26 p/ annum (approx.)
Council Rates: $2,236.94 p/ annum (approx.)
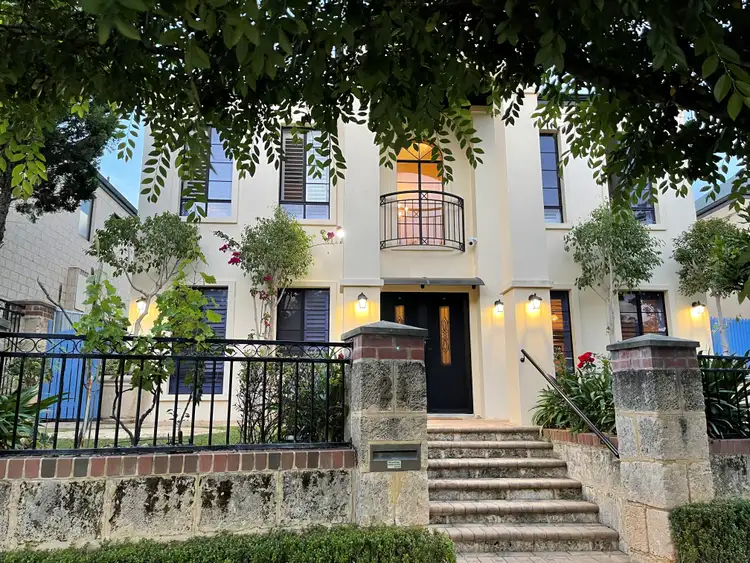
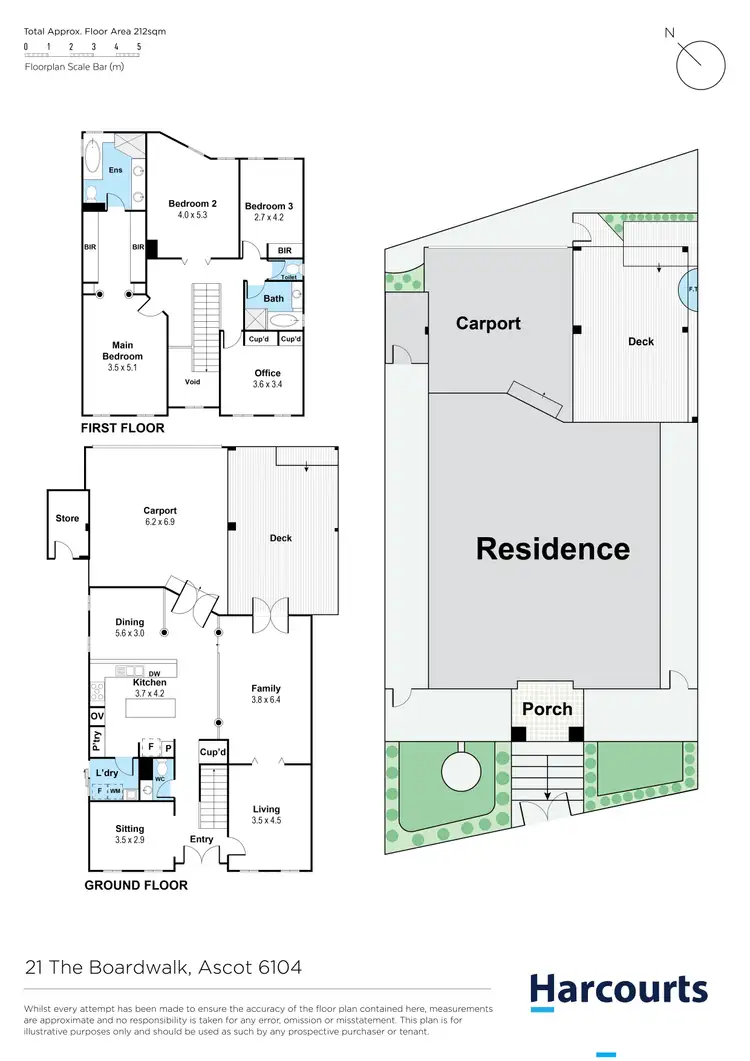
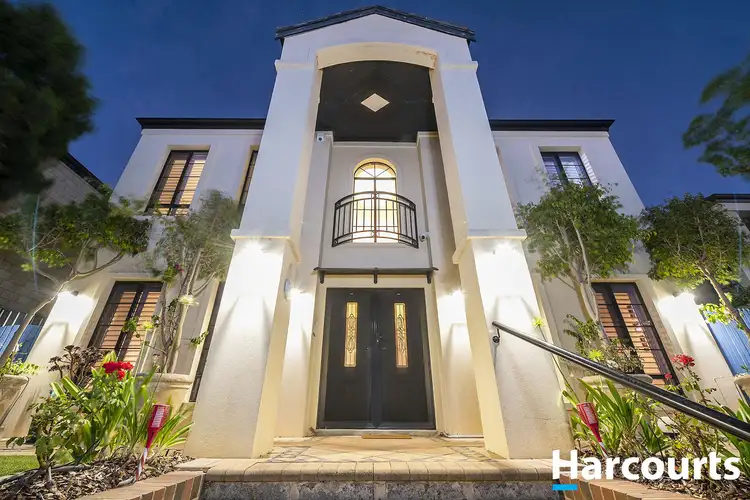
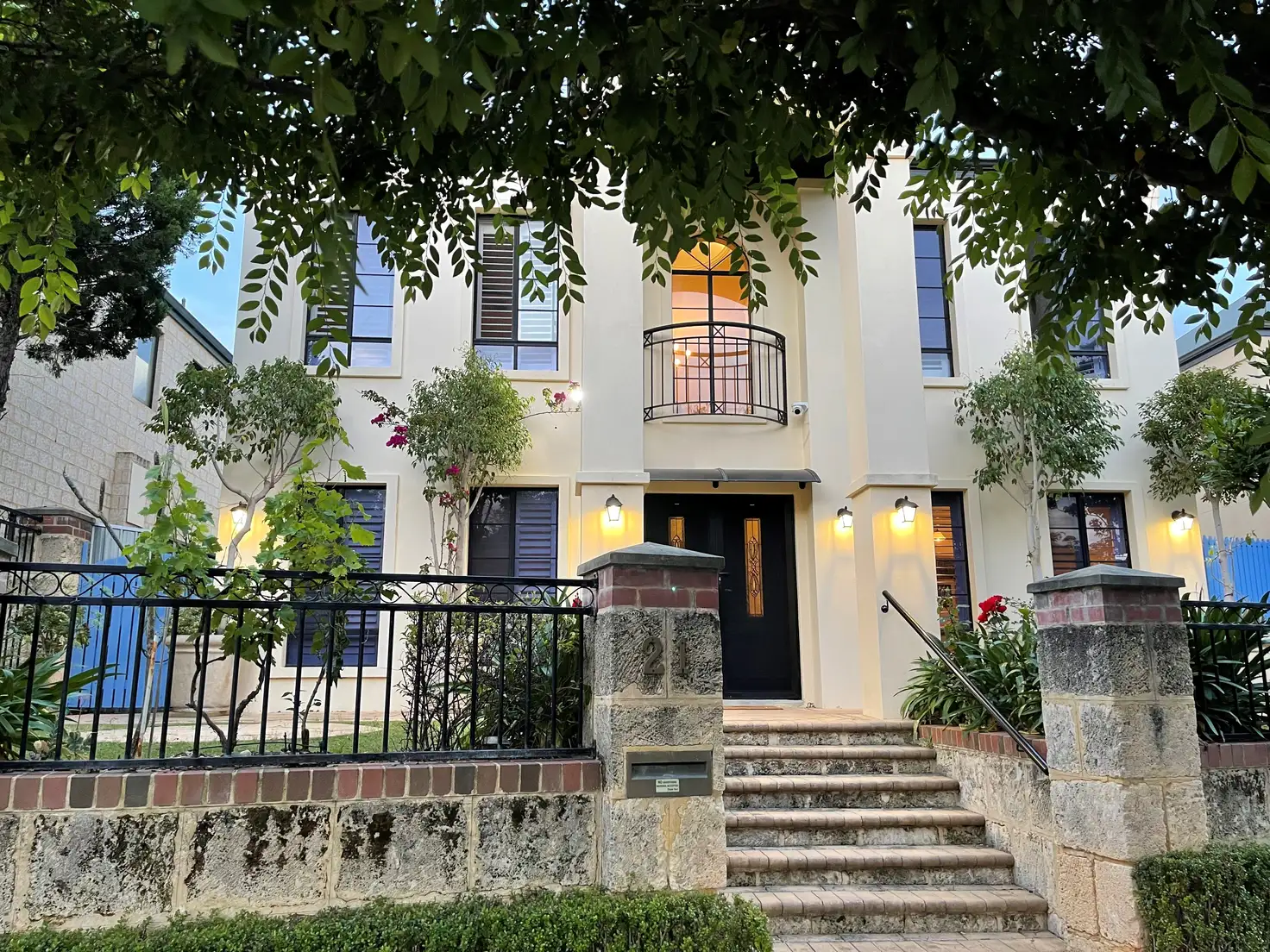


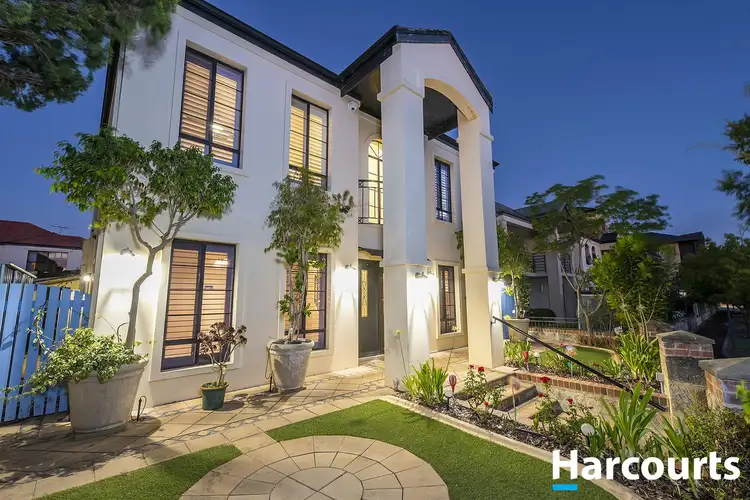
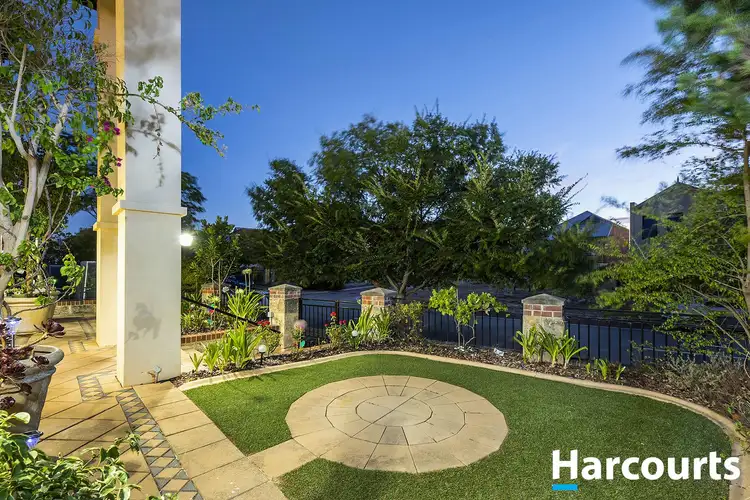
 View more
View more View more
View more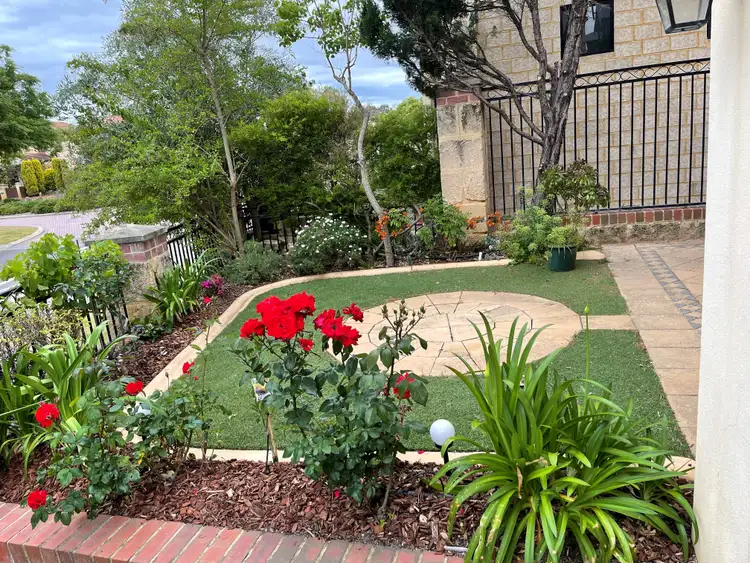 View more
View more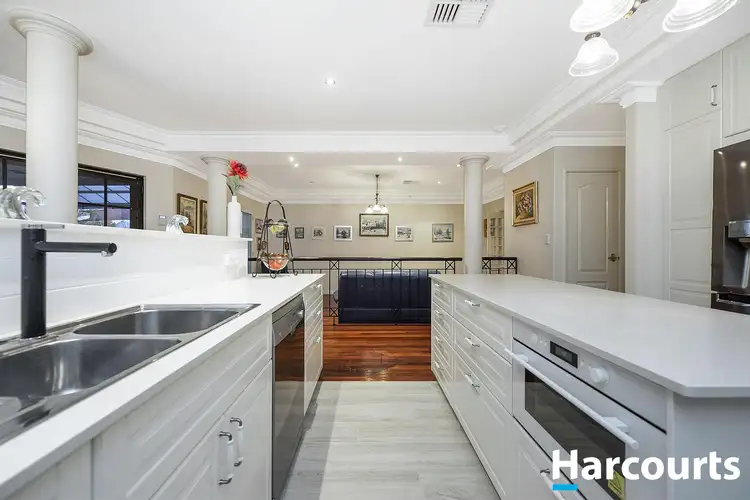 View more
View more
