Welcome to 21 The Parkway, Nuriootpa, South Australia, a stunning residence completed in April 2020 by Fairmont Homes. This remarkable property offers a harmonious blend of luxury, sustainability, and thoughtful design.
This home comes with a 50-year builder's warranty, showcasing the builder's confidence in the construction quality. 3bedrooms plus a study.
Positioned perfectly, this residence overlooks scenic parklands, providing a tranquil backdrop for your everyday living.
As we step inside, you'll notice the owner's meticulous design choices and the careful selection of high-quality features.
The grand entrance welcomes you with a spacious 1.3-meter hallway, leading to an alcove that sets the tone for a warm and inviting home.
Storage is no concern here, with a large three-door linen press and 920mm wide internal doors, making every corner easily accessible.
The living space boasts 9-foot ceilings, creating an open and airy atmosphere, complemented by hybrid Hunter blackbutt timber flooring throughout.
This home is equipped with modern conveniences, including a smart controller, dimmer switches, ensuring energy efficiency and personalized comfort in the master bedroom.
Harness the power of the sun with a 6.5 kWh solar panel system, complemented by 13 kWh storage batteries, blackout switch, and a backup circuit system, installed in 2020.
Enjoy climate control with a 5-horsepower inverter reverse cycle air conditioning system, five zoned with a smart control touch pad.
Stay comfortable year-round with DC ceiling fans throughout, all conveniently operated with remote controls.
Illuminate your living spaces with LED down lighting throughout, complete with dimmer switches in the living room, bedroom #1, and dining area.
Enhance your privacy and control natural light with quality double roller block-out blinds and screens, all remotely operated for your convenience.
The heart of this home is the designer kitchen, featuring stone benchtops, stainless steel appliances, and soft-close drawers. The island bench is elegantly lit with pendant lighting.
The bedrooms are thoughtfully designed, each with its unique features, from walk-in robes to quality curtains and ceiling fans, providing comfort and style.
Indulge in luxury in the ensuite with floor-to-ceiling tiling, an extra-large shower, and quality tapware. The main bathroom boasts a large spa bath with 10 jets and a stone benchtop.
The fully fitted designer laundry ensures functionality with a washer, dryer space, and ample storage.
Step outside to the alfresco area, tiled for non-slip safety, equipped with a ceiling DC fan and LED downlights controlled by a dimmer switch.
The Parkway is not just a house; it's a meticulously crafted home, where every detail has been carefully considered for your comfort and enjoyment. Contact us now to make this dream home yours.
While every endeavour has been made to verify the correct details in this publication, neither the Agent nor the Vendor accepts liability for any error or omission.
RLA: 293324
realestatebarossa, barossa, century 21Barossa, real estate Kapunda, real estate nuriootpa, real estate angaston, real estate tanunda, century 21, realestate, 21century real estate, 21st century
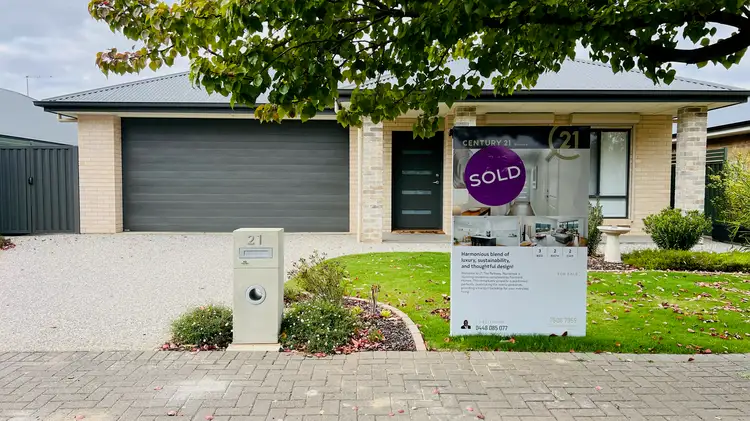
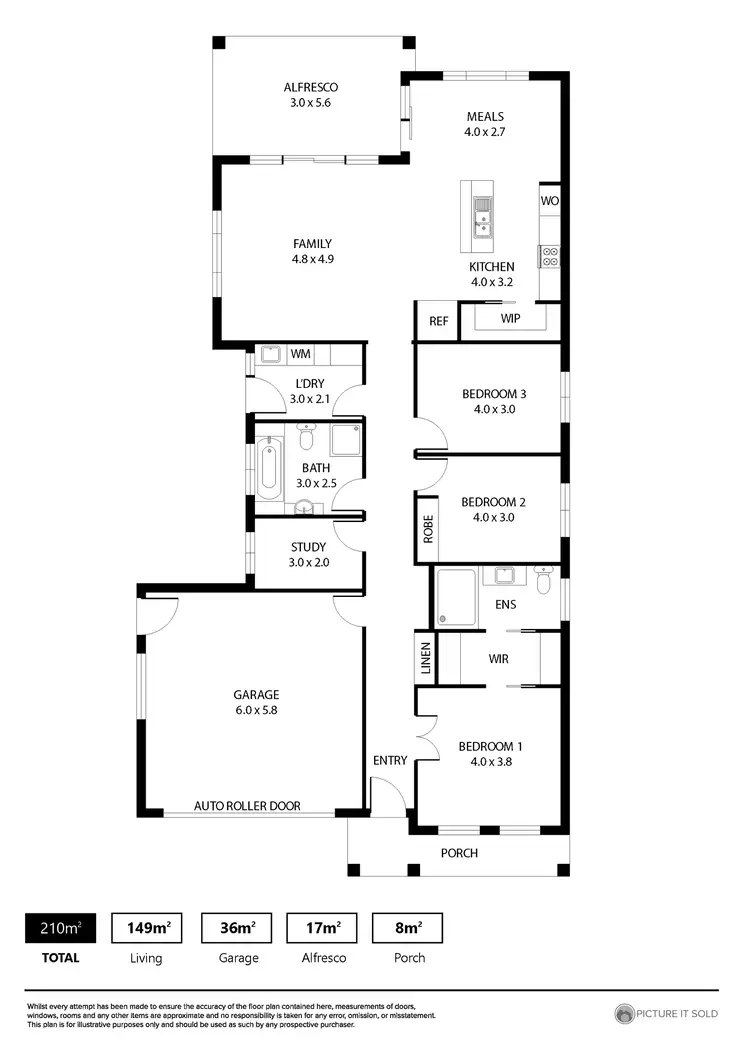
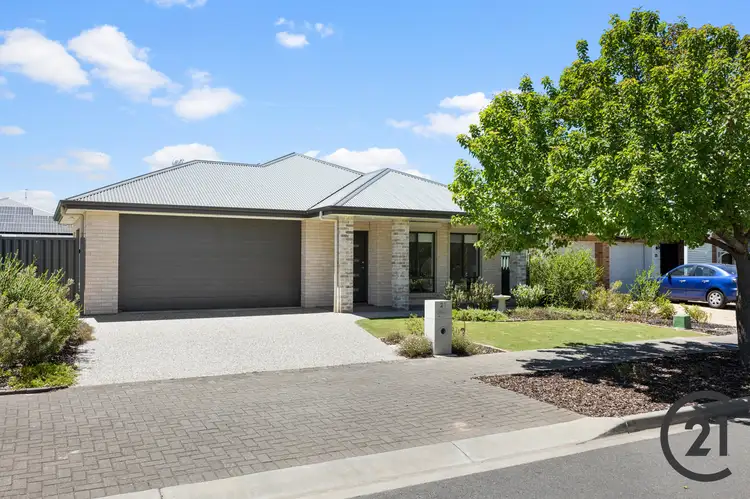
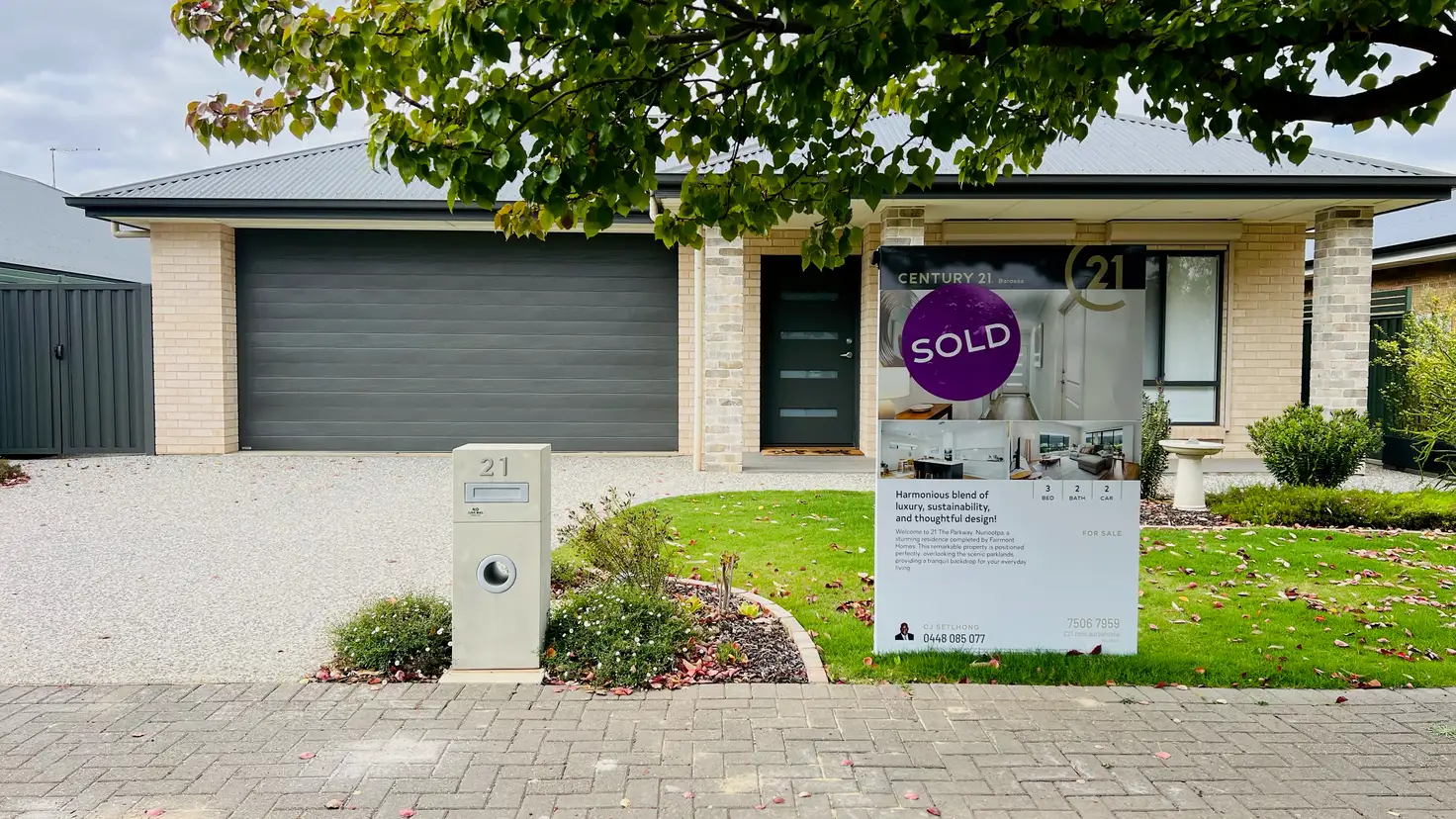


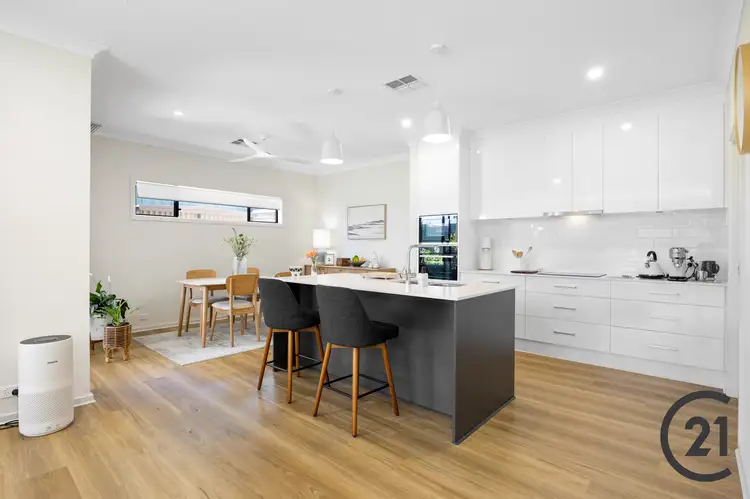

 View more
View more View more
View more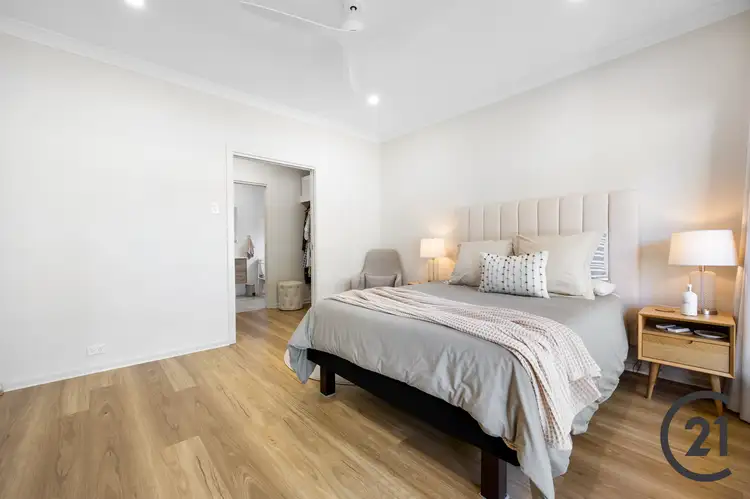 View more
View more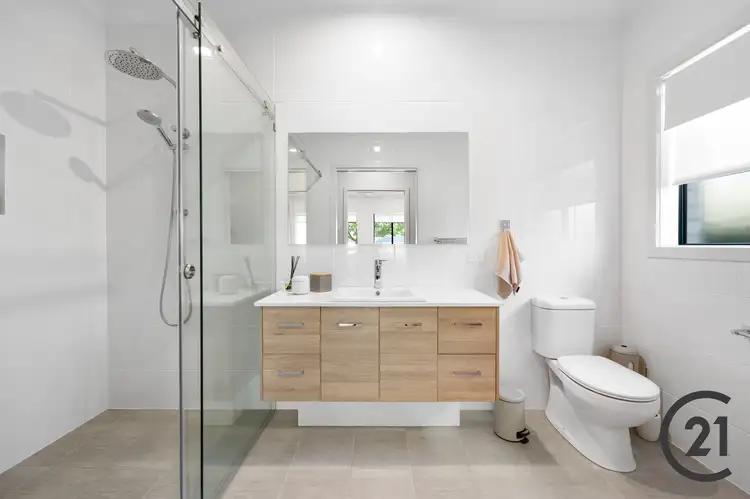 View more
View more
